3203 Scotch Lane, Mankato, MN 56001
Local realty services provided by:ERA Gillespie Real Estate
Listed by:rebecca thate
Office:re/max advantage plus mankato
MLS#:7038572
Source:MN_RASM
Price summary
- Price:$308,000
- Price per sq. ft.:$171.11
About this home
Prime Lot and Location in the Groh Farm. Welcome home to 3203 Scotch Lane. Luxurious amenities at a Great Value starting with an open floor plan and great natural light situated on an interior lot. The kitchen offers beautiful wood cabinetry with soft close drawers, walk in pantry, quartz countertops and center island with seating. Whirlpool stainless kitchen appliances are included. The main floor offers a half bath and laundry area, washer and dryer included. The openness of the floor plan offers options for arranging your living, dining and work spaces. Enjoy fresh air and sunshine on your concrete patio. You will find 3 generous bedrooms on the upper level, including the Primary Bedroom with en-suite bathroom and large walk in closet. Bedrooms have ceiling fans and double closet doors offering generous storage space. Included: edging, river rock, seeded lawn, and all appliances are included. The garage is insulated and drywalled. Very efficient and low maintenance twin home living. Ideal way to begin or add to your personal real estate empire, as these units are eligible for a single family rental lic. Reach out to learn what's possible and learn about financing incentives. Estimated 10/31/25 completion.
Contact an agent
Home facts
- Year built:2025
- Listing ID #:7038572
- Added:3 day(s) ago
- Updated:September 16, 2025 at 03:07 PM
Rooms and interior
- Bedrooms:3
- Total bathrooms:3
- Full bathrooms:1
- Half bathrooms:1
- Living area:1,800 sq. ft.
Heating and cooling
- Cooling:Central
- Heating:Forced Air
Structure and exterior
- Roof:Asphalt Shingles
- Year built:2025
- Building area:1,800 sq. ft.
- Lot area:0.11 Acres
Utilities
- Water:City
- Sewer:City Sewer
Finances and disclosures
- Price:$308,000
- Price per sq. ft.:$171.11
- Tax amount:$340
New listings near 3203 Scotch Lane
- New
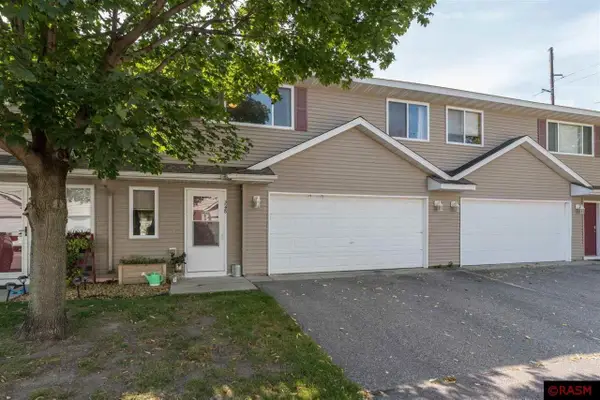 $200,000Active3 beds 2 baths1,272 sq. ft.
$200,000Active3 beds 2 baths1,272 sq. ft.248 Tanager Path, Mankato, MN 56001
MLS# 7038586Listed by: TRUE REAL ESTATE - New
 $215,000Active2 beds 2 baths1,064 sq. ft.
$215,000Active2 beds 2 baths1,064 sq. ft.110 Teton Lane, Mankato, MN 56001
MLS# 7038587Listed by: TRUE REAL ESTATE - New
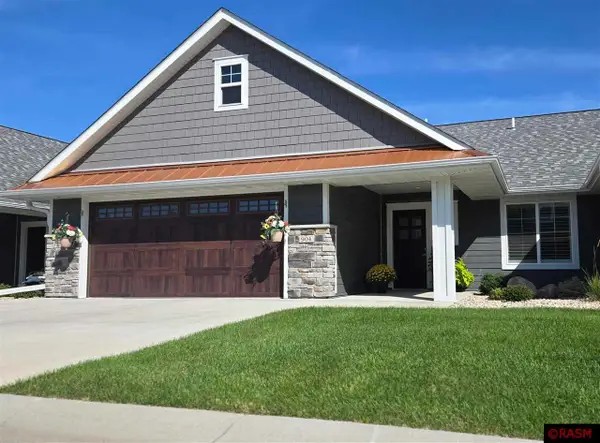 $389,900Active2 beds 2 baths1,624 sq. ft.
$389,900Active2 beds 2 baths1,624 sq. ft.904 Tranquility Path, Mankato, MN 56001
MLS# 7038578Listed by: GOETZKE GROUP - New
 $308,000Active3 beds 3 baths1,800 sq. ft.
$308,000Active3 beds 3 baths1,800 sq. ft.3203 Scotch Lane, Mankato, MN 56001
MLS# 6788494Listed by: RE/MAX ADVANTAGE PLUS - New
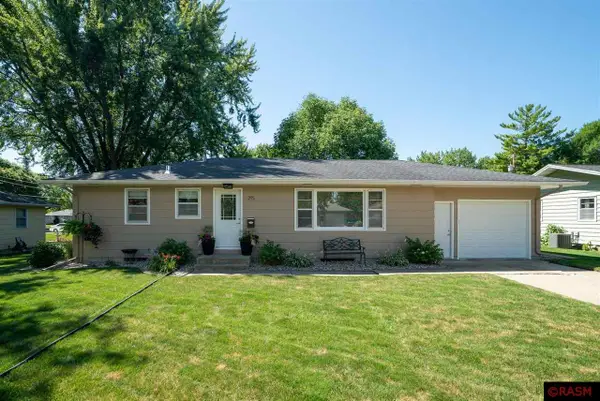 $289,900Active3 beds 2 baths2,352 sq. ft.
$289,900Active3 beds 2 baths2,352 sq. ft.215 Capital Drive, Mankato, MN 56001
MLS# 7038569Listed by: JBEAL REAL ESTATE GROUP - New
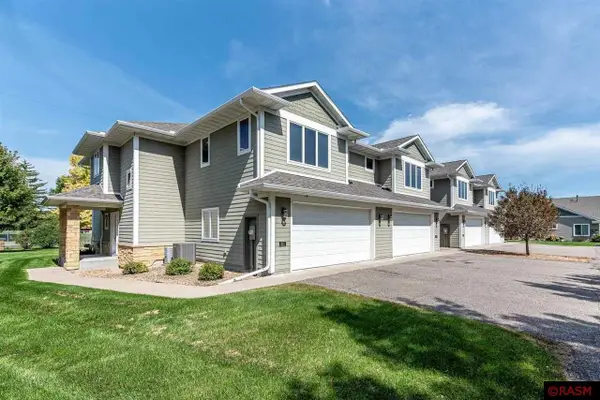 $459,000Active2 beds 3 baths3,142 sq. ft.
$459,000Active2 beds 3 baths3,142 sq. ft.814 Pinnacle Path, Mankato, MN 56001
MLS# 7038567Listed by: CENTURY 21 ATWOOD - New
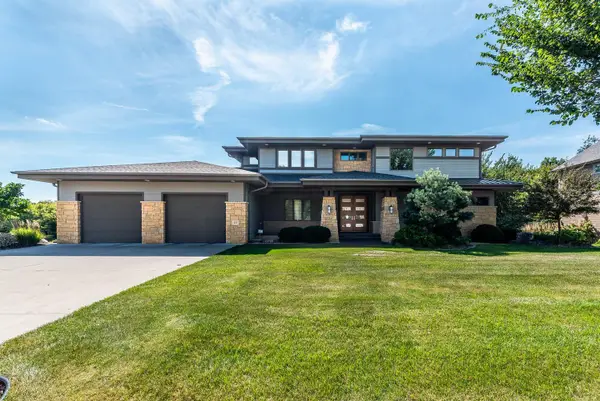 $898,000Active5 beds 5 baths5,086 sq. ft.
$898,000Active5 beds 5 baths5,086 sq. ft.117 Sienna Circle, Mankato, MN 56001
MLS# 6788151Listed by: CENTURY 21 ATWOOD - New
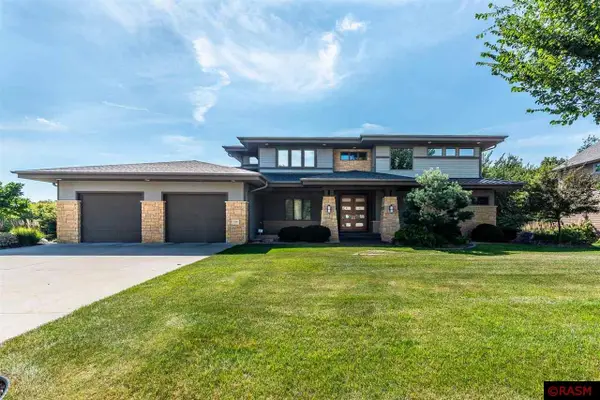 $898,000Active5 beds 5 baths5,086 sq. ft.
$898,000Active5 beds 5 baths5,086 sq. ft.117 Sienna Circle, Mankato, MN 56001
MLS# 7038566Listed by: CENTURY 21 ATWOOD - New
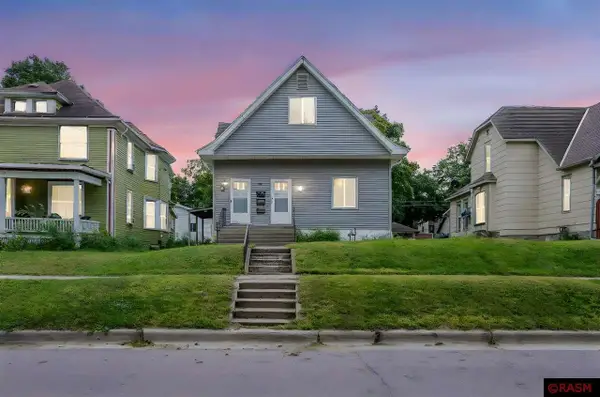 $330,000Active-- beds 1 baths2,788 sq. ft.
$330,000Active-- beds 1 baths2,788 sq. ft.315 W Pleasant Street, Mankato, MN 56001
MLS# 7038563Listed by: CENTURY 21 ATWOOD
