50 Skyline Drive, Mankato, MN 56001
Local realty services provided by:ERA Gillespie Real Estate
50 Skyline Drive,Mankato, MN 56001
$365,000
- 3 Beds
- 1 Baths
- 1,820 sq. ft.
- Single family
- Active
Listed by:shannon beal
Office:jbeal real estate group
MLS#:7038091
Source:MN_RASM
Price summary
- Price:$365,000
- Price per sq. ft.:$200.55
About this home
Welcome to 50 Skyline Drive, offering simplified lifestyle and outdoor living at its best. This pristine 3-bedroom, 1-bath patio home sits on a stunning ravine lot in Mankato’s beautiful Skyline neighborhood. The open-concept layout flows from living to dining to a large, functional kitchen, all freshly updated with new flooring and paint. Step outside to enjoy the maintenance-free deck and above-ground pool, a beautiful, covered porch, grilling patio, fenced-in pet area, and separate fenced garden with shed. The pool features a new liner, filter, motor & pump and a solar cover. Bonus space can be found in the partially finished attic for use as storage or hobbies. The 2-stall attached garage adds convenience, while updated windows, siding, and roof ensure peace of mind. With tennis courts, a park, and sweeping views just steps away, this move-in-ready home is a rare blend of style, comfort, and location. This one must be seen in-person to be enjoyed. Schedule a showing today!
Contact an agent
Home facts
- Year built:1953
- Listing ID #:7038091
- Added:108 day(s) ago
- Updated:September 30, 2025 at 06:55 PM
Rooms and interior
- Bedrooms:3
- Total bathrooms:1
- Full bathrooms:1
- Living area:1,820 sq. ft.
Heating and cooling
- Cooling:Central
- Heating:Forced Air
Structure and exterior
- Roof:Asphalt Shingles
- Year built:1953
- Building area:1,820 sq. ft.
- Lot area:0.76 Acres
Utilities
- Water:City
- Sewer:City Sewer
Finances and disclosures
- Price:$365,000
- Price per sq. ft.:$200.55
- Tax amount:$3,076
New listings near 50 Skyline Drive
- Open Sat, 10am to 12pmNew
 $364,900Active4 beds 2 baths2,640 sq. ft.
$364,900Active4 beds 2 baths2,640 sq. ft.421 Woodhaven Lane, Mankato, MN 56001
MLS# 7038712Listed by: RE/MAX DYNAMIC AGENTS - New
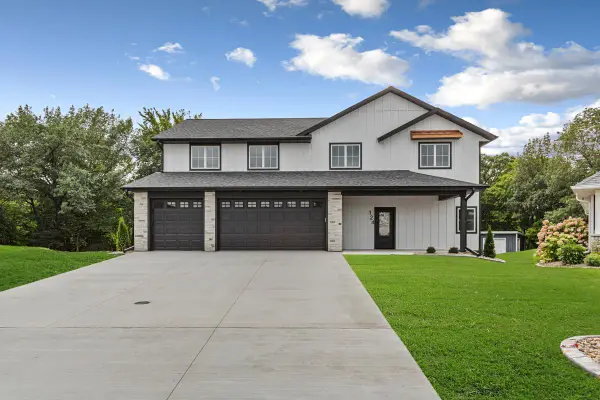 $779,900Active4 beds 4 baths3,280 sq. ft.
$779,900Active4 beds 4 baths3,280 sq. ft.124 Joshua Court, Mankato, MN 56001
MLS# 6796247Listed by: RE/MAX DYNAMIC AGENTS - New
 $225,000Active3 beds 2 baths2,464 sq. ft.
$225,000Active3 beds 2 baths2,464 sq. ft.140 Wilson Way, Mankato, MN 56001
MLS# 7038702Listed by: AMERICAN WAY REALTY - New
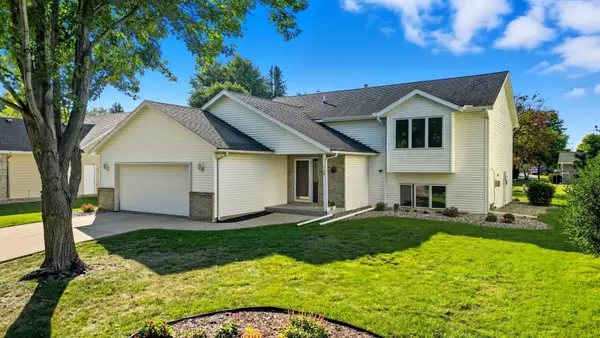 $340,000Active4 beds 2 baths2,092 sq. ft.
$340,000Active4 beds 2 baths2,092 sq. ft.109 Celestine Circle, Mankato, MN 56001
MLS# 6794232Listed by: EDINA REALTY, INC. - New
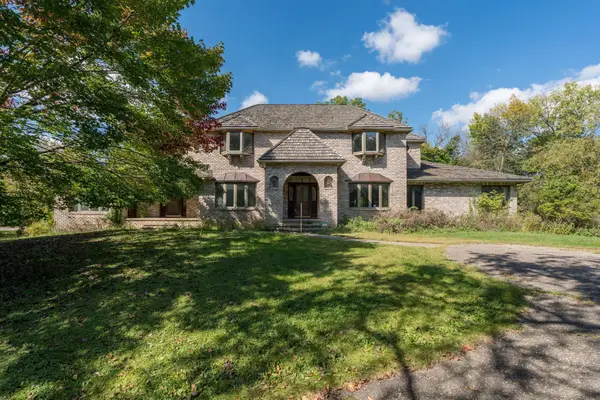 $599,900Active4 beds 3 baths3,802 sq. ft.
$599,900Active4 beds 3 baths3,802 sq. ft.101 Pohl Road, Mankato, MN 56001
MLS# 6794517Listed by: RE/MAX ADVANTAGE PLUS - New
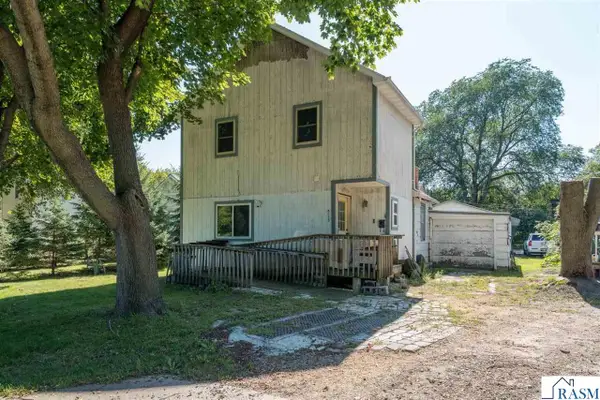 $139,900Active3 beds 2 baths1,832 sq. ft.
$139,900Active3 beds 2 baths1,832 sq. ft.513 W 3rd Street, Mankato, MN 56001
MLS# 7038696Listed by: TRUE REAL ESTATE - Coming Soon
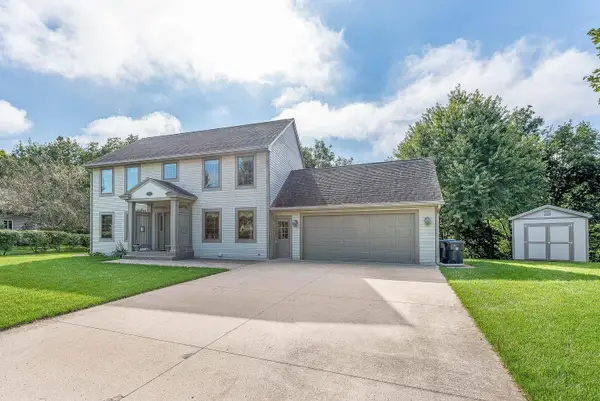 $492,000Coming Soon4 beds 4 baths
$492,000Coming Soon4 beds 4 baths208 Chancery Lane, Mankato, MN 56001
MLS# 6795511Listed by: CENTURY 21 ATWOOD - New
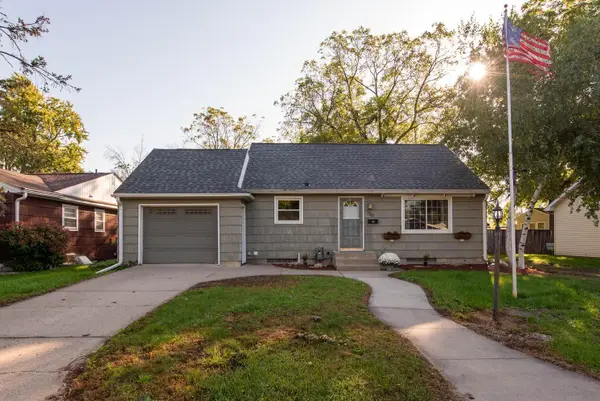 $329,900Active4 beds 2 baths2,111 sq. ft.
$329,900Active4 beds 2 baths2,111 sq. ft.130 Dillon Avenue, Mankato, MN 56001
MLS# 6795394Listed by: CENTURY 21 ATWOOD - New
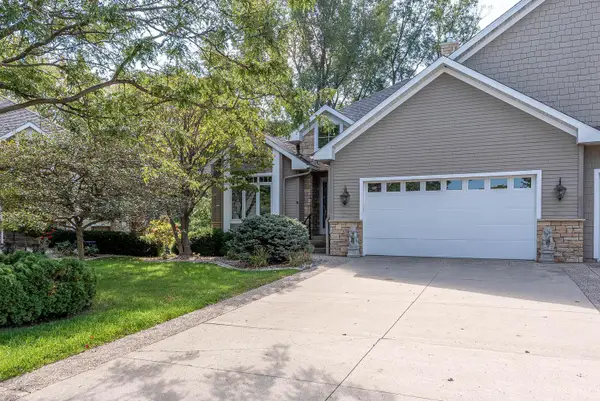 $624,000Active3 beds 3 baths3,078 sq. ft.
$624,000Active3 beds 3 baths3,078 sq. ft.121 Viking Court, Mankato, MN 56001
MLS# 6794674Listed by: CENTURY 21 ATWOOD - New
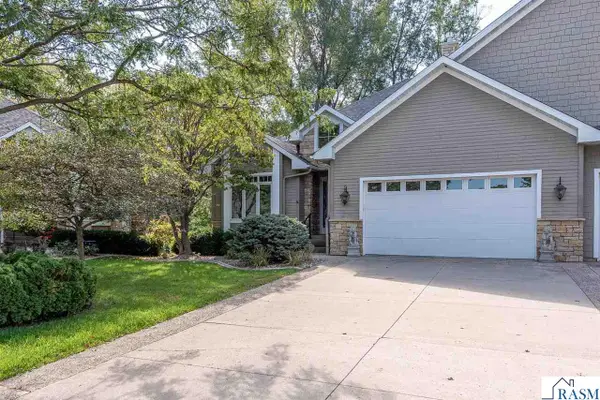 $624,000Active3 beds 3 baths3,406 sq. ft.
$624,000Active3 beds 3 baths3,406 sq. ft.121 Viking Court, Mankato, MN 56001
MLS# 7038680Listed by: CENTURY 21 ATWOOD
