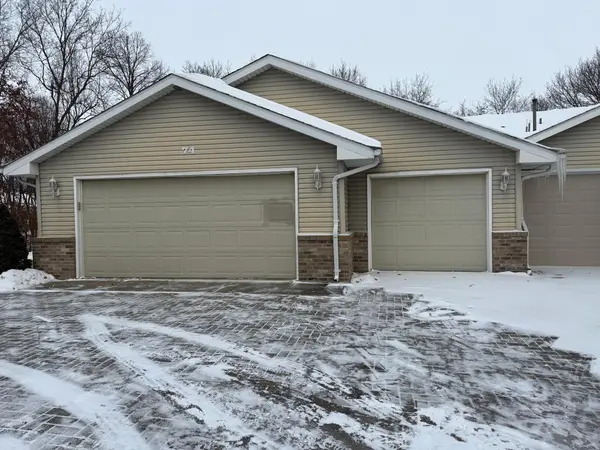516 Cardinal Place, Mankato, MN 56001
Local realty services provided by:ERA Gillespie Real Estate
516 Cardinal Place,Mankato, MN 56001
$569,900
- 4 Beds
- 3 Baths
- 3,762 sq. ft.
- Single family
- Active
Listed by: jason beal
Office: jbeal real estate group
MLS#:7038415
Source:MN_RASM
Price summary
- Price:$569,900
- Price per sq. ft.:$151.49
About this home
Discover this spacious and meticulously built 3,760 sq. ft. walk-out rambler, perfectly situated on a beautiful 0.8-acre ravine lot on Mankato’s south side. This home offers 4 bedrooms, with the option to easily add a 5th. The main floor features a welcoming living room with vaulted ceilings and a gas fireplace, along with 3 bedrooms—including a primary suite with a private bath and walk-in closet. The additional 2 bedrooms on the main level are generously sized and share a full bathroom. The lower level boasts an expansive family room with a second gas fireplace and direct walk-out access to the backyard, a large bedroom, and another full bathroom. Quality details are found throughout, including hardwood and tile flooring, solid wood doors, in-floor heating on the lower level, and two fireplaces. The oversized 3-car garage offers high ceilings and extra-large doors, providing ample space and functionality. Outdoor amenities include a large deck, concrete patio, and scenic ravine views. Schedule your private showing today to experience all this exceptional home has to offer.
Contact an agent
Home facts
- Year built:2001
- Listing ID #:7038415
- Added:115 day(s) ago
- Updated:December 17, 2025 at 08:04 PM
Rooms and interior
- Bedrooms:4
- Total bathrooms:3
- Full bathrooms:3
- Living area:3,762 sq. ft.
Heating and cooling
- Cooling:Central
- Heating:Fireplace, Forced Air, In Floor
Structure and exterior
- Roof:Asphalt Shingles
- Year built:2001
- Building area:3,762 sq. ft.
- Lot area:0.8 Acres
Utilities
- Water:City
- Sewer:City Sewer
Finances and disclosures
- Price:$569,900
- Price per sq. ft.:$151.49
- Tax amount:$6,184
New listings near 516 Cardinal Place
- New
 $269,900Active3 beds 2 baths2,076 sq. ft.
$269,900Active3 beds 2 baths2,076 sq. ft.315 Floral Avenue, Mankato, MN 56001
MLS# 7039216Listed by: ACTION REALTY OF MANKATO - New
 $90,000Active1 beds 1 baths936 sq. ft.
$90,000Active1 beds 1 baths936 sq. ft.1536 E Main Street, Mankato, MN 56001
MLS# 7039208Listed by: RE/MAX DYNAMIC AGENTS - New
 $265,000Active4 beds 2 baths1,664 sq. ft.
$265,000Active4 beds 2 baths1,664 sq. ft.16 Bruce Court, Mankato, MN 56001
MLS# 7000473Listed by: CENTURY 21 ATWOOD - New
 $272,900Active2 beds 2 baths1,463 sq. ft.
$272,900Active2 beds 2 baths1,463 sq. ft.104 Oxford Path, Mankato, MN 56001
MLS# 7039200Listed by: TRUE REAL ESTATE - New
 $272,900Active2 beds 2 baths1,463 sq. ft.
$272,900Active2 beds 2 baths1,463 sq. ft.104 Oxford Path, Mankato, MN 56001
MLS# 6826558Listed by: TRUE REAL ESTATE - New
 $525,000Active5 beds 4 baths3,492 sq. ft.
$525,000Active5 beds 4 baths3,492 sq. ft.108 South Brook Way, Mankato, MN 56001
MLS# 7000096Listed by: KELLER WILLIAMS PREFERRED RLTY - New
 $75,000Active4 beds 2 baths2,400 sq. ft.
$75,000Active4 beds 2 baths2,400 sq. ft.216 E Vine Street, Mankato, MN 56001
MLS# 7039198Listed by: TRUE REAL ESTATE - New
 $499,900Active6 beds 3 baths5,703 sq. ft.
$499,900Active6 beds 3 baths5,703 sq. ft.227 W 5th Street, Mankato, MN 56001
MLS# 6826879Listed by: REALTY EXECUTIVES ASSOCIATES - New
 $355,900Active2 beds 2 baths2,072 sq. ft.
$355,900Active2 beds 2 baths2,072 sq. ft.74 Cree Point Drive, Mankato, MN 56001
MLS# 6824690Listed by: CENTURY 21 ATWOOD - New
 $185,000Active3 beds 2 baths1,382 sq. ft.
$185,000Active3 beds 2 baths1,382 sq. ft.212 W Pleasant Street, Mankato, MN 56001
MLS# 7039175Listed by: TRUE REAL ESTATE
