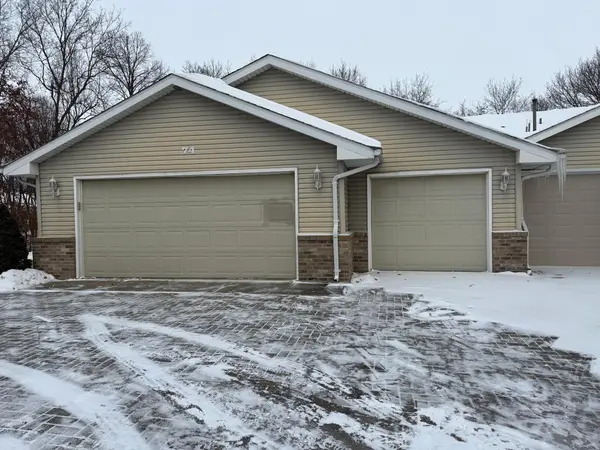64 Skyline Dr, Mankato, MN 56001
Local realty services provided by:ERA Gillespie Real Estate
64 Skyline Dr,Mankato, MN 56001
$729,000
- 4 Beds
- 4 Baths
- 5,544 sq. ft.
- Single family
- Active
Listed by: chuck huebl
Office: waseca realty
MLS#:7038957
Source:MN_RASM
Price summary
- Price:$729,000
- Price per sq. ft.:$131.49
About this home
Completely Remodeled Luxury Home on 1.84 Wooded Acres Welcome to 64 Skyline Drive — a beautifully remodeled 4-bedroom, 4-bath executive home set on a serene 1.84-acre wooded lot in one of Mankato’s most desirable neighborhoods. Blending timeless craftsmanship with modern luxury, this home showcases a striking brick, vinyl, and Kasota stone exterior that complements its natural surroundings and elegant design. Property Highlights • 4 Bedrooms | 4 Bathrooms | Walk-Out Basement • 1.84-Acre Wooded Lot offering privacy and scenic views • Brick, Vinyl & Kasota Stone Exterior for classic beauty and durability • Two New Air Conditioning Units for year-round comfort • Wood & Electric Fireplaces adding warmth and charm • Inviting Front Porch and Expansive Deck overlooking the wooded backyard Interior Features Step inside to find a thoughtfully designed floor plan with premium finishes and abundant natural light. • Gourmet Kitchen featuring new stainless steel appliances, granite countertops, center island with sink, and double wall ovens • Spacious Open Living Areas perfect for entertaining and family gatherings • Primary Suite with walk-in shower and generous closet space • Walk-Out Basement with direct access to the backyard retreat • Ample Storage throughout the home for effortless organization This exceptional property combines refined style, modern comfort, and peaceful surroundings—offering a private retreat just minutes from downtown Mankato. Discover the perfect blend of luxury and nature.
Contact an agent
Home facts
- Year built:1959
- Listing ID #:7038957
- Added:49 day(s) ago
- Updated:December 17, 2025 at 08:04 PM
Rooms and interior
- Bedrooms:4
- Total bathrooms:4
- Full bathrooms:2
- Half bathrooms:2
- Living area:5,544 sq. ft.
Heating and cooling
- Cooling:Central
- Heating:Fireplace
Structure and exterior
- Roof:Asphalt Shingles
- Year built:1959
- Building area:5,544 sq. ft.
- Lot area:1.84 Acres
Utilities
- Water:City
- Sewer:City Sewer
Finances and disclosures
- Price:$729,000
- Price per sq. ft.:$131.49
- Tax amount:$4,682
New listings near 64 Skyline Dr
- New
 $269,900Active3 beds 2 baths2,076 sq. ft.
$269,900Active3 beds 2 baths2,076 sq. ft.315 Floral Avenue, Mankato, MN 56001
MLS# 7039216Listed by: ACTION REALTY OF MANKATO - New
 $90,000Active1 beds 1 baths936 sq. ft.
$90,000Active1 beds 1 baths936 sq. ft.1536 E Main Street, Mankato, MN 56001
MLS# 7039208Listed by: RE/MAX DYNAMIC AGENTS - New
 $265,000Active4 beds 2 baths1,664 sq. ft.
$265,000Active4 beds 2 baths1,664 sq. ft.16 Bruce Court, Mankato, MN 56001
MLS# 7000473Listed by: CENTURY 21 ATWOOD - New
 $272,900Active2 beds 2 baths1,463 sq. ft.
$272,900Active2 beds 2 baths1,463 sq. ft.104 Oxford Path, Mankato, MN 56001
MLS# 7039200Listed by: TRUE REAL ESTATE - New
 $272,900Active2 beds 2 baths1,463 sq. ft.
$272,900Active2 beds 2 baths1,463 sq. ft.104 Oxford Path, Mankato, MN 56001
MLS# 6826558Listed by: TRUE REAL ESTATE - New
 $525,000Active5 beds 4 baths3,492 sq. ft.
$525,000Active5 beds 4 baths3,492 sq. ft.108 South Brook Way, Mankato, MN 56001
MLS# 7000096Listed by: KELLER WILLIAMS PREFERRED RLTY - New
 $75,000Active4 beds 2 baths2,400 sq. ft.
$75,000Active4 beds 2 baths2,400 sq. ft.216 E Vine Street, Mankato, MN 56001
MLS# 7039198Listed by: TRUE REAL ESTATE - New
 $499,900Active6 beds 3 baths5,703 sq. ft.
$499,900Active6 beds 3 baths5,703 sq. ft.227 W 5th Street, Mankato, MN 56001
MLS# 6826879Listed by: REALTY EXECUTIVES ASSOCIATES - New
 $355,900Active2 beds 2 baths2,072 sq. ft.
$355,900Active2 beds 2 baths2,072 sq. ft.74 Cree Point Drive, Mankato, MN 56001
MLS# 6824690Listed by: CENTURY 21 ATWOOD - New
 $185,000Active3 beds 2 baths1,382 sq. ft.
$185,000Active3 beds 2 baths1,382 sq. ft.212 W Pleasant Street, Mankato, MN 56001
MLS# 7039175Listed by: TRUE REAL ESTATE
