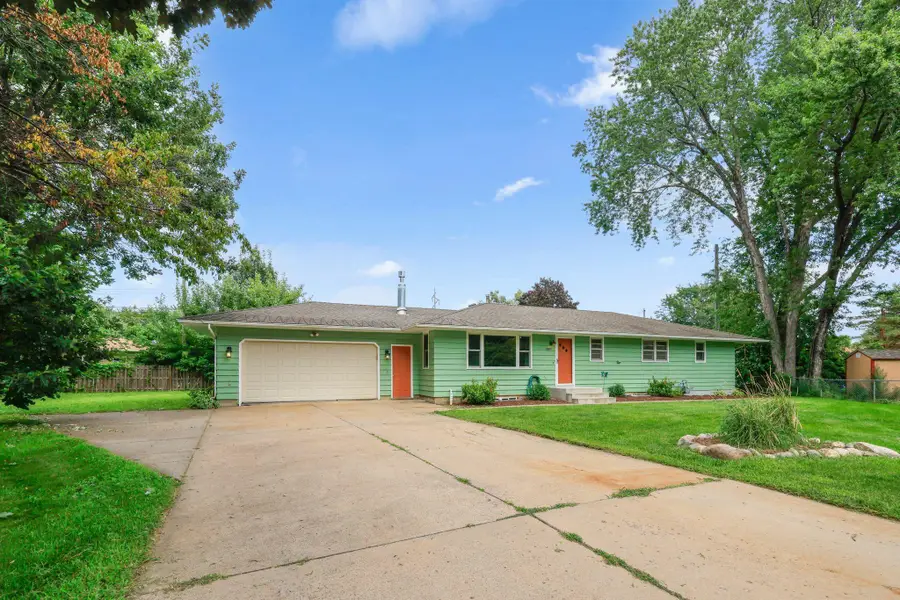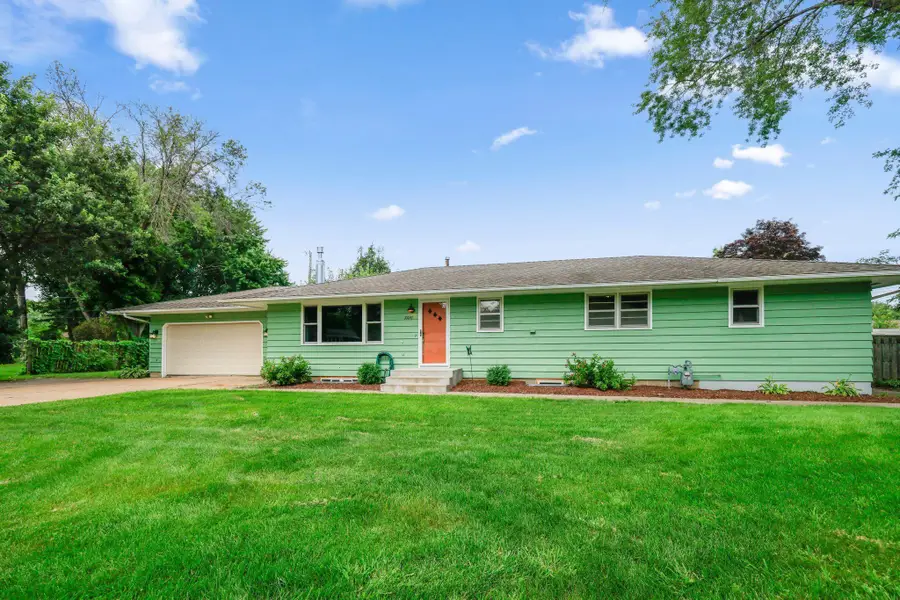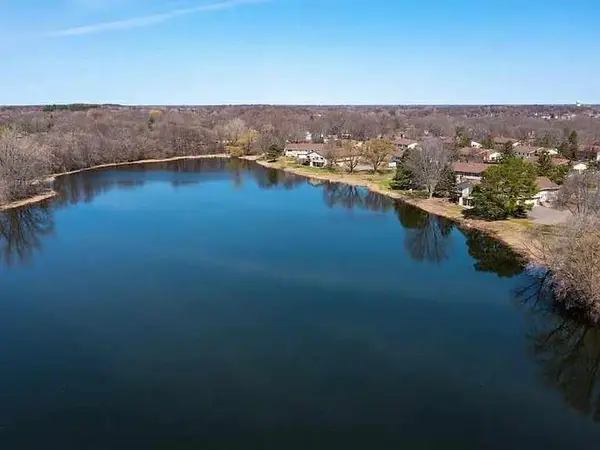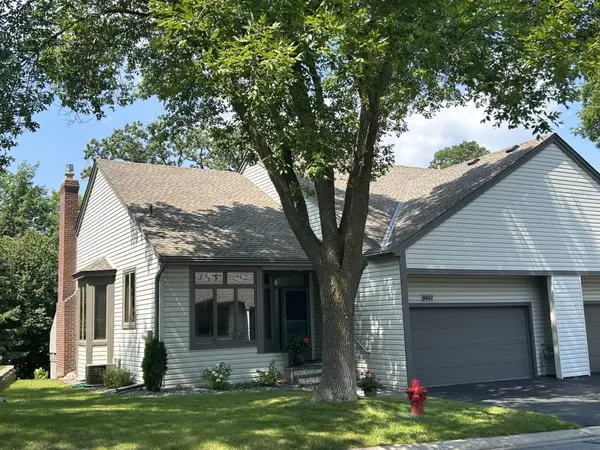10047 Pilgrim Way, Maple Grove, MN 55369
Local realty services provided by:ERA Gillespie Real Estate



10047 Pilgrim Way,Maple Grove, MN 55369
$400,000
- 5 Beds
- 3 Baths
- 2,678 sq. ft.
- Single family
- Active
Upcoming open houses
- Fri, Aug 1510:00 am - 12:30 pm
- Fri, Aug 1505:00 pm - 07:00 pm
- Sat, Aug 1610:00 am - 01:00 pm
- Sat, Aug 1603:00 pm - 05:00 pm
Listed by:jordan eatherton
Office:exp realty
MLS#:6670431
Source:NSMLS
Price summary
- Price:$400,000
- Price per sq. ft.:$139.86
About this home
Discover the ultimate setup for multi generational living all under one roof. This spacious home features three separate kitchens, offering flexibility and privacy for everyone.
On the main level, you will find a full kitchen with a slider door that opens to the backyard, plus a second full kitchen with its own private entrance, originally designed as a mother in law suite. It is perfect for extended family, a roomy master suite, or even a private space for a roommate.
The lower level adds another complete living area with its own kitchen, two bedrooms, a bonus room, and a recreation room, creating yet another ideal in law suite or independent living space.
Outside, you will love the massive fully fenced lot with room for RV parking on the side yard, a heated shed for hobbies or storage, and a backyard pool area. (Speak with your agent about the pool)
With so much space, privacy, and potential, this home offers endless possibilities for multi generational living, investors, or anyone looking for room to grow.
Contact an agent
Home facts
- Year built:1969
- Listing Id #:6670431
- Added:3 day(s) ago
- Updated:August 13, 2025 at 11:51 PM
Rooms and interior
- Bedrooms:5
- Total bathrooms:3
- Full bathrooms:2
- Living area:2,678 sq. ft.
Heating and cooling
- Cooling:Central Air
- Heating:Fireplace(s), Forced Air
Structure and exterior
- Roof:Age Over 8 Years, Asphalt
- Year built:1969
- Building area:2,678 sq. ft.
- Lot area:0.31 Acres
Utilities
- Water:City Water - Connected
- Sewer:City Sewer - Connected
Finances and disclosures
- Price:$400,000
- Price per sq. ft.:$139.86
- Tax amount:$997 (2025)
New listings near 10047 Pilgrim Way
- Coming SoonOpen Sun, 11am to 1pm
 $550,000Coming Soon4 beds 3 baths
$550,000Coming Soon4 beds 3 baths9311 Kirkwood Lane N, Maple Grove, MN 55369
MLS# 6746509Listed by: EDINA REALTY, INC. - Coming SoonOpen Fri, 4 to 6pm
 $290,000Coming Soon3 beds 2 baths
$290,000Coming Soon3 beds 2 baths9995 106th Place N, Maple Grove, MN 55369
MLS# 6772462Listed by: KELLER WILLIAMS REALTY INTEGRITY - Open Sat, 1 to 2:30pmNew
 $350,000Active3 beds 2 baths1,992 sq. ft.
$350,000Active3 beds 2 baths1,992 sq. ft.10000 Nathan Lane N, Maple Grove, MN 55369
MLS# 6769569Listed by: EDINA REALTY, INC. - Coming Soon
 $369,900Coming Soon3 beds 2 baths
$369,900Coming Soon3 beds 2 baths10255 Quaker Lane N, Maple Grove, MN 55369
MLS# 6772498Listed by: PREMIER REAL ESTATE SERVICES - New
 $725,000Active3 beds 3 baths3,930 sq. ft.
$725,000Active3 beds 3 baths3,930 sq. ft.17932 75th Avenue N, Maple Grove, MN 55311
MLS# 6766979Listed by: LUKE TEAM REAL ESTATE - New
 $365,000Active3 beds 2 baths1,566 sq. ft.
$365,000Active3 beds 2 baths1,566 sq. ft.9061 Underwood Lane N, Maple Grove, MN 55369
MLS# 6771309Listed by: EDINA REALTY, INC. - Coming Soon
 $475,000Coming Soon2 beds 3 baths
$475,000Coming Soon2 beds 3 baths8461 Rice Lake Road, Maple Grove, MN 55369
MLS# 6772112Listed by: COLDWELL BANKER REALTY - Coming Soon
 $535,000Coming Soon2 beds 2 baths
$535,000Coming Soon2 beds 2 baths7370 Ranier Lane N, Maple Grove, MN 55311
MLS# 6771104Listed by: KELLER WILLIAMS PREFERRED RLTY - Coming SoonOpen Sat, 11am to 1pm
 $275,000Coming Soon2 beds 2 baths
$275,000Coming Soon2 beds 2 baths18217 69th Place N, Maple Grove, MN 55311
MLS# 6766286Listed by: EDINA REALTY, INC. - New
 $740,865Active4 beds 3 baths3,917 sq. ft.
$740,865Active4 beds 3 baths3,917 sq. ft.14573 107th Place N, Maple Grove, MN 55369
MLS# 6769543Listed by: M/I HOMES
