10317 Peony Lane N, Maple Grove, MN 55311
Local realty services provided by:ERA Prospera Real Estate
10317 Peony Lane N,Maple Grove, MN 55311
$1,365,000
- 5 Beds
- 5 Baths
- 5,181 sq. ft.
- Single family
- Active
Listed by: lucas k hanson, jenna pietrzak
Office: edina realty, inc.
MLS#:6803560
Source:NSMLS
Price summary
- Price:$1,365,000
- Price per sq. ft.:$249.77
- Monthly HOA dues:$36.33
About this home
The SUPERIOR SPORT is thoughtfully designed and offers a spacious and functional layout, beginning with a custom kitchen that includes abundant cabinetry, a large center island, dual dining areas, and a walk-in pantry. A cozy sunroom provides the perfect spot to relax, while the Great Room features 78” windows that fill the space with natural light, wood ceiling beams along with a fireplace accented by built-in cabinetry and wood shelves. Upstairs, you’ll find four bedrooms, a convenient laundry room, and a generous bonus room. The private owner’s suite includes a spa-like bathroom designed for comfort and relaxation. The fully finished lower level adds even more living space with a fifth bedroom, a wet bar, and an impressive indoor Sport Center. Built with exceptional quality, the home is wrapped in James Hardie cement board siding and outfitted with Marvin windows, Trex decking, and melamine shelving in all closets. The garage is fully insulated and heated, featuring floor drains and an electric car charging circuit for added convenience. Nestled in the Evanswood community with a pool and clubhouse, near a new elementary school (coming soon) and Maple Grove High School. Hanson Builders offers 31 homesites with wooded, pond, creek, and walkout lot views!
Contact an agent
Home facts
- Year built:2026
- Listing ID #:6803560
- Added:122 day(s) ago
- Updated:February 12, 2026 at 06:43 PM
Rooms and interior
- Bedrooms:5
- Total bathrooms:5
- Full bathrooms:2
- Half bathrooms:1
- Living area:5,181 sq. ft.
Heating and cooling
- Cooling:Central Air
- Heating:Forced Air
Structure and exterior
- Roof:Age 8 Years or Less, Asphalt, Pitched
- Year built:2026
- Building area:5,181 sq. ft.
- Lot area:0.25 Acres
Utilities
- Water:City Water - Connected
- Sewer:City Sewer - Connected
Finances and disclosures
- Price:$1,365,000
- Price per sq. ft.:$249.77
- Tax amount:$17,959 (2025)
New listings near 10317 Peony Lane N
- New
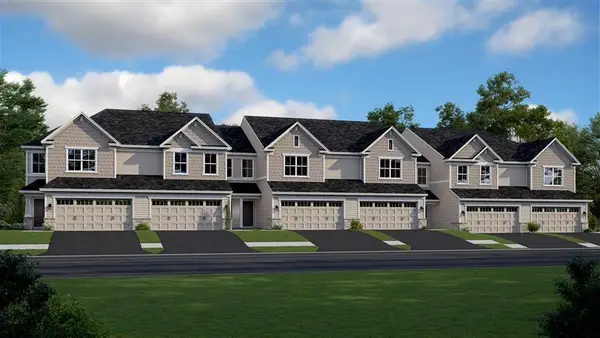 $399,920Active3 beds 3 baths1,719 sq. ft.
$399,920Active3 beds 3 baths1,719 sq. ft.10529 Harbor Lane, Maple Grove, MN 55369
MLS# 7020196Listed by: LENNAR SALES CORP - New
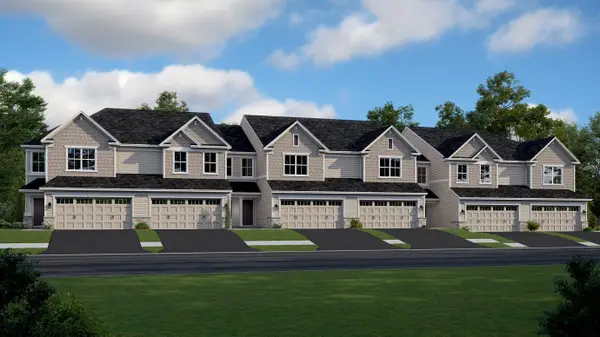 $374,920Active3 beds 3 baths1,777 sq. ft.
$374,920Active3 beds 3 baths1,777 sq. ft.10531 Harbor Lane N, Maple Grove, MN 55369
MLS# 7020226Listed by: LENNAR SALES CORP - Open Fri, 8am to 7pmNew
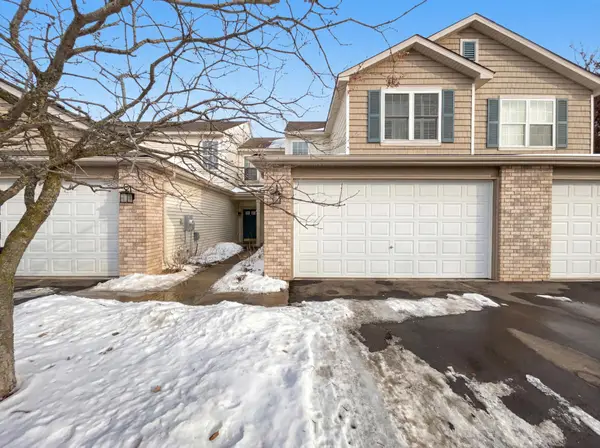 $300,000Active3 beds 3 baths1,641 sq. ft.
$300,000Active3 beds 3 baths1,641 sq. ft.17005 78th Place N, Maple Grove, MN 55311
MLS# 7019241Listed by: OPENDOOR BROKERAGE, LLC - Coming SoonOpen Sat, 1 to 3pm
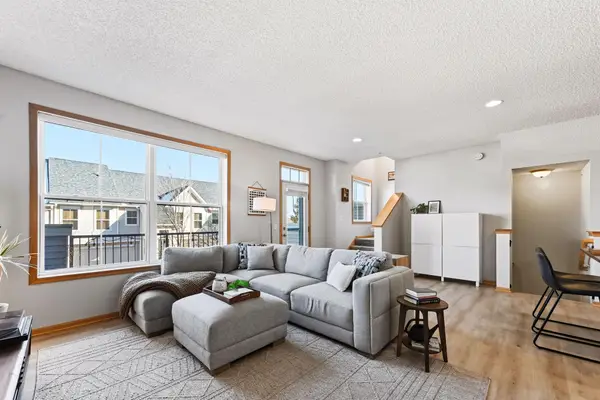 $289,900Coming Soon2 beds 2 baths
$289,900Coming Soon2 beds 2 baths11668 84th Avenue N #303, Maple Grove, MN 55369
MLS# 7018807Listed by: COLDWELL BANKER REALTY - SOUTHWEST REGIONAL - Coming SoonOpen Sat, 10am to 12pm
 $425,000Coming Soon4 beds 2 baths
$425,000Coming Soon4 beds 2 baths7622 Orchid Lane N, Maple Grove, MN 55311
MLS# 7015020Listed by: EXP REALTY - Open Sun, 12 to 2pmNew
 $770,000Active5 beds 4 baths3,883 sq. ft.
$770,000Active5 beds 4 baths3,883 sq. ft.17602 62nd Avenue N, Maple Grove, MN 55311
MLS# 6824781Listed by: COMPASS - Coming SoonOpen Sat, 12 to 2pm
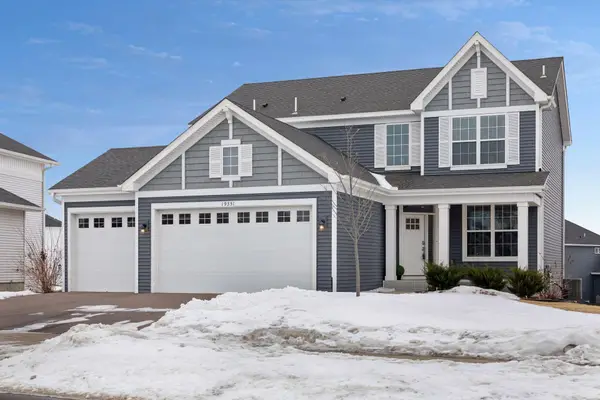 $600,000Coming Soon4 beds 3 baths
$600,000Coming Soon4 beds 3 baths19351 Meadow View Lane, Maple Grove, MN 55311
MLS# 7018206Listed by: BRIDGE REALTY, LLC - Coming Soon
 $279,900Coming Soon3 beds 2 baths
$279,900Coming Soon3 beds 2 baths10976 106th Avenue N, Maple Grove, MN 55369
MLS# 7017360Listed by: HOMESTEAD ROAD - New
 $719,990Active4 beds 3 baths3,008 sq. ft.
$719,990Active4 beds 3 baths3,008 sq. ft.14420 106th Place N, Maple Grove, MN 55369
MLS# 7017782Listed by: PULTE HOMES OF MINNESOTA, LLC - New
 $389,990Active4 beds 3 baths2,011 sq. ft.
$389,990Active4 beds 3 baths2,011 sq. ft.14423 104th Avenue N, Maple Grove, MN 55369
MLS# 7017794Listed by: PULTE HOMES OF MINNESOTA, LLC

