10622 Harbor Lane N, Maple Grove, MN 55369
Local realty services provided by:ERA Gillespie Real Estate
10622 Harbor Lane N,Maple Grove, MN 55369
$575,000
- 4 Beds
- 3 Baths
- 2,454 sq. ft.
- Single family
- Pending
Upcoming open houses
- Sat, Jan 1001:00 pm - 04:00 pm
- Sun, Jan 1101:00 pm - 04:00 pm
- Sat, Jan 1701:00 pm - 04:00 pm
- Sun, Jan 1801:00 pm - 04:00 pm
- Sat, Jan 2401:00 pm - 04:00 pm
- Sun, Jan 2501:00 pm - 04:00 pm
- Sat, Jan 3101:00 pm - 04:00 pm
- Sun, Feb 0101:00 pm - 04:00 pm
Listed by: michele topka, michele coughlin
Office: weekley homes, llc.
MLS#:7004074
Source:NSMLS
Price summary
- Price:$575,000
- Price per sq. ft.:$234.31
- Monthly HOA dues:$180
About this home
Ask about current interest rate incentive as low as 4.99%. Welcome to your dream home! The Leslie is a thoughtfully designed one and a half story villa that effortlessly combines space and convenience for everyday living. Featuring an open-concept layout ideal for any lifestyle, this home features four spacious bedrooms - three of which are conveniently located on the main level. The upper level adds versatility with a generous loft area and an additional bedroom. At the heart of the home is a stunning kitchen with a massive center island, perfect for meal prep, casual dining, or gathering with friends and family. Modern finishes, ample cabinetry and gleaming countertops make this kitchen as functional as it is beautiful. Flowing seamlessly from the kitchen is the bright and open living and dining area, anchored by large windows that fill the space with natural light. Step outside to your covered backyard porch, ideal for outdoor dining, relaxing, or enjoying your morning coffee rain or shine. Your oversized owner’s retreat, offering a private en-suite bath and walk-in closet, is the perfect place to unwind from your day. With its thoughtfully designed layout and desirable features, this villa offers the ease of single-level living with upscale touches throughout.
Contact an agent
Home facts
- Year built:2025
- Listing ID #:7004074
- Added:50 day(s) ago
- Updated:January 10, 2026 at 05:43 AM
Rooms and interior
- Bedrooms:4
- Total bathrooms:3
- Full bathrooms:1
- Living area:2,454 sq. ft.
Heating and cooling
- Cooling:Central Air
- Heating:Forced Air
Structure and exterior
- Roof:Age 8 Years or Less, Asphalt
- Year built:2025
- Building area:2,454 sq. ft.
- Lot area:0.17 Acres
Utilities
- Water:City Water - Connected
- Sewer:City Sewer - Connected
Finances and disclosures
- Price:$575,000
- Price per sq. ft.:$234.31
New listings near 10622 Harbor Lane N
- Coming Soon
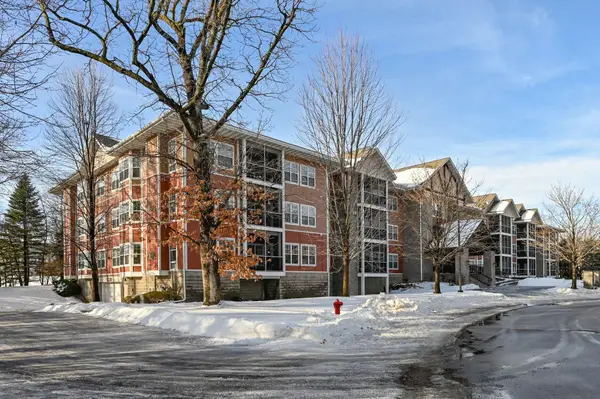 $315,000Coming Soon2 beds 2 baths
$315,000Coming Soon2 beds 2 baths9165 Comstock Lane N #204, Maple Grove, MN 55311
MLS# 7000366Listed by: RE/MAX RESULTS - New
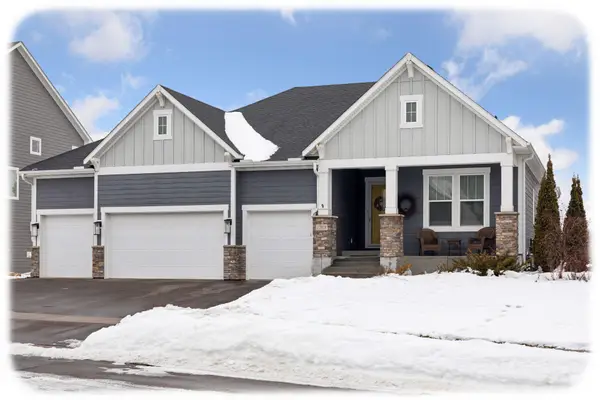 $775,000Active4 beds 4 baths3,716 sq. ft.
$775,000Active4 beds 4 baths3,716 sq. ft.17818 77th Avenue N, Maple Grove, MN 55311
MLS# 7006321Listed by: KELLER WILLIAMS CLASSIC RLTY NW - New
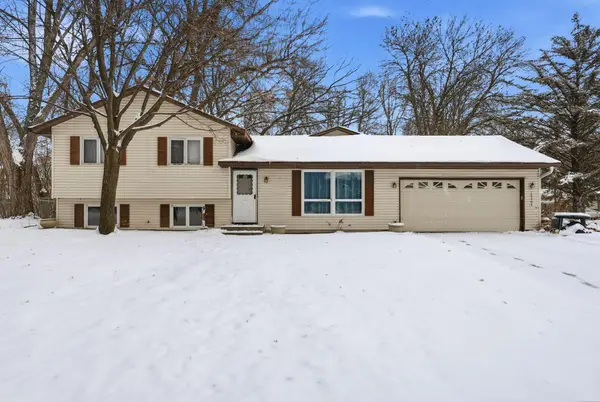 $360,000Active3 beds 2 baths2,073 sq. ft.
$360,000Active3 beds 2 baths2,073 sq. ft.10304 107th Place N, Maple Grove, MN 55369
MLS# 6818873Listed by: KRIS LINDAHL REAL ESTATE - Coming SoonOpen Sun, 1 to 3pm
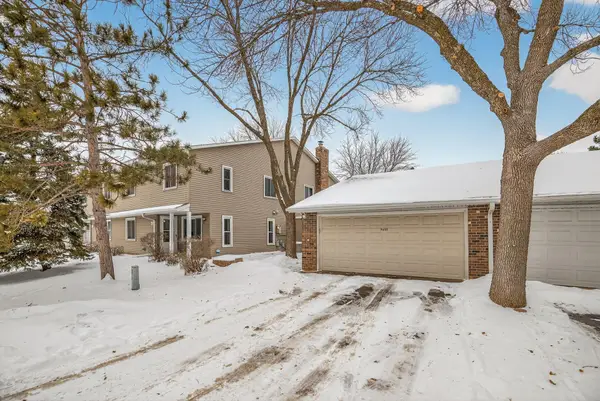 $249,900Coming Soon3 beds 2 baths
$249,900Coming Soon3 beds 2 baths9452 Ranchview Lane N, Maple Grove, MN 55369
MLS# 7004513Listed by: RE/MAX RESULTS - Coming SoonOpen Fri, 3 to 5pm
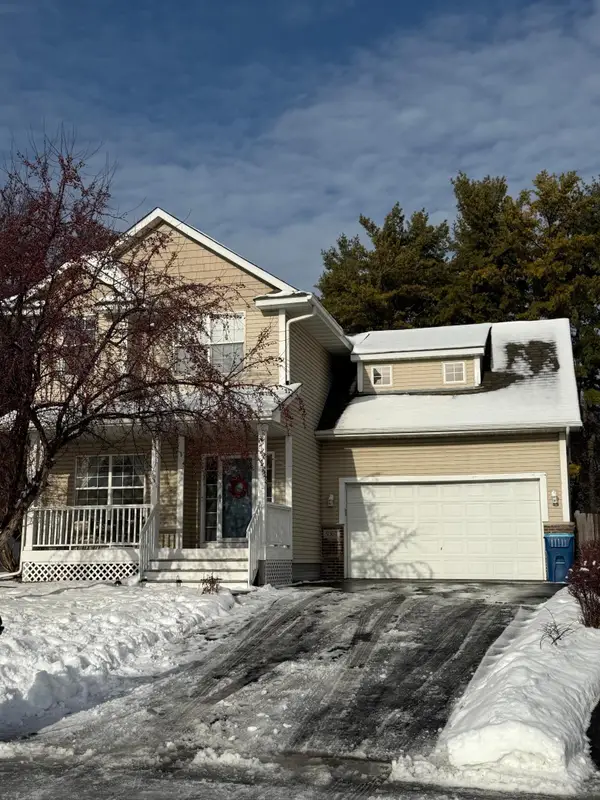 $495,000Coming Soon5 beds 4 baths
$495,000Coming Soon5 beds 4 baths9307 Niagara Lane N, Maple Grove, MN 55369
MLS# 7006882Listed by: EXP REALTY - New
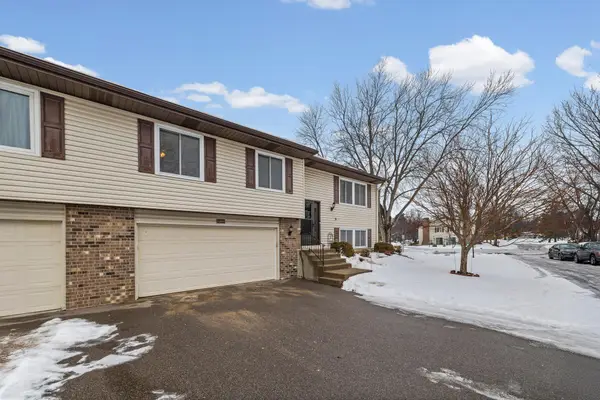 $269,900Active2 beds 2 baths1,400 sq. ft.
$269,900Active2 beds 2 baths1,400 sq. ft.14691 94th Place N, Maple Grove, MN 55369
MLS# 7004087Listed by: PEMBERTON RE - Open Sat, 12:30 to 1:45pmNew
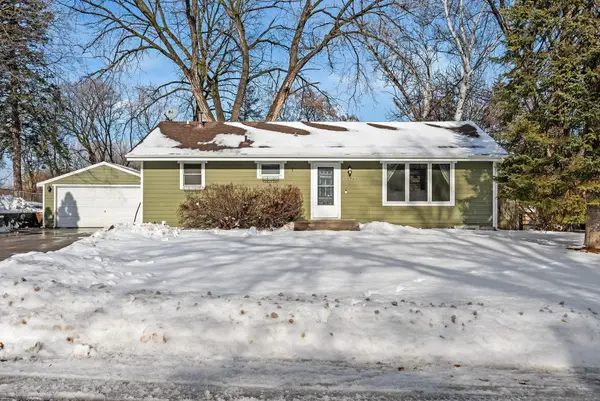 $385,000Active3 beds 2 baths2,035 sq. ft.
$385,000Active3 beds 2 baths2,035 sq. ft.13764 69th Avenue N, Maple Grove, MN 55311
MLS# 7001387Listed by: RE/MAX RESULTS - Coming Soon
 $585,000Coming Soon2 beds 3 baths
$585,000Coming Soon2 beds 3 baths14710 105th Circle N, Maple Grove, MN 55369
MLS# 6825297Listed by: RE/MAX RESULTS - Open Sat, 12 to 2pmNew
 $310,000Active3 beds 2 baths1,635 sq. ft.
$310,000Active3 beds 2 baths1,635 sq. ft.17901 96th Avenue N, Maple Grove, MN 55311
MLS# 6826102Listed by: EXP REALTY - Coming Soon
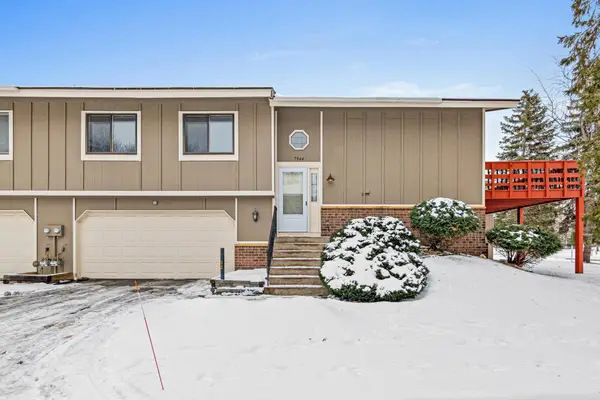 $279,900Coming Soon3 beds 2 baths
$279,900Coming Soon3 beds 2 baths7844 Yucca Lane N, Maple Grove, MN 55311
MLS# 7005535Listed by: NATIONAL REALTY GUILD
