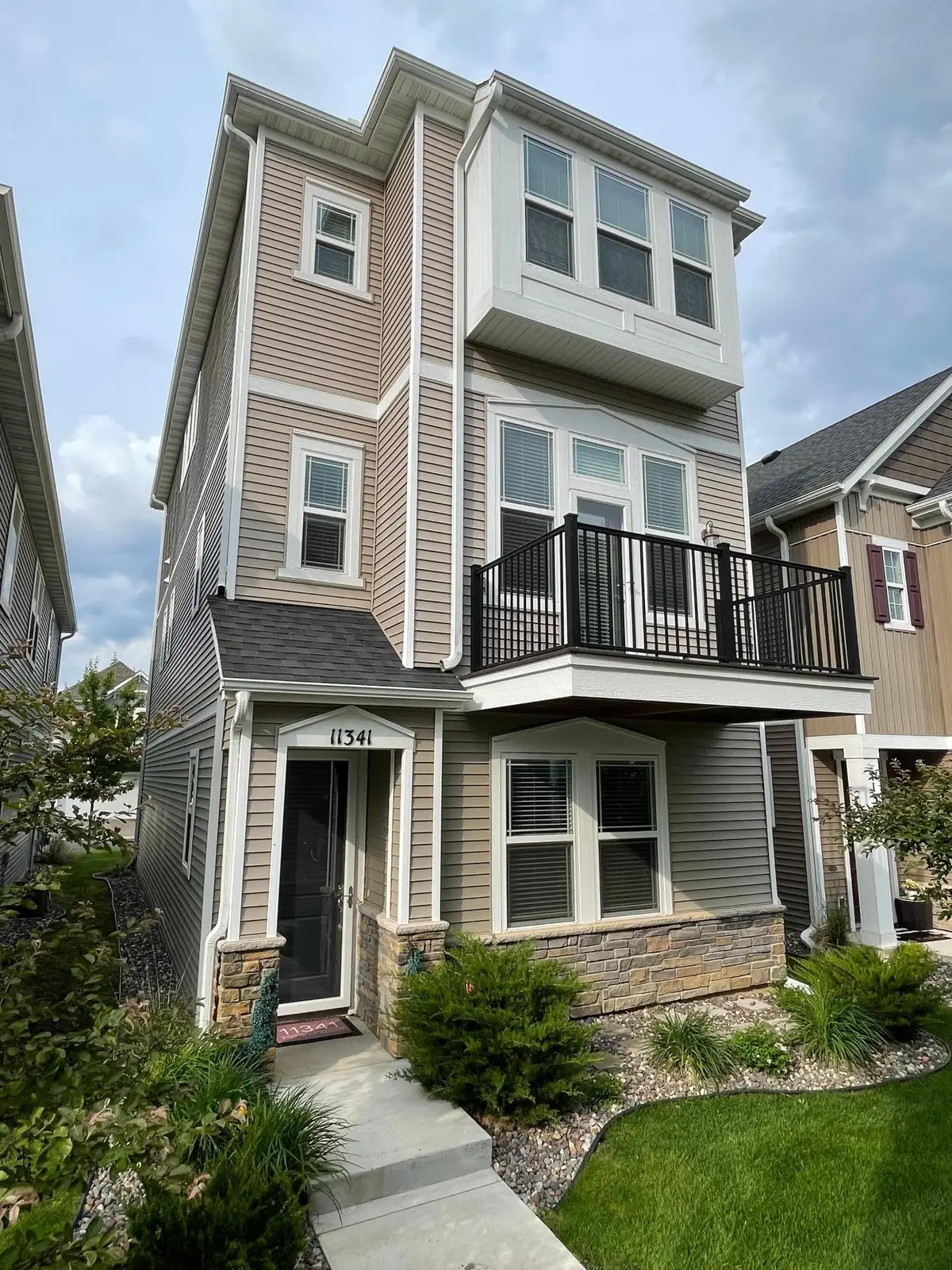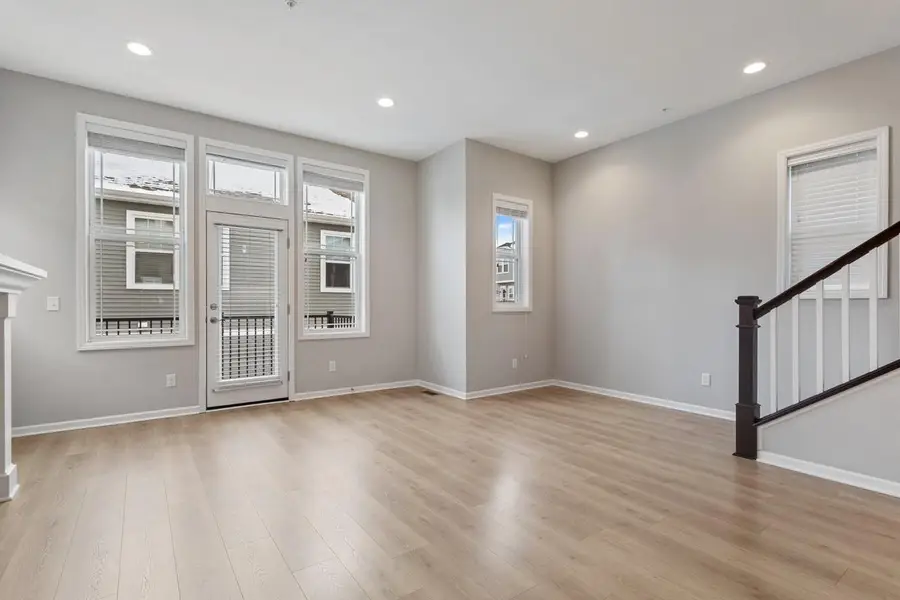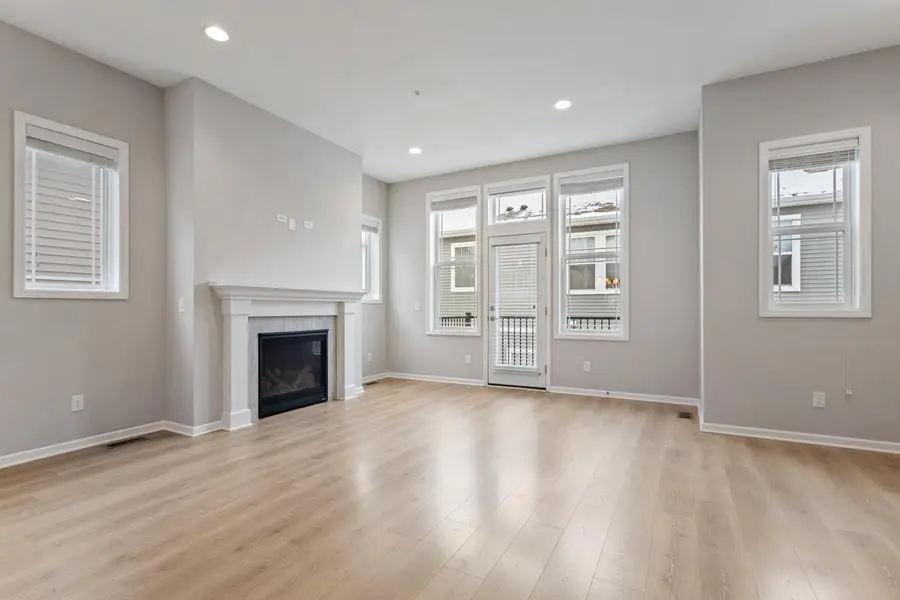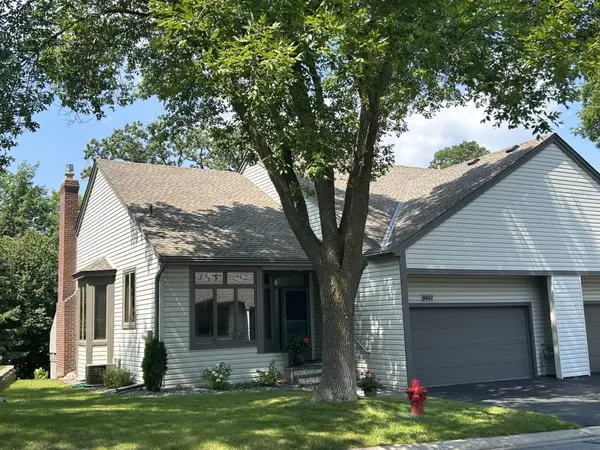11341 81st Way N, Maple Grove, MN 55369
Local realty services provided by:ERA Gillespie Real Estate



Listed by:gregory w lawrence
Office:homeavenue inc
MLS#:6659987
Source:NSMLS
Price summary
- Price:$499,990
- Price per sq. ft.:$208.33
- Monthly HOA dues:$142
About this home
Prime Location! 4-Bedroom Home in the Heart of Maple Grove Near Shopping, Dining, Parks and event facilities!!!
Located in the vibrant heart of Maple Grove, this charming 4-bedroom, 4-bathroom home offers both convenience and comfort. With a prime location just minutes from the area's best shopping centers, wide variety of restaurants, and Central Park, this home is perfect for those seeking easy access to both daily essentials and recreation opportunities. Outdoor enthusiast will love being close to Elm Creek Park Reserve, offering miles of trails, Lakes and nature reserve to explore year-round. The home is also within the highly sought after school district 279, providing access to excellent educational opportunities for families. Inside the home features a bright open floor plan with high ceilings and a spacious living area, modern kitchen with updated appliances, and a cozy dining space. The large windows flood the home with natural light, creating a warm and inviting atmosphere.
Contact an agent
Home facts
- Year built:2018
- Listing Id #:6659987
- Added:184 day(s) ago
- Updated:July 30, 2025 at 03:17 PM
Rooms and interior
- Bedrooms:4
- Total bathrooms:4
- Full bathrooms:3
- Half bathrooms:1
- Living area:2,400 sq. ft.
Heating and cooling
- Cooling:Central Air
- Heating:Fireplace(s), Forced Air
Structure and exterior
- Roof:Age 8 Years or Less, Asphalt
- Year built:2018
- Building area:2,400 sq. ft.
- Lot area:0.06 Acres
Utilities
- Water:City Water - Connected
- Sewer:City Sewer - Connected
Finances and disclosures
- Price:$499,990
- Price per sq. ft.:$208.33
- Tax amount:$5,524 (2025)
New listings near 11341 81st Way N
- Open Sat, 1 to 2:30pmNew
 $350,000Active3 beds 2 baths1,992 sq. ft.
$350,000Active3 beds 2 baths1,992 sq. ft.10000 Nathan Lane N, Maple Grove, MN 55369
MLS# 6769569Listed by: EDINA REALTY, INC. - Coming Soon
 $369,900Coming Soon3 beds 2 baths
$369,900Coming Soon3 beds 2 baths10255 Quaker Lane N, Maple Grove, MN 55369
MLS# 6772498Listed by: PREMIER REAL ESTATE SERVICES - New
 $725,000Active3 beds 3 baths3,930 sq. ft.
$725,000Active3 beds 3 baths3,930 sq. ft.17932 75th Avenue N, Maple Grove, MN 55311
MLS# 6766979Listed by: LUKE TEAM REAL ESTATE - New
 $365,000Active3 beds 2 baths1,566 sq. ft.
$365,000Active3 beds 2 baths1,566 sq. ft.9061 Underwood Lane N, Maple Grove, MN 55369
MLS# 6771309Listed by: EDINA REALTY, INC. - Coming Soon
 $475,000Coming Soon2 beds 3 baths
$475,000Coming Soon2 beds 3 baths8461 Rice Lake Road, Maple Grove, MN 55369
MLS# 6772112Listed by: COLDWELL BANKER REALTY - Coming Soon
 $535,000Coming Soon2 beds 2 baths
$535,000Coming Soon2 beds 2 baths7370 Ranier Lane N, Maple Grove, MN 55311
MLS# 6771104Listed by: KELLER WILLIAMS PREFERRED RLTY - Coming SoonOpen Sat, 11am to 1pm
 $275,000Coming Soon2 beds 2 baths
$275,000Coming Soon2 beds 2 baths18217 69th Place N, Maple Grove, MN 55311
MLS# 6766286Listed by: EDINA REALTY, INC. - New
 $740,865Active4 beds 3 baths3,917 sq. ft.
$740,865Active4 beds 3 baths3,917 sq. ft.14573 107th Place N, Maple Grove, MN 55369
MLS# 6769543Listed by: M/I HOMES - New
 $530,000Active4 beds 4 baths2,720 sq. ft.
$530,000Active4 beds 4 baths2,720 sq. ft.18032 67th Place N, Maple Grove, MN 55311
MLS# 6747942Listed by: KELLER WILLIAMS CLASSIC REALTY - New
 $385,000Active4 beds 2 baths2,390 sq. ft.
$385,000Active4 beds 2 baths2,390 sq. ft.10162 93rd Avenue N, Maple Grove, MN 55369
MLS# 6771094Listed by: RE/MAX RESULTS
