6757 Urbandale Lane N, Maple Grove, MN 55311
Local realty services provided by:ERA Viking Realty
6757 Urbandale Lane N,Maple Grove, MN 55311
$529,000
- 4 Beds
- 4 Baths
- 2,587 sq. ft.
- Single family
- Active
Listed by: rowdheer r kapidi, bala akkina
Office: bridge realty, llc.
MLS#:6806142
Source:NSMLS
Price summary
- Price:$529,000
- Price per sq. ft.:$204.48
- Monthly HOA dues:$12.5
About this home
Nestled in the prestigious Gleason Farms neighborhood and served by the acclaimed Osseo School District, this beautifully maintained two-story home offers a perfect balance of elegance and comfort. The inviting main level showcases an open floor plan that seamlessly connects a welcoming formal living room to a bright and airy great room, highlighted by a wall of windows that frame the private, tree-lined backyard. A striking gas fireplace adds warmth and charm, while the updated kitchen impresses with quartz countertops, modern cabinetry, and plenty of workspace for both everyday meals and entertaining.
Upstairs, the expansive primary suite provides a peaceful retreat with a full bath and walk-in closet. Two additional bedrooms, a versatile loft, and a convenient laundry room complete the upper level. The newly finished walk-out lower level extends the living space with a stylish family room, a fourth bedroom, and a three-quarter bath—ideal for guests or recreation.
Step outside to the spacious deck, where you can relax or host gatherings surrounded by mature trees and natural privacy. Beyond the backyard lies the newly renovated Gleason Fields Play Field, offering walking paths, playgrounds, and athletic spaces—perfect for outdoor activities and family enjoyment.
With close proximity to schools, shopping, and major highways, this home combines exceptional comfort, functionality, and a prime location—all in one remarkable package.
Contact an agent
Home facts
- Year built:2004
- Listing ID #:6806142
- Added:64 day(s) ago
- Updated:December 17, 2025 at 09:43 PM
Rooms and interior
- Bedrooms:4
- Total bathrooms:4
- Full bathrooms:3
- Half bathrooms:1
- Living area:2,587 sq. ft.
Heating and cooling
- Cooling:Central Air
- Heating:Forced Air
Structure and exterior
- Year built:2004
- Building area:2,587 sq. ft.
- Lot area:0.18 Acres
Utilities
- Water:City Water - Connected
- Sewer:City Sewer - Connected
Finances and disclosures
- Price:$529,000
- Price per sq. ft.:$204.48
- Tax amount:$5,585 (2025)
New listings near 6757 Urbandale Lane N
- New
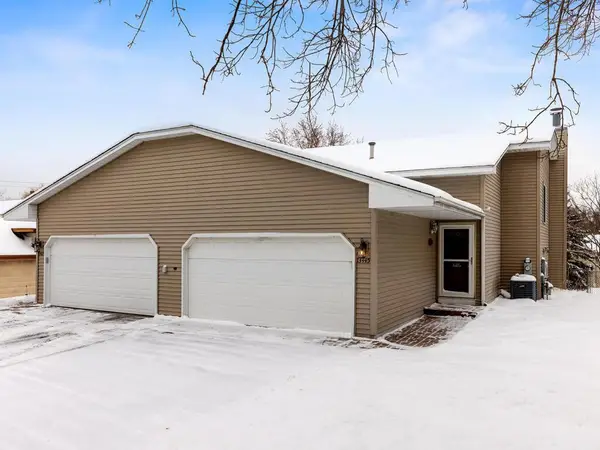 $300,000Active3 beds 2 baths1,499 sq. ft.
$300,000Active3 beds 2 baths1,499 sq. ft.13445 73rd Place N, Maple Grove, MN 55311
MLS# 7001567Listed by: RE/MAX RESULTS - New
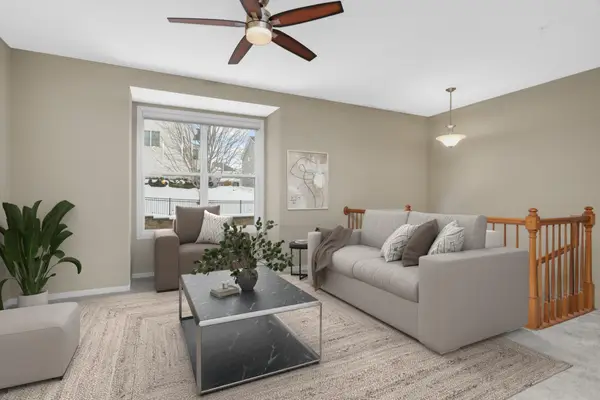 $369,000Active3 beds 3 baths1,728 sq. ft.
$369,000Active3 beds 3 baths1,728 sq. ft.8405 Norwood Lane N, Maple Grove, MN 55369
MLS# 6819557Listed by: EDINA REALTY, INC. - Coming Soon
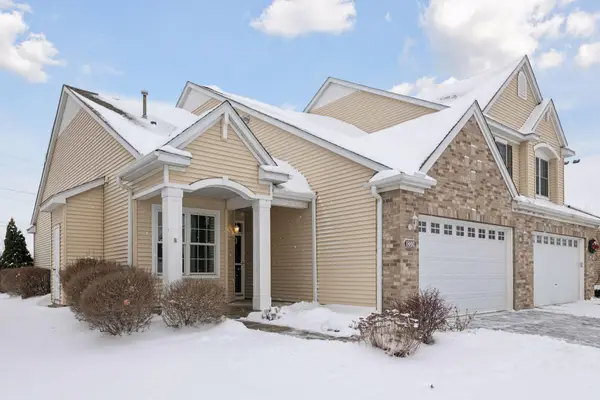 $359,900Coming Soon3 beds 2 baths
$359,900Coming Soon3 beds 2 baths18893 97th Place N, Maple Grove, MN 55311
MLS# 6825203Listed by: RE/MAX RESULTS - New
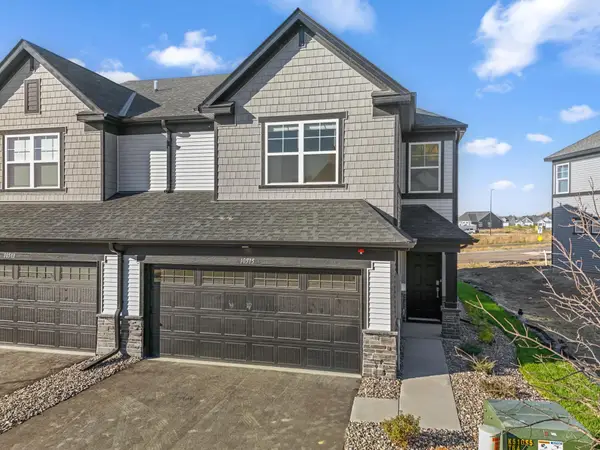 $399,325Active3 beds 3 baths1,777 sq. ft.
$399,325Active3 beds 3 baths1,777 sq. ft.10515 Harbor Lane N, Maple Grove, MN 55369
MLS# 7001367Listed by: LENNAR SALES CORP - Open Sun, 1 to 4pmNew
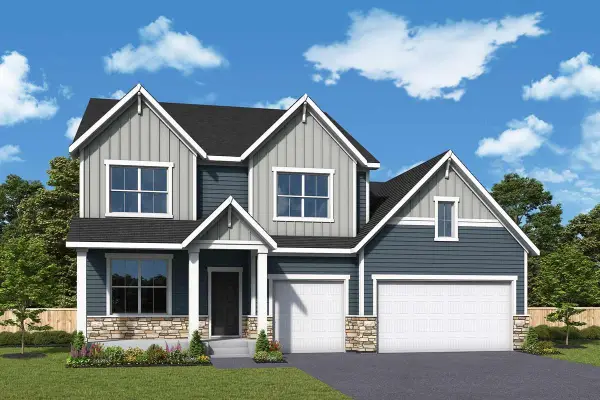 $815,000Active4 beds 4 baths4,054 sq. ft.
$815,000Active4 beds 4 baths4,054 sq. ft.10574 Minnesota Lane, Maple Grove, MN 55369
MLS# 7000983Listed by: WEEKLEY HOMES, LLC - New
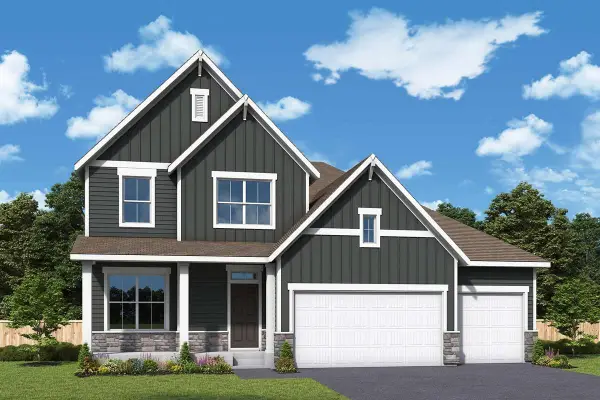 $775,000Active4 beds 4 baths3,567 sq. ft.
$775,000Active4 beds 4 baths3,567 sq. ft.10577 Minnesota Lane N, Maple Grove, MN 55369
MLS# 6822622Listed by: WEEKLEY HOMES, LLC - Open Sun, 11:15am to 1:45pmNew
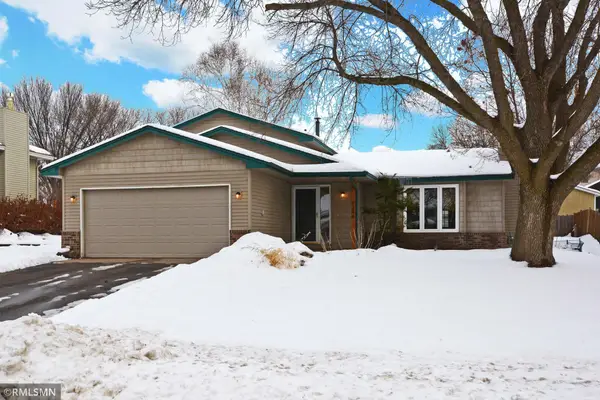 $399,900Active2 beds 2 baths1,609 sq. ft.
$399,900Active2 beds 2 baths1,609 sq. ft.9246 Shenandoah Lane N, Maple Grove, MN 55369
MLS# 7000221Listed by: ALFRED MITCHELL REALTORS - Coming Soon
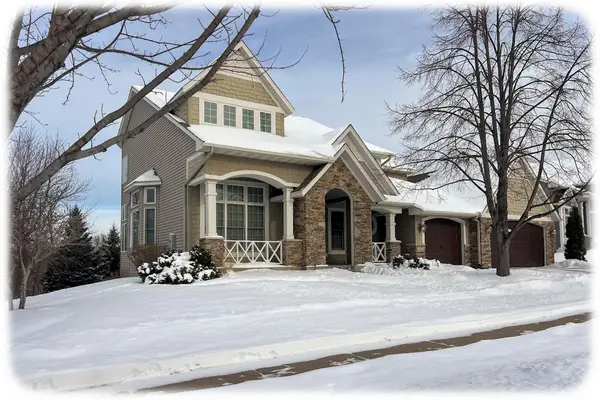 $1,050,000Coming Soon5 beds 5 baths
$1,050,000Coming Soon5 beds 5 baths18302 66th Place N, Maple Grove, MN 55311
MLS# 6825327Listed by: KELLER WILLIAMS CLASSIC RLTY NW - New
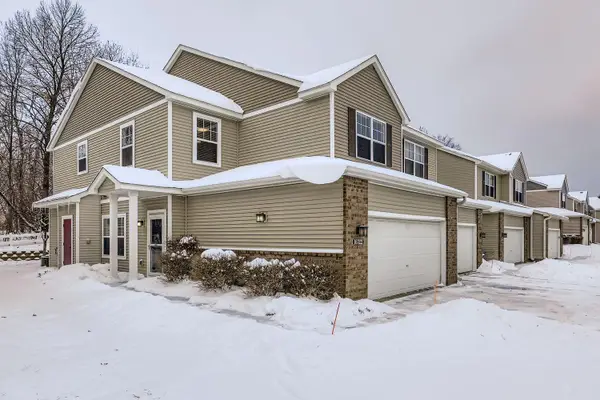 $299,900Active2 beds 3 baths1,806 sq. ft.
$299,900Active2 beds 3 baths1,806 sq. ft.16322 70th Avenue N, Maple Grove, MN 55311
MLS# 6826921Listed by: EHOUSE REALTY, INC - New
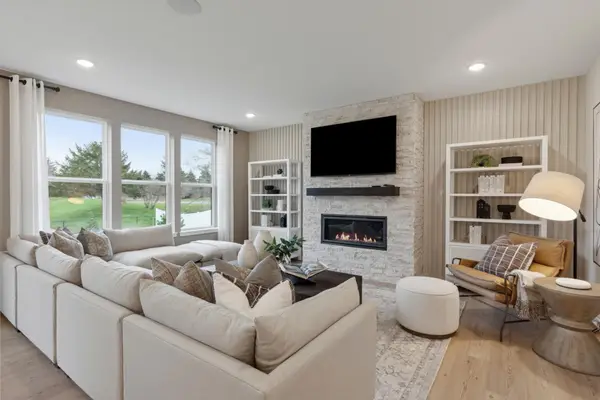 $649,990Active3 beds 3 baths2,508 sq. ft.
$649,990Active3 beds 3 baths2,508 sq. ft.14620 105th Place N, Maple Grove, MN 55369
MLS# 6826845Listed by: PULTE HOMES OF MINNESOTA, LLC
