6986 Orchid Lane N, Maple Grove, MN 55311
Local realty services provided by:ERA Viking Realty
6986 Orchid Lane N,Maple Grove, MN 55311
$425,000
- 4 Beds
- 3 Baths
- 2,119 sq. ft.
- Single family
- Active
Upcoming open houses
- Thu, Oct 1604:00 pm - 05:30 pm
- Fri, Oct 1704:00 pm - 05:30 pm
- Sat, Oct 1812:00 pm - 02:00 pm
- Sun, Oct 1912:00 pm - 02:00 pm
Listed by:patricia tarnowski
Office:keller williams realty integrity
MLS#:6757037
Source:NSMLS
Price summary
- Price:$425,000
- Price per sq. ft.:$171.65
About this home
Discover the perfect blend of comfort and space in this 4-bedroom, 3-bath home backing up to the scenic Fish Lake Park Reserve. With peaceful nature views, two spacious decks, and a beautiful white privacy fence, this home was designed for connection and relaxation. Inside, the main level welcomes you with gleaming hardwood floors and an open layout ideal for gatherings and everyday living. The lower level features a large family room with a classic brick fireplace—perfect for movie nights or hosting guests. With multiple living spaces and bedrooms on different levels, this home easily accommodates multi-generational living or provides flexible areas for work, play, or guests. Thoughtfully updated throughout, with new furnace/AC, SS kitchen appliances, water heater, electrical, privacy fence & driveway. This home is full of warmth, and could be yours for the holidays—and for years to come. Buyers & buyers' agent to verify all measurements.
Contact an agent
Home facts
- Year built:1985
- Listing ID #:6757037
- Added:2 day(s) ago
- Updated:October 16, 2025 at 04:26 PM
Rooms and interior
- Bedrooms:4
- Total bathrooms:3
- Full bathrooms:1
- Living area:2,119 sq. ft.
Heating and cooling
- Cooling:Central Air
- Heating:Forced Air
Structure and exterior
- Year built:1985
- Building area:2,119 sq. ft.
- Lot area:0.27 Acres
Utilities
- Water:City Water - Connected
- Sewer:City Sewer - In Street
Finances and disclosures
- Price:$425,000
- Price per sq. ft.:$171.65
- Tax amount:$5,369 (2025)
New listings near 6986 Orchid Lane N
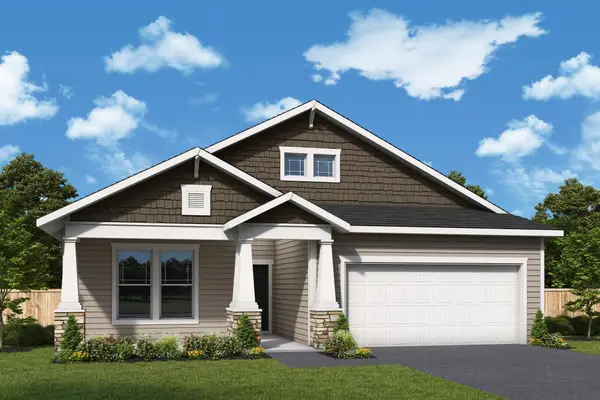 $613,589Pending2 beds 3 baths2,503 sq. ft.
$613,589Pending2 beds 3 baths2,503 sq. ft.14605 105th Place N, Maple Grove, MN 55369
MLS# 6805448Listed by: WEEKLEY HOMES, LLC- Coming Soon
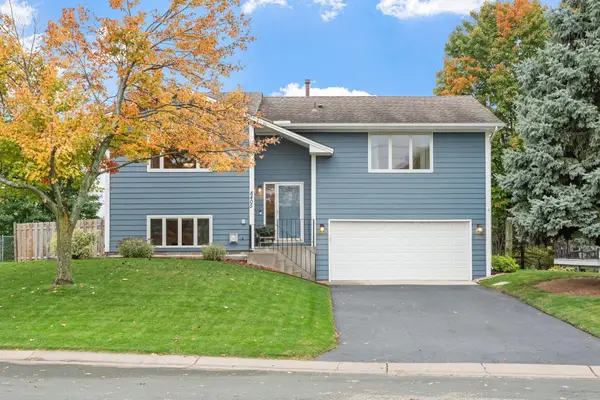 $425,000Coming Soon3 beds 2 baths
$425,000Coming Soon3 beds 2 baths8405 Underwood Lane N, Maple Grove, MN 55369
MLS# 6805152Listed by: EXP REALTY - Open Sat, 2 to 3:30pmNew
 $200,000Active2 beds 1 baths943 sq. ft.
$200,000Active2 beds 1 baths943 sq. ft.7486 Vinewood Court, Maple Grove, MN 55311
MLS# 6803138Listed by: BRIX REAL ESTATE - New
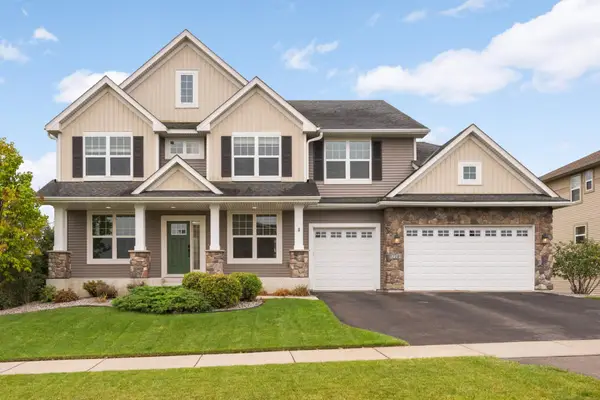 $799,900Active5 beds 5 baths4,472 sq. ft.
$799,900Active5 beds 5 baths4,472 sq. ft.17749 62nd Avenue N, Maple Grove, MN 55311
MLS# 6803667Listed by: EXP REALTY - New
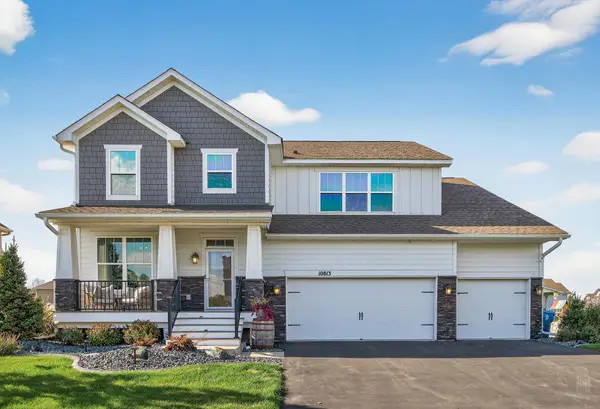 $765,000Active5 beds 4 baths4,084 sq. ft.
$765,000Active5 beds 4 baths4,084 sq. ft.10813 Orchid Lane N, Maple Grove, MN 55369
MLS# 6804139Listed by: KELLER WILLIAMS CLASSIC REALTY - New
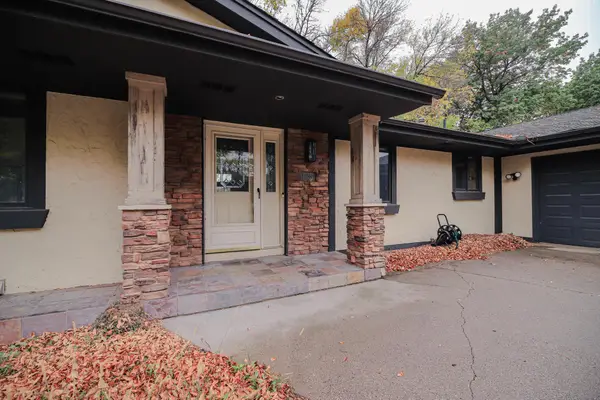 $650,000Active5 beds 3 baths3,057 sq. ft.
$650,000Active5 beds 3 baths3,057 sq. ft.12891 73rd Avenue N, Maple Grove, MN 55369
MLS# 6804991Listed by: HOMEFIELD REALTY - New
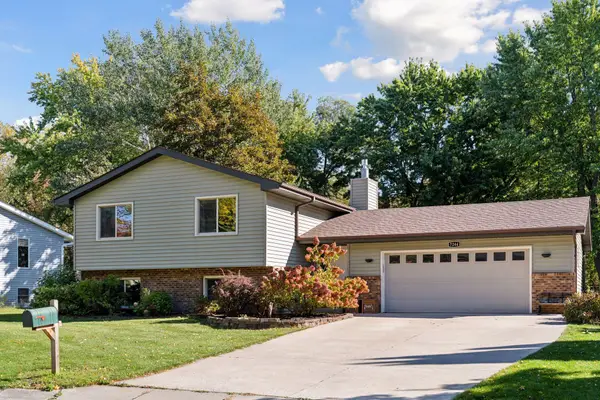 $474,900Active4 beds 2 baths2,249 sq. ft.
$474,900Active4 beds 2 baths2,249 sq. ft.7244 Quantico Lane N, Maple Grove, MN 55311
MLS# 6801352Listed by: COLDWELL BANKER REALTY - New
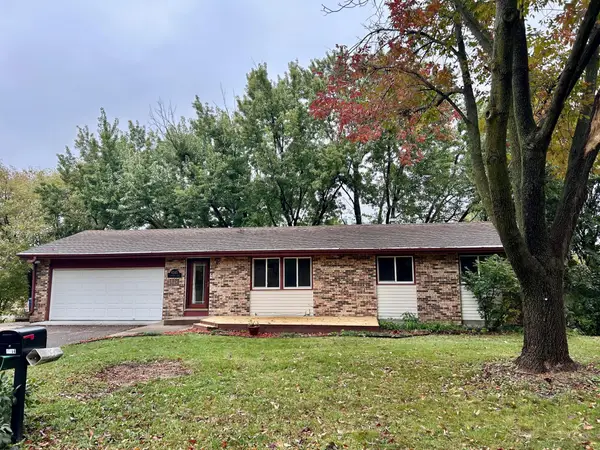 $225,000Active4 beds 2 baths1,906 sq. ft.
$225,000Active4 beds 2 baths1,906 sq. ft.6245 Annapolis Lane N, Maple Grove, MN 55311
MLS# 6805039Listed by: EDINA REALTY, INC. - New
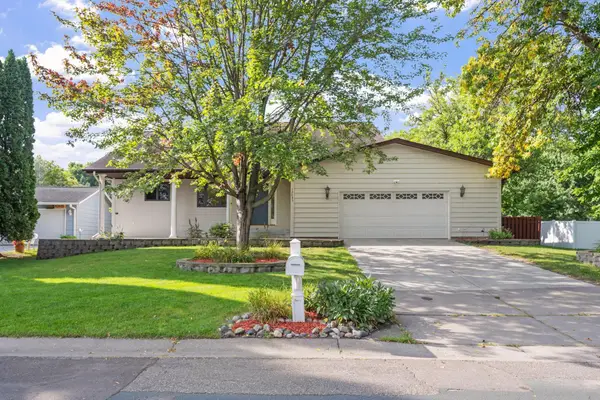 $515,000Active4 beds 4 baths3,080 sq. ft.
$515,000Active4 beds 4 baths3,080 sq. ft.12083 Robin Road, Maple Grove, MN 55369
MLS# 6803720Listed by: REAL BROKER, LLC - New
 $529,900Active4 beds 4 baths2,920 sq. ft.
$529,900Active4 beds 4 baths2,920 sq. ft.8735 Rosewood Lane N, Maple Grove, MN 55369
MLS# 6804964Listed by: RE/MAX RESULTS
