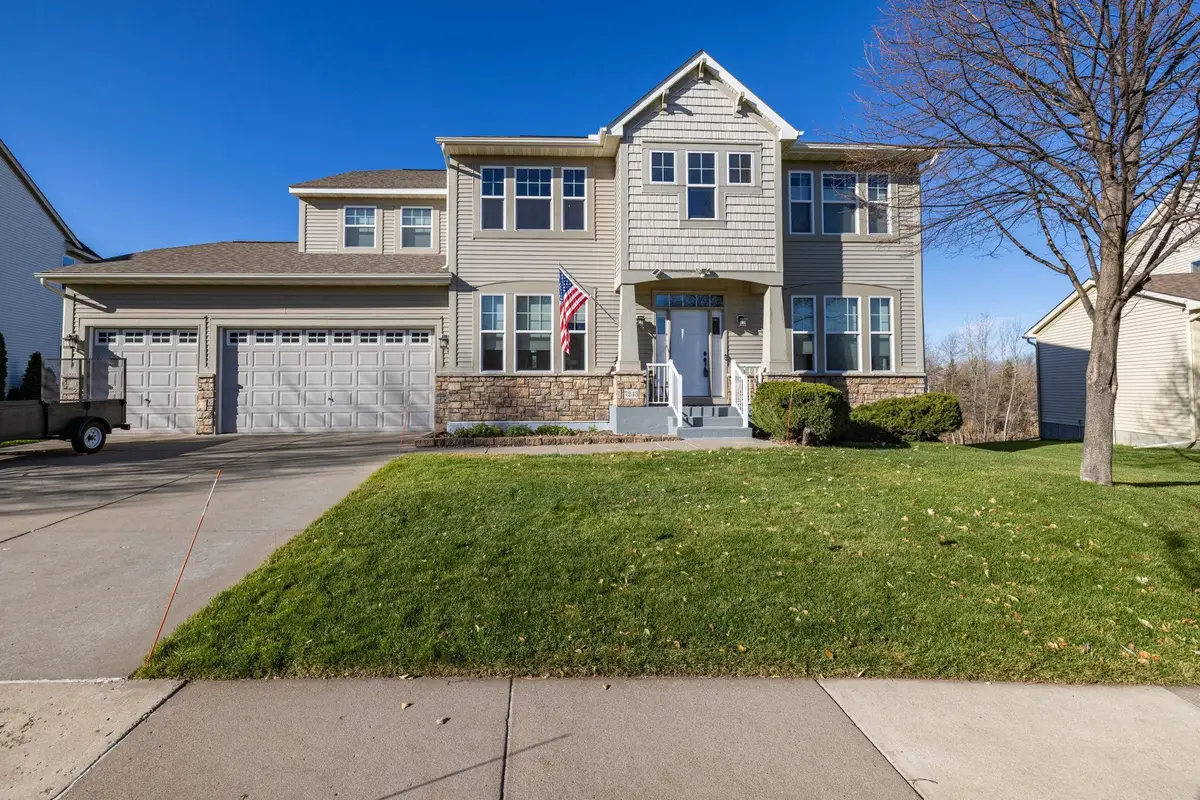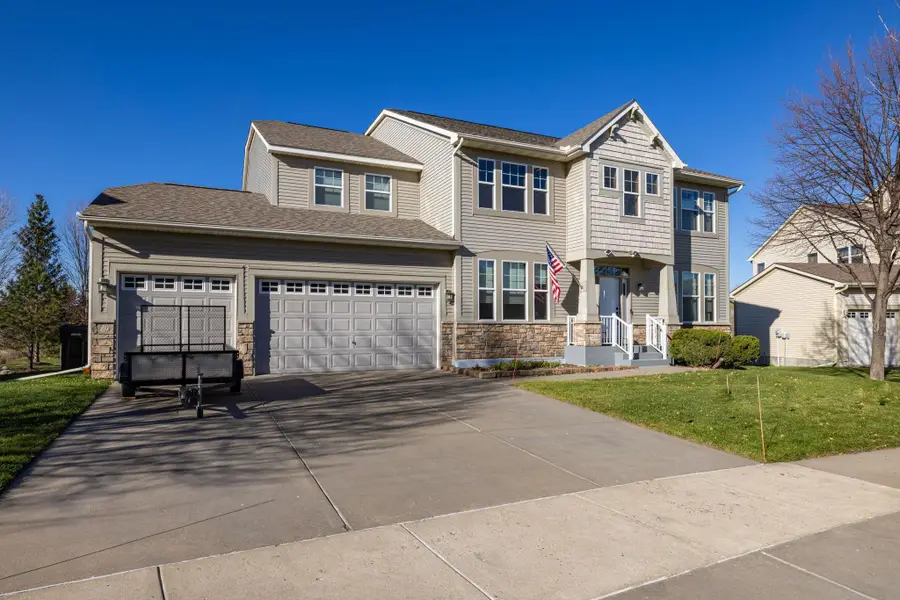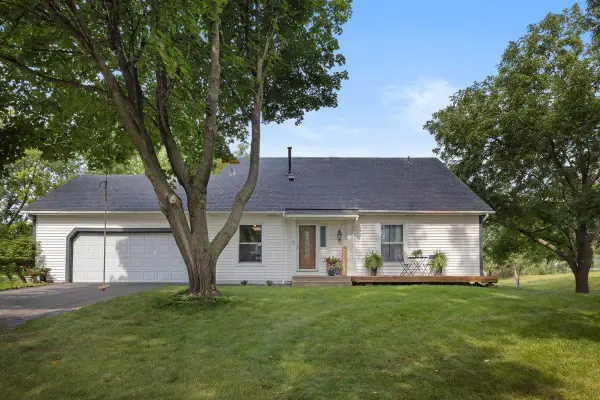7243 Kimberly Lane N, Maple Grove, MN 55311
Local realty services provided by:ERA Gillespie Real Estate



7243 Kimberly Lane N,Maple Grove, MN 55311
$750,000
- 5 Beds
- 5 Baths
- 6,473 sq. ft.
- Single family
- Active
Listed by:jeremy stuber
Office:pro flat fee realty llc.
MLS#:6761477
Source:NSMLS
Price summary
- Price:$750,000
- Price per sq. ft.:$113.76
- Monthly HOA dues:$31.25
About this home
Live luxuriously in this large modern home in desirable Timbres at Elm Creek, with easy transit to Minneapolis. On a 0.4-acre lot with 20 mature trees, this home offers exceptional space and quality. The open-concept main floor features a chef’s kitchen with double ovens, pantry, and generous cabinetry, opening into a great living/dining area. A formal dining room, office, music room, laundry, and 3-car garage complete the level. Upstairs is a second living room, four bedrooms, including a luxurious primary suite with dual walk-in closets, a spa-like bath, and a bonus office/nursery. The finished lower level has a massive 730 sf family room, wet bar, media room, 5th bedroom, full bath, and walkout access. Recent upgrades include a 2021 roof, new siding, all new windows/doors (2022), and high-efficiency HVAC system. All in a top-rated school district known for its outstanding music programs. This is more than a home—it’s a rare opportunity.
Contact an agent
Home facts
- Year built:2008
- Listing Id #:6761477
- Added:636 day(s) ago
- Updated:July 28, 2025 at 12:51 PM
Rooms and interior
- Bedrooms:5
- Total bathrooms:5
- Full bathrooms:3
- Half bathrooms:1
- Living area:6,473 sq. ft.
Heating and cooling
- Cooling:Central Air
- Heating:Fireplace(s), Forced Air
Structure and exterior
- Roof:Age 8 Years or Less, Asphalt, Pitched
- Year built:2008
- Building area:6,473 sq. ft.
- Lot area:0.41 Acres
Utilities
- Water:City Water - Connected
- Sewer:City Sewer - Connected
Finances and disclosures
- Price:$750,000
- Price per sq. ft.:$113.76
- Tax amount:$8,674 (2025)
New listings near 7243 Kimberly Lane N
- New
 $550,000Active2 beds 2 baths2,302 sq. ft.
$550,000Active2 beds 2 baths2,302 sq. ft.7425 Shadyview Lane N, Maple Grove, MN 55311
MLS# 6772381Listed by: REALTY EXECUTIVES ASSOCIATES - New
 $539,900Active3 beds 3 baths2,048 sq. ft.
$539,900Active3 beds 3 baths2,048 sq. ft.8713 Blackoaks Lane N, Maple Grove, MN 55311
MLS# 6772478Listed by: KELLER WILLIAMS CLASSIC RLTY NW - New
 $294,900Active3 beds 3 baths1,550 sq. ft.
$294,900Active3 beds 3 baths1,550 sq. ft.9105 Holly Lane N, Maple Grove, MN 55311
MLS# 6773216Listed by: BULLSEYE PROPERTIES & REALTY - New
 $575,000Active5 beds 4 baths3,366 sq. ft.
$575,000Active5 beds 4 baths3,366 sq. ft.14714 80th Avenue N, Maple Grove, MN 55311
MLS# 6759012Listed by: RE/MAX RESULTS - New
 $295,000Active3 beds 3 baths1,619 sq. ft.
$295,000Active3 beds 3 baths1,619 sq. ft.17208 72nd Avenue N, Maple Grove, MN 55311
MLS# 6773178Listed by: REAL BROKER, LLC - New
 $670,000Active4 beds 4 baths3,300 sq. ft.
$670,000Active4 beds 4 baths3,300 sq. ft.10763 Orchid Lane N, Maple Grove, MN 55369
MLS# 6763947Listed by: LPT REALTY, LLC - Coming SoonOpen Sun, 11am to 3pm
 $269,900Coming Soon3 beds 2 baths
$269,900Coming Soon3 beds 2 baths9372 Kingsview Lane N, Maple Grove, MN 55369
MLS# 6773016Listed by: RE/MAX ADVANTAGE PLUS - Coming Soon
 $685,000Coming Soon4 beds 4 baths
$685,000Coming Soon4 beds 4 baths12598 84th Place N, Maple Grove, MN 55369
MLS# 6772999Listed by: MINNESOTA HOME VENTURE, INC. - Open Sat, 1 to 3pmNew
 $425,000Active4 beds 3 baths2,812 sq. ft.
$425,000Active4 beds 3 baths2,812 sq. ft.10890 108th Place N, Maple Grove, MN 55369
MLS# 6772607Listed by: LPT REALTY, LLC - Open Sun, 11am to 1pmNew
 $550,000Active4 beds 3 baths2,672 sq. ft.
$550,000Active4 beds 3 baths2,672 sq. ft.9311 Kirkwood Lane N, Maple Grove, MN 55369
MLS# 6746509Listed by: EDINA REALTY, INC.
