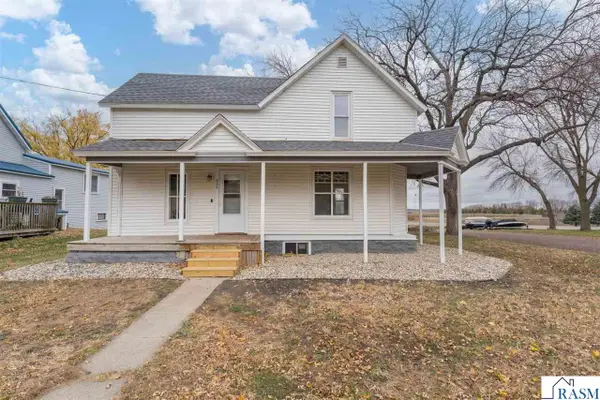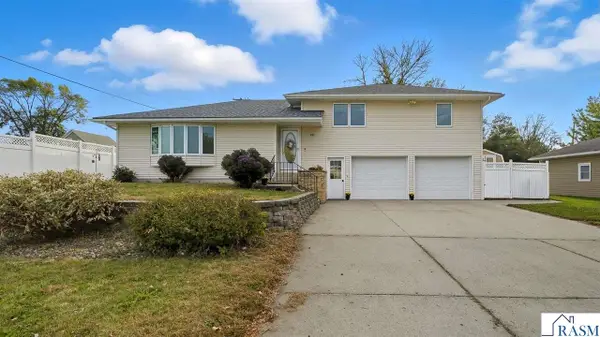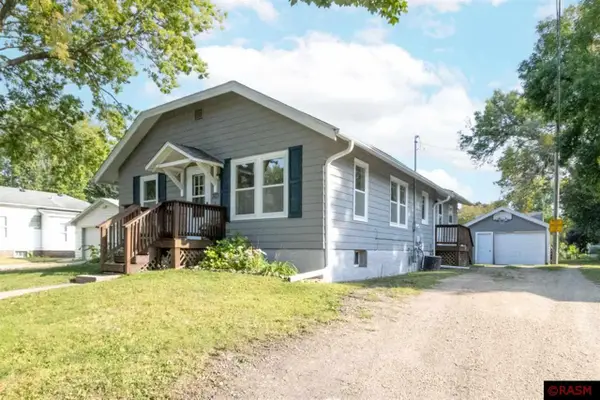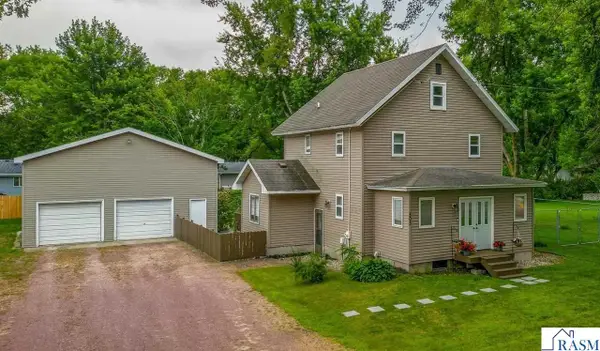507 NE 6th Avenue, Mapleton, MN 56065
Local realty services provided by:ERA Gillespie Real Estate
507 NE 6th Avenue,Mapleton, MN 56065
$349,900
- 4 Beds
- 2 Baths
- 2,464 sq. ft.
- Single family
- Active
Listed by: clark diel
Office: action realty of mankato
MLS#:7038669
Source:MN_RASM
Price summary
- Price:$349,900
- Price per sq. ft.:$142
About this home
This 4 bedroom, 2 bathroom home in Mapleton is move in ready. The sellers have been there for more than 50 years, and not only have they maintained the home, but here are a list of updates they have done; The kitchen and upper level bath were remodeled in 2015; The furnace replaced in 2020; The roof was replaced in 2019; The street was redone and new sewer line put in in 2024, (the street assessment of $14,900 has been paid); The cement driveway was replaced at the same time; The sidewalk and steps were done in 2021/2022; The garage floor was refinished and sealed in 2024; The downstairs bathroom as been remodeled in the last ten years; The Patio Door and Bay window have been replaced; The gutters have Leaf Guard installed. The home has steel siding; A radon mitigation system has been installed. The ducts were professionally cleaned in September, 2025; The lower level has a gas fireplace. There is a back up generator and even a wood stove should the hew home owner want to take advantage of that. The water softener is owned and there is a drinking water filtration system as well. Outside there is a 17x11 patio area, a 12x14 deck area, and a 16x10 storage shed. The home is located on a dead end street and has a farmers field behind it. Schedule your private showing today!
Contact an agent
Home facts
- Year built:1971
- Listing ID #:7038669
- Added:98 day(s) ago
- Updated:December 31, 2025 at 04:48 PM
Rooms and interior
- Bedrooms:4
- Total bathrooms:2
- Full bathrooms:1
- Living area:2,464 sq. ft.
Heating and cooling
- Cooling:Central
- Heating:Fireplace, Forced Air
Structure and exterior
- Roof:Asphalt Shingles
- Year built:1971
- Building area:2,464 sq. ft.
- Lot area:0.37 Acres
Utilities
- Water:City
- Sewer:City Sewer
Finances and disclosures
- Price:$349,900
- Price per sq. ft.:$142
- Tax amount:$3,556
New listings near 507 NE 6th Avenue
 $159,900Active3 beds 1 baths1,914 sq. ft.
$159,900Active3 beds 1 baths1,914 sq. ft.606 NE Smith Street, Mapleton, MN 56065
MLS# 7039179Listed by: HOME RUN REALTY $699,000Active4 beds 4 baths4,789 sq. ft.
$699,000Active4 beds 4 baths4,789 sq. ft.13698 Maple Road, Mapleton, MN 56065
MLS# 7039069Listed by: TRUE REAL ESTATE $319,500Active4 beds 2 baths2,072 sq. ft.
$319,500Active4 beds 2 baths2,072 sq. ft.103 Calm Court, Mapleton, MN 56065
MLS# 6801781Listed by: TRUE REAL ESTATE $319,500Active4 beds 2 baths2,944 sq. ft.
$319,500Active4 beds 2 baths2,944 sq. ft.103 Calm Court, Mapleton, MN 56065
MLS# 7038809Listed by: TRUE REAL ESTATE $199,900Active3 beds 1 baths1,976 sq. ft.
$199,900Active3 beds 1 baths1,976 sq. ft.303 SE Grove Street, Mapleton, MN 56065
MLS# 7038626Listed by: TRUE REAL ESTATE $169,800Active3 beds 2 baths1,302 sq. ft.
$169,800Active3 beds 2 baths1,302 sq. ft.202 Silver Street E, Mapleton, MN 56065
MLS# 6787315Listed by: CENTURY 21 ATWOOD $34,000Pending8.73 Acres
$34,000Pending8.73 AcresTBD E TBD, Mapleton, MN 56065
MLS# 7038384Listed by: TRUE LAND $140,000Active10 Acres
$140,000Active10 AcresTBD E 161st Street, Mapleton, MN 56065
MLS# 7038385Listed by: TRUE LAND $269,000Active4 beds 2 baths2,360 sq. ft.
$269,000Active4 beds 2 baths2,360 sq. ft.503 S Central Avenue, Mapleton, MN 56065
MLS# 7038293Listed by: TRUE REAL ESTATE
