537 Crestview Forest Drive S, Maplewood, MN 55119
Local realty services provided by:ERA Gillespie Real Estate
537 Crestview Forest Drive S,Maplewood, MN 55119
$285,000
- 2 Beds
- 2 Baths
- 1,428 sq. ft.
- Townhouse
- Active
Upcoming open houses
- Sat, Nov 0112:00 pm - 02:00 pm
Listed by:mary sotanski pagel
Office:re/max results
MLS#:6794334
Source:NSMLS
Price summary
- Price:$285,000
- Price per sq. ft.:$199.58
- Monthly HOA dues:$342
About this home
If a picture is worth 1000 words, then we have an enormous amount of words for you to view. This home's floorplan has some relatively unique features such as the large owner's suite with walk in closet & remodeled private 3/4 bath that does not share a wall with the other bedroom, spacious & open kitchen/dining area, & sunroom. The roomy foyer affords views of the rest of the home & the skylight brings in more natural light. The generously sized living room is vaulted, walks out to the new composite deck & boasts a tranquil nature view. If you are looking for kitchen counterspace there is plenty of it & they are all solid surface. There is also an abundance of cabinets. If you are looking for a more intimate space, you will find yourself spending your days in the sunroom which also provides serene nature views. Second bedroom was used as an office & has custom shelving in the closet. Main bathroom is a full bath. The laundry with full size washer & dryer is behind the bathroom bifold doors. There is an ample linen closet in the hall. Don't like having to wear slippers? The floors are warmer than a slab on grade home because there is a full crawlspace. Hint: This is also a great place to store seasonal items. Home warranty included. Garage has an epoxy coating on the floor, heater, built in shelving, & pull down stairs for access to attic storage. Also do not forget to read about the improvements the seller & association have made for you to enjoy. Homeowners are also members of the Crestview Forest Recreation Association & as such, are able to avail themselves of the amenities. Love an outdoor pool for a swim or just to lounge around? Play pickleball or tennis? Enjoy doing puzzles & spending time with your neighbors? Like taking saunas? It is all here for you. I hope you agree that it is time to make an appt to see your new home! Who knows, you could even be moved in before the holidays!!
Contact an agent
Home facts
- Year built:1991
- Listing ID #:6794334
- Added:14 day(s) ago
- Updated:October 31, 2025 at 07:53 PM
Rooms and interior
- Bedrooms:2
- Total bathrooms:2
- Full bathrooms:1
- Living area:1,428 sq. ft.
Heating and cooling
- Cooling:Central Air
- Heating:Forced Air
Structure and exterior
- Roof:Age 8 Years or Less, Asphalt, Pitched
- Year built:1991
- Building area:1,428 sq. ft.
- Lot area:0.06 Acres
Utilities
- Water:City Water - Connected
- Sewer:City Sewer - Connected
Finances and disclosures
- Price:$285,000
- Price per sq. ft.:$199.58
- Tax amount:$4,032 (2025)
New listings near 537 Crestview Forest Drive S
- Coming Soon
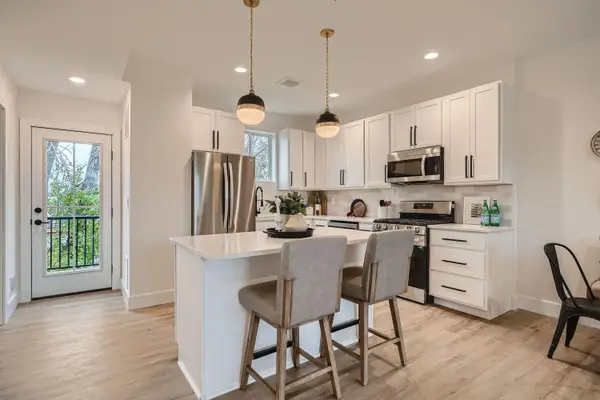 $374,000Coming Soon3 beds 3 baths
$374,000Coming Soon3 beds 3 baths1995 11th Avenue E #Unit 1, Maplewood, MN 55119
MLS# 6811593Listed by: KELLER WILLIAMS REALTY INTEGRITY LAKES - Coming Soon
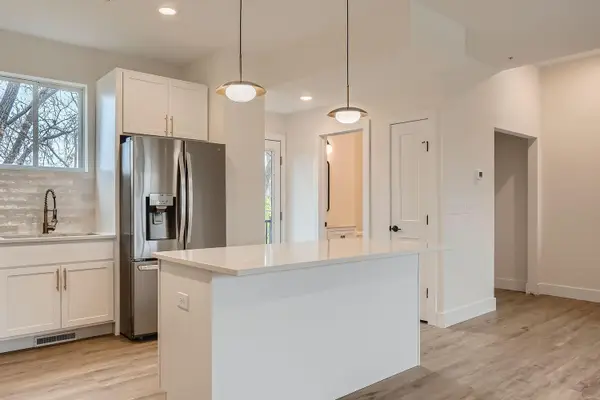 $364,000Coming Soon3 beds 3 baths
$364,000Coming Soon3 beds 3 baths1995 11th Avenue E #Unit 2, Maplewood, MN 55119
MLS# 6811698Listed by: KELLER WILLIAMS REALTY INTEGRITY LAKES - Coming Soon
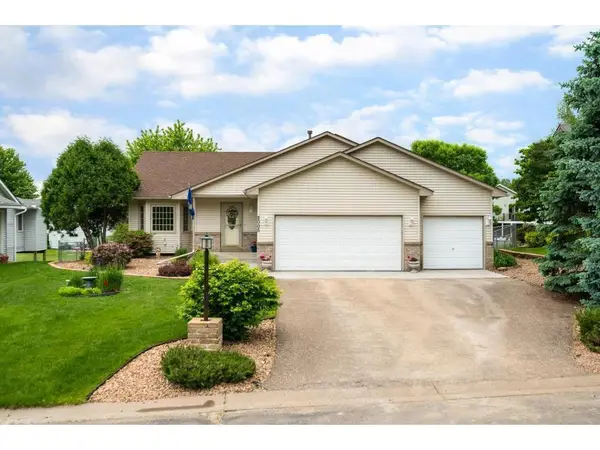 $449,900Coming Soon4 beds 2 baths
$449,900Coming Soon4 beds 2 baths2005 Edgemont Street N, Maplewood, MN 55117
MLS# 6812014Listed by: CREATIVE RESULTS - Coming Soon
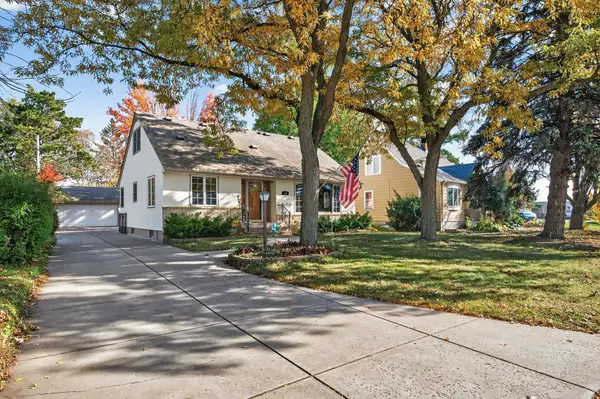 $415,000Coming Soon4 beds 3 baths
$415,000Coming Soon4 beds 3 baths758 Mcknight Road N, Maplewood, MN 55119
MLS# 6811228Listed by: LPT REALTY, LLC - New
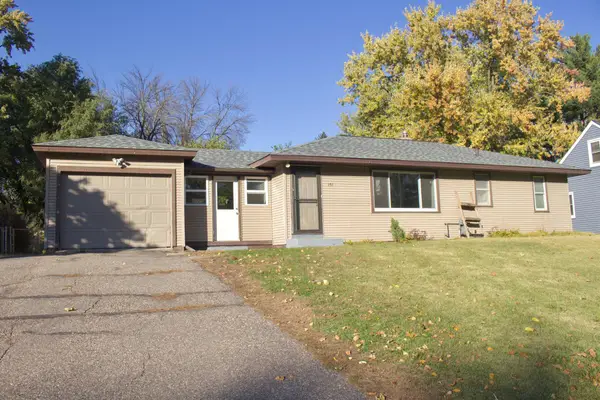 $340,000Active4 beds 2 baths1,775 sq. ft.
$340,000Active4 beds 2 baths1,775 sq. ft.151 Mount Vernon Avenue, Maplewood, MN 55117
MLS# 6811006Listed by: BRIDGE REALTY, LLC - Open Sat, 11am to 1pmNew
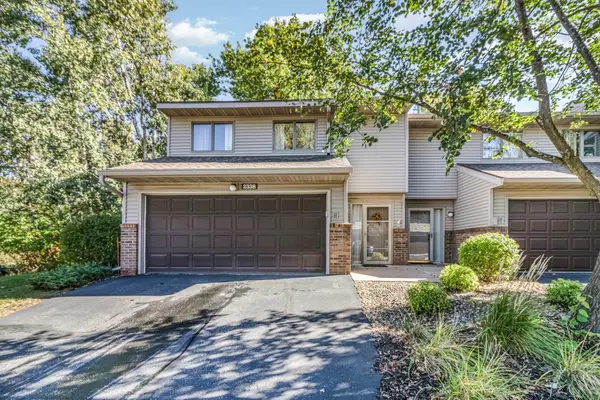 $199,950Active2 beds 1 baths1,220 sq. ft.
$199,950Active2 beds 1 baths1,220 sq. ft.2338 Hillwood Drive E, Maplewood, MN 55119
MLS# 6811427Listed by: KELLER WILLIAMS PREMIER REALTY - New
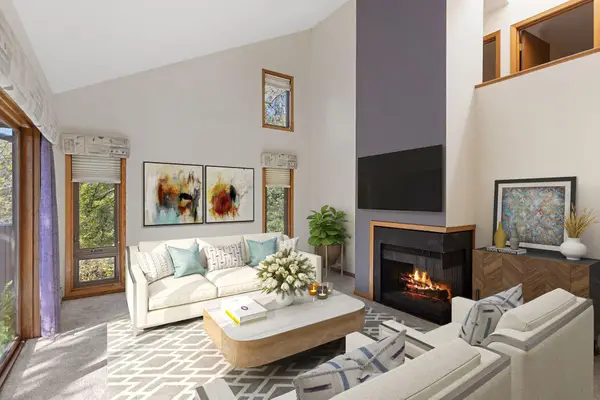 $430,000Active4 beds 3 baths2,120 sq. ft.
$430,000Active4 beds 3 baths2,120 sq. ft.2307 Carver Avenue E, Maplewood, MN 55119
MLS# 6810717Listed by: RE/MAX RESULTS - New
 $405,000Active4 beds 2 baths2,184 sq. ft.
$405,000Active4 beds 2 baths2,184 sq. ft.3101 Mcknight Road N, North Saint Paul, MN 55109
MLS# 6809373Listed by: BRIDGE REALTY, LLC - New
 $339,900Active4 beds 2 baths1,799 sq. ft.
$339,900Active4 beds 2 baths1,799 sq. ft.1049 Sterling Street N, Maplewood, MN 55119
MLS# 6803116Listed by: NATIONAL REALTY GUILD - New
 $535,000Active4 beds 3 baths2,673 sq. ft.
$535,000Active4 beds 3 baths2,673 sq. ft.1147 Mary Place S, Maplewood, MN 55119
MLS# 6810168Listed by: KELLER WILLIAMS PREMIER REALTY
