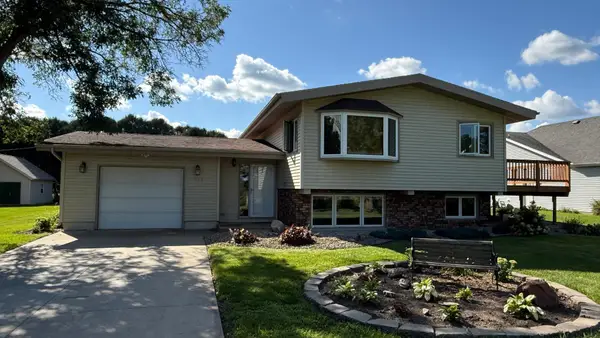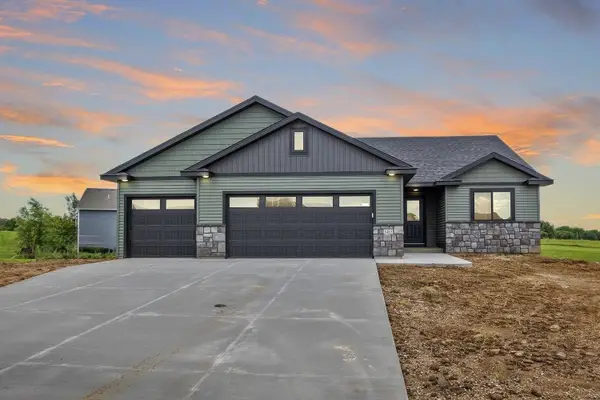58754 415th Avenue, Mazeppa, MN 55956
Local realty services provided by:ERA Viking Realty
58754 415th Avenue,Mazeppa, MN 55956
$765,000
- 4 Beds
- 5 Baths
- 3,152 sq. ft.
- Single family
- Active
Listed by:james h. butcher
Office:edina realty, inc.
MLS#:6645078
Source:NSMLS
Price summary
- Price:$765,000
- Price per sq. ft.:$135.3
About this home
Discover this magnificent custom-built home on 4.8 acres. The dramatic two-story Great Room boasts Two Story windows. No expense was spared, featuring Pella Windows, 10-foot ceilings on the Main Level, Brazilian Cherry Floors, Cherry Cabinets, Six-Panel Doors, and trim throughout. Enjoy the large Kitchen with a spacious Center Island, Granite Countertops, Double Ovens, and a large Pantry. The main floor includes and Office and a vaulted Owner's Suite with a Luxury Ensuite, featuring a separate jetted tub and shower with Travertine tile. There are formal and informal dining areas, plus a butler's station between the Kitchen & Formal Dining Room. The Main Floor Laundry Room includes a Pet Wash Station. A large deck with stairs extends from the main level. The upper level offers three additional Bedrooms, one with a private bath and a Jack-and-Jill bath connecting the other two. The home features heated floors on the lower level and is equipped for dual heat sources: propane & wood. The partially finished lower level provides ample storage space, with both Spancrete garages offering additional room and a workshop area with a lower-level garage door.
Contact an agent
Home facts
- Year built:2006
- Listing ID #:6645078
- Added:349 day(s) ago
- Updated:October 28, 2025 at 09:43 PM
Rooms and interior
- Bedrooms:4
- Total bathrooms:5
- Full bathrooms:2
- Half bathrooms:1
- Living area:3,152 sq. ft.
Heating and cooling
- Cooling:Central Air
- Heating:Dual, Forced Air, Radiant Floor
Structure and exterior
- Year built:2006
- Building area:3,152 sq. ft.
- Lot area:4.8 Acres
Utilities
- Water:Shared System
- Sewer:Private Sewer
Finances and disclosures
- Price:$765,000
- Price per sq. ft.:$135.3
- Tax amount:$7,152 (2024)
New listings near 58754 415th Avenue
- New
 $598,000Active5 beds 3 baths3,470 sq. ft.
$598,000Active5 beds 3 baths3,470 sq. ft.907 River Bluff Road Se, Mazeppa, MN 55956
MLS# 6803524Listed by: RE/MAX RESULTS  $265,900Pending3 beds 2 baths1,937 sq. ft.
$265,900Pending3 beds 2 baths1,937 sq. ft.417 3rd Avenue Se, Mazeppa, MN 55956
MLS# 6778418Listed by: EXP REALTY $65,000Active0.3 Acres
$65,000Active0.3 Acres259 14th Avenue Se, Mazeppa, MN 55956
MLS# 6680098Listed by: RE/MAX RESULTS $65,000Active0.33 Acres
$65,000Active0.33 Acres1693 Cherry Street E, Mazeppa, MN 55956
MLS# 6680103Listed by: RE/MAX RESULTS $399,900Active2 beds 2 baths1,331 sq. ft.
$399,900Active2 beds 2 baths1,331 sq. ft.1483 Grand View Lane Se, Mazeppa, MN 55956
MLS# 6721974Listed by: RE/MAX RESULTS
