1560 Hunter Drive, Medina, MN 55391
Local realty services provided by:ERA Prospera Real Estate
1560 Hunter Drive,Medina, MN 55391
$4,675,000
- 6 Beds
- 8 Baths
- 10,017 sq. ft.
- Single family
- Active
Listed by:jeffrey j dewing
Office:coldwell banker realty
MLS#:6766257
Source:NSMLS
Price summary
- Price:$4,675,000
- Price per sq. ft.:$466.71
- Monthly HOA dues:$233.33
About this home
Gated Wayzata estate offering timeless architecture with modern amenities- enjoy the flowing floorplan featuring formal + informal living and dining spaces; large gourmet kitchen with high-end appliances; and family room with fireplace + French doors that open to the pool, creating the perfect blend of indoor and outdoor living! The spacious upper-level features four bedrooms including two guest bedrooms, Junior suite and Primary Suite with fireplace, two walk-in closets, spa-like bath with heated floors and French doors that open to the balcony overlooking the backyard! Additional features: main-level office with gorgeous woodwork detail; screened-in porch with fireplace and attached pool house with wet bar, lounge area and ½ bath. Heated 6-car garage. Resort-like backyard with pool, hot tub, bar area and views overlooking the pond! Serene 4+ acre setting surrounded by mature trees—just 5 minutes to Lake Minnetonka and all the amenities downtown Wayzata has to offer! Orono schools.
Contact an agent
Home facts
- Year built:2006
- Listing ID #:6766257
- Added:59 day(s) ago
- Updated:October 02, 2025 at 01:43 PM
Rooms and interior
- Bedrooms:6
- Total bathrooms:8
- Full bathrooms:2
- Half bathrooms:3
- Living area:10,017 sq. ft.
Heating and cooling
- Cooling:Central Air
- Heating:Fireplace(s), Forced Air
Structure and exterior
- Year built:2006
- Building area:10,017 sq. ft.
- Lot area:4.32 Acres
Utilities
- Water:Well
- Sewer:Private Sewer
Finances and disclosures
- Price:$4,675,000
- Price per sq. ft.:$466.71
- Tax amount:$47,117 (2025)
New listings near 1560 Hunter Drive
- Coming SoonOpen Sat, 1:30 to 3:30pm
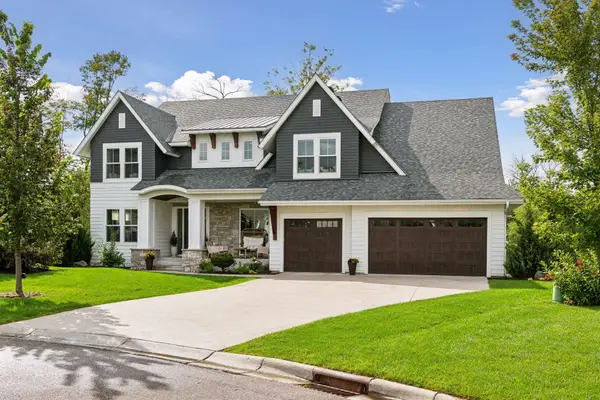 $1,599,000Coming Soon5 beds 5 baths
$1,599,000Coming Soon5 beds 5 baths769 Woodland Hill Court, Medina, MN 55340
MLS# 6797851Listed by: COLDWELL BANKER REALTY - Coming SoonOpen Fri, 4 to 6pm
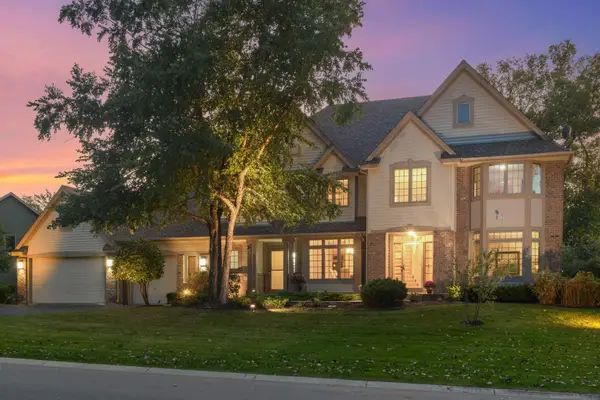 $949,900Coming Soon5 beds 5 baths
$949,900Coming Soon5 beds 5 baths4795 Foxberry Drive, Medina, MN 55340
MLS# 6792996Listed by: COLDWELL BANKER REALTY - Coming Soon
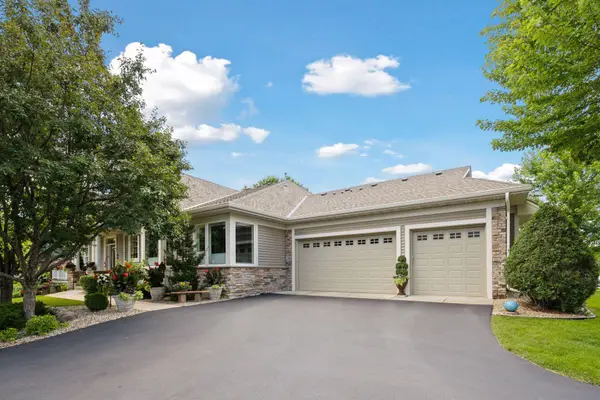 $735,000Coming Soon2 beds 3 baths
$735,000Coming Soon2 beds 3 baths3832 Linden Drive E, Medina, MN 55340
MLS# 6754849Listed by: RE/MAX RESULTS - New
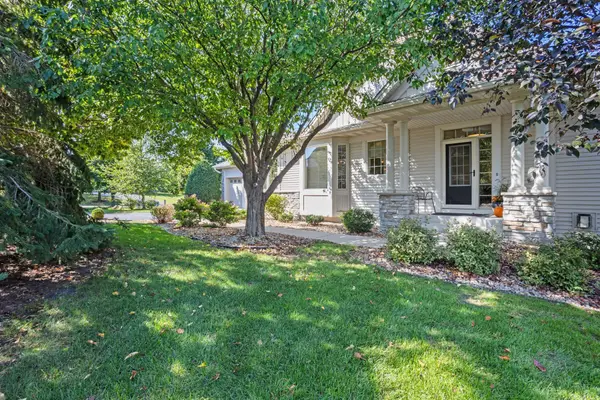 $745,000Active2 beds 3 baths3,491 sq. ft.
$745,000Active2 beds 3 baths3,491 sq. ft.3846 Linden Drive E, Medina, MN 55340
MLS# 6794771Listed by: COLDWELL BANKER REALTY - Coming SoonOpen Sat, 1 to 3pm
 $600,000Coming Soon1 beds 1 baths
$600,000Coming Soon1 beds 1 baths3083 Lake Shore Avenue, Medina, MN 55359
MLS# 6795023Listed by: COLDWELL BANKER REALTY - New
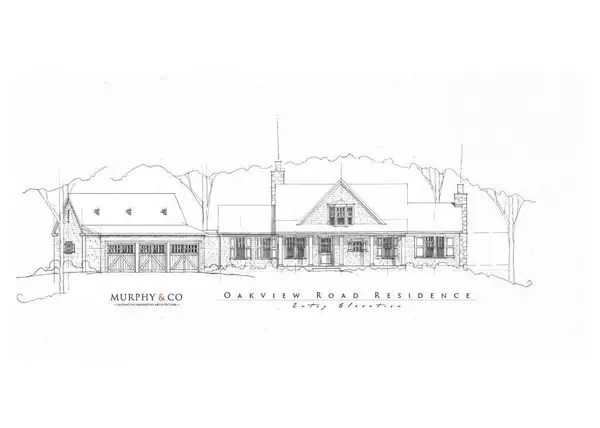 $4,750,000Active4 beds 4 baths3,476 sq. ft.
$4,750,000Active4 beds 4 baths3,476 sq. ft.1225 Oakview Road, Medina, MN 55356
MLS# 6796455Listed by: COLDWELL BANKER REALTY - Coming Soon
 $799,000Coming Soon4 beds 3 baths
$799,000Coming Soon4 beds 3 baths506 Twinflower Road, Medina, MN 55340
MLS# 6796712Listed by: RE/MAX ADVANTAGE PLUS 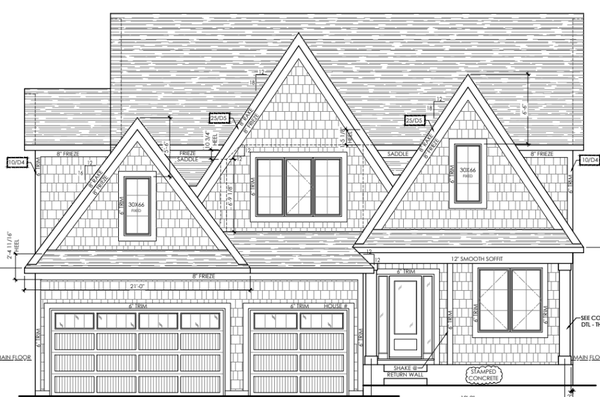 $1,286,000Pending5 beds 5 baths4,699 sq. ft.
$1,286,000Pending5 beds 5 baths4,699 sq. ft.4327 Hillside Drive, Medina, MN 55340
MLS# 6795891Listed by: EDINA REALTY, INC.- Coming Soon
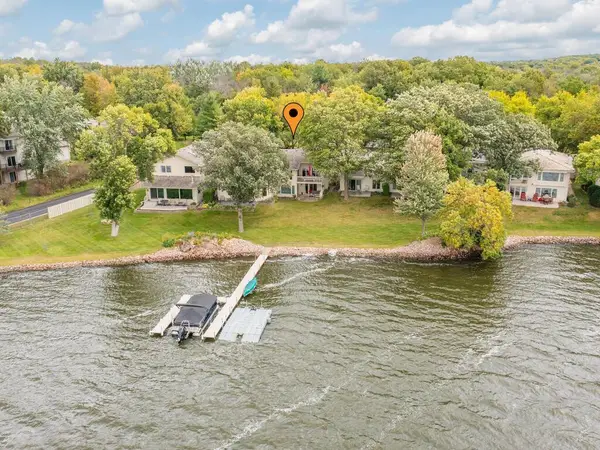 $1,090,000Coming Soon3 beds 3 baths
$1,090,000Coming Soon3 beds 3 baths2775 County Road 19, Medina, MN 55359
MLS# 6778813Listed by: EDINA REALTY, INC. - New
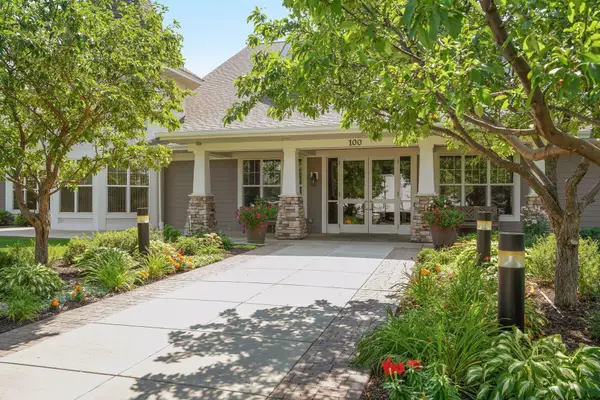 $275,000Active2 beds 2 baths990 sq. ft.
$275,000Active2 beds 2 baths990 sq. ft.100 Clydesdale Trail #301, Medina, MN 55340
MLS# 6794328Listed by: EDINA REALTY, INC.
