1986 Leaping Deer Circle, Medina, MN 55340
Local realty services provided by:ERA Prospera Real Estate
1986 Leaping Deer Circle,Medina, MN 55340
$1,825,000
- 5 Beds
- 5 Baths
- 6,123 sq. ft.
- Single family
- Active
Listed by: lucas k hanson, dagmawi c dejene
Office: edina realty, inc.
MLS#:6774111
Source:NSMLS
Price summary
- Price:$1,825,000
- Price per sq. ft.:$298.06
- Monthly HOA dues:$135
About this home
COMPLETED AND AVAILABLE FOR A QUICK CLOSE!
Experience unmatched craftsmanship and sophisticated design in the Sutton Sport by HANSON BUILDERS. This stunning home is thoughtfully designed for both everyday living and exceptional entertaining. Main Level: Soaring 10’ ceilings, wood beams accenting the Great Room and Kitchen, oversized island, a walk-through prep kitchen, spacious walk-in pantry, elegant single Dining area with arched dry bar, and a cozy Sunroom with vaulted ceiling and fireplace. Upper Level: Expansive Great Hall with wood floors, a private Owner’s Suite with spa-inspired bathroom, a Junior Suite with walk-in closet, Jack and Jill bedrooms with separate vanities, a step-down Bonus Room, and a generous Laundry. Lower Level: 846 SQFT Sport Center, Sports Bar, Family Room, and Game area for endless entertainment. Wayzata School District! Community Pool, Clubhouse, Pickle Ball Court and Playground available for all residents. Hanson Builders has available lots and spec homes in Weston Woods!
Contact an agent
Home facts
- Year built:2025
- Listing ID #:6774111
- Added:183 day(s) ago
- Updated:February 19, 2026 at 12:57 PM
Rooms and interior
- Bedrooms:5
- Total bathrooms:5
- Full bathrooms:2
- Half bathrooms:1
- Living area:6,123 sq. ft.
Heating and cooling
- Cooling:Central Air
- Heating:Forced Air, In-Floor Heating
Structure and exterior
- Roof:Age 8 Years or Less, Asphalt, Pitched
- Year built:2025
- Building area:6,123 sq. ft.
- Lot area:0.3 Acres
Utilities
- Water:City Water - Connected
- Sewer:City Sewer - Connected
Finances and disclosures
- Price:$1,825,000
- Price per sq. ft.:$298.06
- Tax amount:$2,077 (2025)
New listings near 1986 Leaping Deer Circle
- New
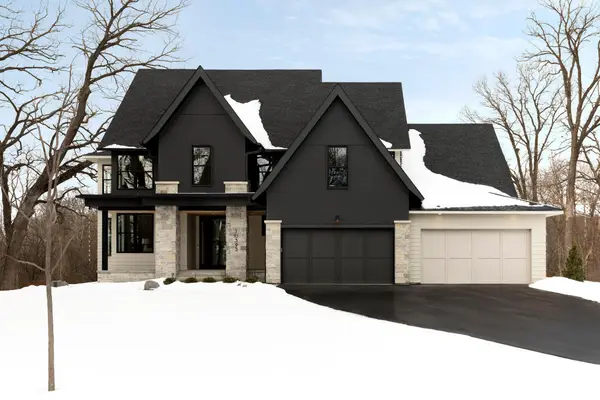 $2,795,900Active5 beds 6 baths6,104 sq. ft.
$2,795,900Active5 beds 6 baths6,104 sq. ft.10393 Pheasant Ridge Road, Victoria, MN 55318
MLS# 7019245Listed by: COLDWELL BANKER REALTY - New
 $250,000Active2 beds 2 baths990 sq. ft.
$250,000Active2 beds 2 baths990 sq. ft.100 Clydesdale Trail #101, Medina, MN 55340
MLS# 7019763Listed by: LPT REALTY, LLC - New
 $250,000Active2 beds 2 baths990 sq. ft.
$250,000Active2 beds 2 baths990 sq. ft.100 Clydesdale Trail #101, Hamel, MN 55340
MLS# 7019763Listed by: LPT REALTY, LLC - New
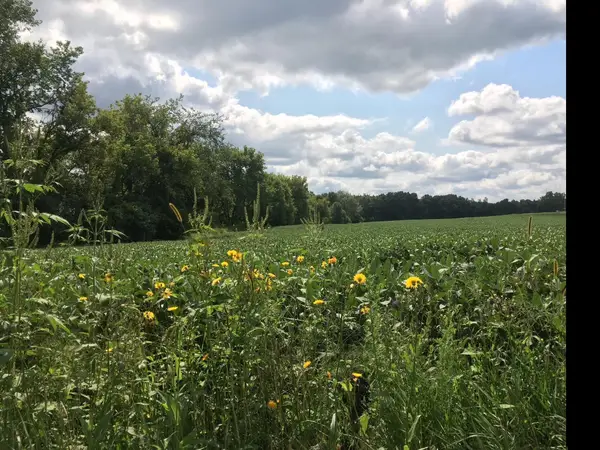 $614,900Active10.01 Acres
$614,900Active10.01 Acres1405 Hamel Road, Medina, MN 55340
MLS# 7013947Listed by: HOMEAVENUE INC - New
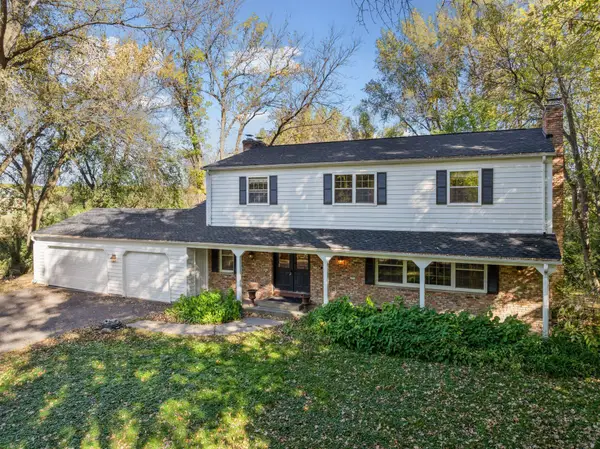 $849,000Active6 beds 5 baths3,559 sq. ft.
$849,000Active6 beds 5 baths3,559 sq. ft.485 Vixen Road, Medina, MN 55391
MLS# 6821200Listed by: COMPASS - New
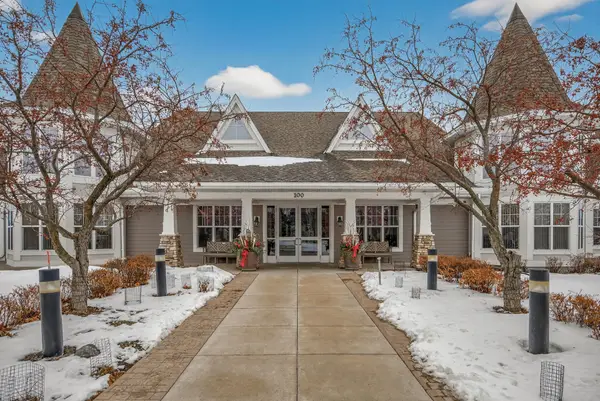 $299,900Active2 beds 2 baths1,283 sq. ft.
$299,900Active2 beds 2 baths1,283 sq. ft.100 Clydesdale Trail #102, Medina, MN 55340
MLS# 7014167Listed by: RE/MAX RESULTS - New
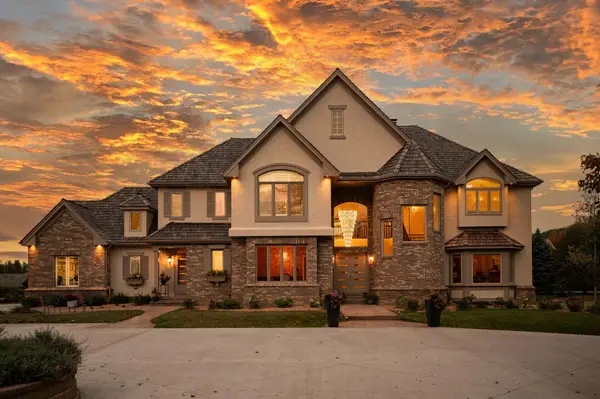 $2,100,000Active5 beds 7 baths7,376 sq. ft.
$2,100,000Active5 beds 7 baths7,376 sq. ft.2830 Cabaline Trail, Medina, MN 55340
MLS# 7015948Listed by: EXP REALTY - Coming SoonOpen Sun, 11:30am to 1pm
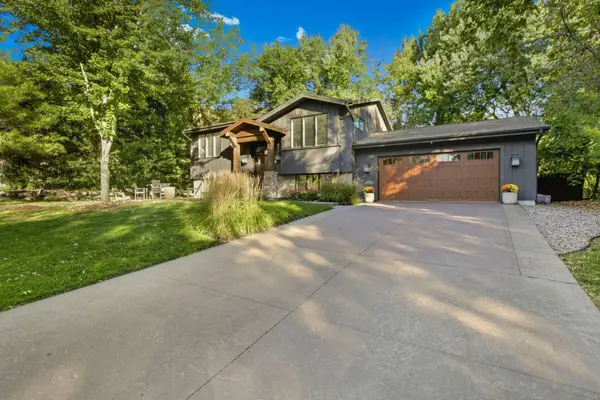 $649,900Coming Soon3 beds 3 baths
$649,900Coming Soon3 beds 3 baths4672 Walnut Street, Medina, MN 55359
MLS# 7015997Listed by: VOIGTJOHNSON 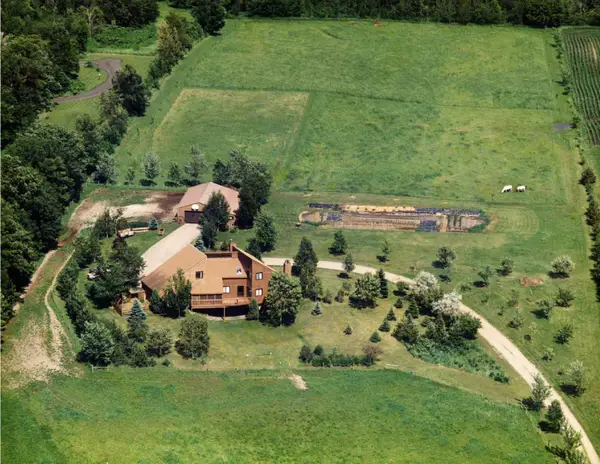 $1,394,700Active5 beds 4 baths3,014 sq. ft.
$1,394,700Active5 beds 4 baths3,014 sq. ft.2782 Tamarack Drive, Long Lake, MN 55356
MLS# 7017946Listed by: LIST WITH FREEDOM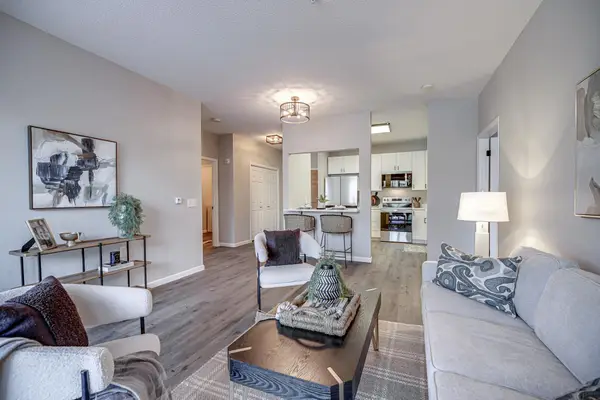 $275,000Active2 beds 2 baths966 sq. ft.
$275,000Active2 beds 2 baths966 sq. ft.100 Clydesdale Trail #115, Hamel, MN 55340
MLS# 7017289Listed by: HOMEFIELD REALTY

