13XX Clement Street, Mendota Heights, MN 55118
Local realty services provided by:ERA Prospera Real Estate
13XX Clement Street,Mendota Heights, MN 55118
$979,400
- 5 Beds
- 4 Baths
- 3,265 sq. ft.
- Single family
- Active
Listed by: kevin j. conoryea
Office: fieldstone real estate specialists
MLS#:6773327
Source:NSMLS
Price summary
- Price:$979,400
- Price per sq. ft.:$283.8
About this home
Fieldstone Family Homes proudly presents our Ashby floorplan! Pictures, options, and finishes are from a previously built home. Build this or we can help you customize your very own plan on this Mendota Heights home site. Nestled in a tranquil neighborhood, this spacious plot provides the perfect canvas for those seeking to create a custom oasis surrounded by the beauty of mature trees and a private ambiance. Step into suburban sophistication with this beautiful TO-BE-BUILT home nestled in the heart of Mendota Heights, a true gem for move-up or new construction buyers. Elegantly designed with modern living in mind, this residence boasts an expansive .34 square foot lot with a charming concrete front porch that welcomes you into a world of luxury.
Within its walls, find a main floor office perfectly suited for today's remote professionals, complemented by rich hardwood floors that flow seamlessly throughout. The heart of the home is the gourmet kitchen, featuring a large island and walk-in pantry, ideal for culinary enthusiasts and casual gatherings alike.
Upstairs, tranquility awaits in the primary bedroom with its vaulted ceiling and sumptuous bath, complete with a soaking tub and shower. Three additional bedrooms on this level ensure ample space for family and guests. Upper level laundry room. The walkout lower level unveils a vast great room, 5th bedroom and 3/4 bathroom.
A large mudroom keeps daily clutter at bay, while the 3-car garage caters to all your parking needs. With 9' ceilings enhancing the open feel, this house is ready to become your forever home. Don't miss this opportunity to secure a slice of Mendota Heights, an area renowned for its community feel and scenic charm. Don't miss this opportunity to secure a slice of Mendota Heights, an area renowned for its community feel and scenic charm.
Contact an agent
Home facts
- Year built:2025
- Listing ID #:6773327
- Added:127 day(s) ago
- Updated:December 17, 2025 at 09:43 PM
Rooms and interior
- Bedrooms:5
- Total bathrooms:4
- Full bathrooms:2
- Half bathrooms:1
- Living area:3,265 sq. ft.
Heating and cooling
- Cooling:Central Air
- Heating:Forced Air
Structure and exterior
- Roof:Age 8 Years or Less
- Year built:2025
- Building area:3,265 sq. ft.
- Lot area:0.34 Acres
Utilities
- Water:City Water - In Street
- Sewer:City Sewer - In Street
Finances and disclosures
- Price:$979,400
- Price per sq. ft.:$283.8
- Tax amount:$232 (2025)
New listings near 13XX Clement Street
 $650,000Active3 beds 3 baths3,045 sq. ft.
$650,000Active3 beds 3 baths3,045 sq. ft.1166 Kingsley Court S, Mendota Heights, MN 55118
MLS# 6818809Listed by: EDINA REALTY, INC.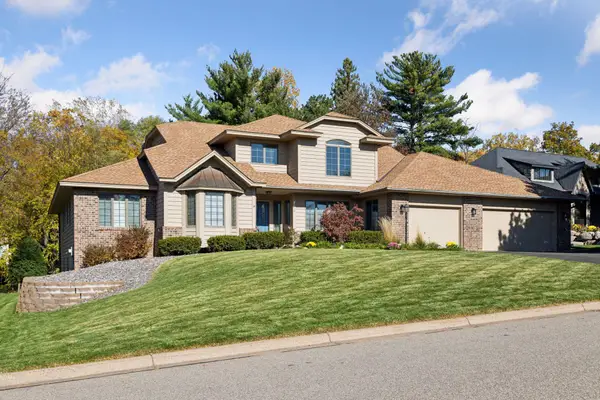 $1,275,000Active5 beds 5 baths6,234 sq. ft.
$1,275,000Active5 beds 5 baths6,234 sq. ft.703 Wesley Lane, Mendota Heights, MN 55118
MLS# 6806472Listed by: COLDWELL BANKER REALTY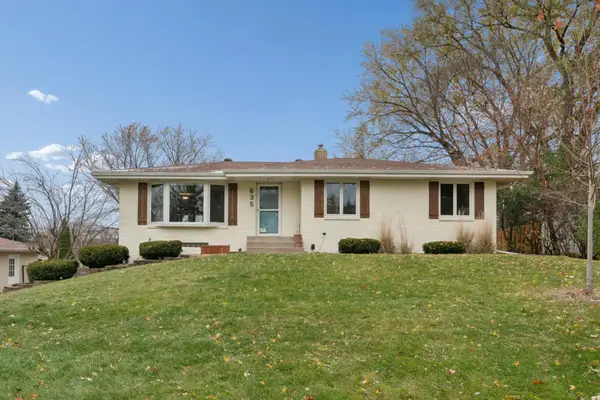 $475,000Pending4 beds 2 baths2,166 sq. ft.
$475,000Pending4 beds 2 baths2,166 sq. ft.635 Ivy Falls Avenue, Mendota Heights, MN 55118
MLS# 6785493Listed by: COLDWELL BANKER REALTY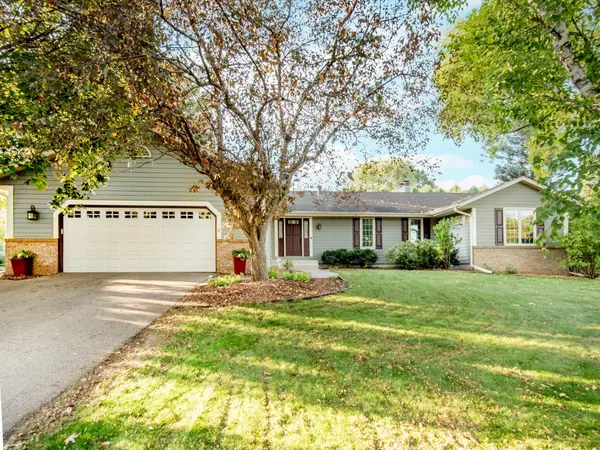 $550,000Pending4 beds 4 baths3,145 sq. ft.
$550,000Pending4 beds 4 baths3,145 sq. ft.866 Cheri Lane, Mendota Heights, MN 55120
MLS# 6803800Listed by: COLDWELL BANKER REALTY $525,000Pending3 beds 4 baths3,122 sq. ft.
$525,000Pending3 beds 4 baths3,122 sq. ft.1810 Valley Curve Road, Mendota Heights, MN 55118
MLS# 6787343Listed by: EDINA REALTY, INC.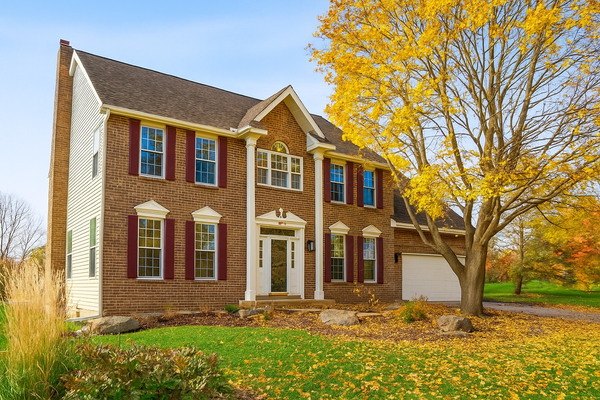 $899,000Active5 beds 4 baths3,760 sq. ft.
$899,000Active5 beds 4 baths3,760 sq. ft.2498 Pond Circle E, Mendota Heights, MN 55120
MLS# 6815350Listed by: CARDINAL REALTY CO.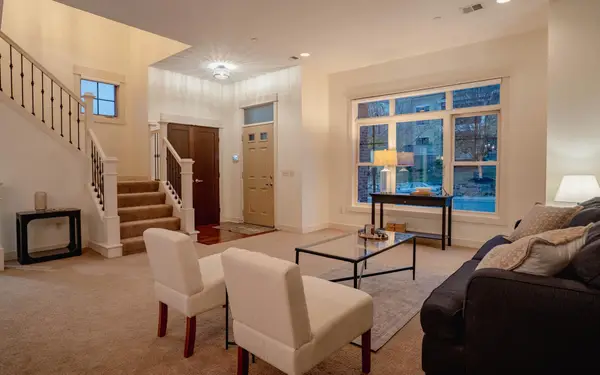 $525,000Active2 beds 3 baths2,532 sq. ft.
$525,000Active2 beds 3 baths2,532 sq. ft.714 Linden Street, Mendota Heights, MN 55118
MLS# 6790958Listed by: KELLER WILLIAMS REALTY INTEGRITY $244,900Active2 beds 2 baths1,136 sq. ft.
$244,900Active2 beds 2 baths1,136 sq. ft.2597 Bedford Court #27, Mendota Heights, MN 55120
MLS# 6811792Listed by: LPT REALTY, LLC $535,000Pending3 beds 3 baths2,588 sq. ft.
$535,000Pending3 beds 3 baths2,588 sq. ft.712 Linden Street, Mendota Heights, MN 55118
MLS# 6810184Listed by: PRANDIUM GROUP REAL ESTATE- Open Sun, 10am to 12pm
 $260,000Active2 beds 2 baths1,328 sq. ft.
$260,000Active2 beds 2 baths1,328 sq. ft.2556 Concord Way, Mendota Heights, MN 55120
MLS# 6804528Listed by: COMPASS
