196x Glenhill Road, Mendota Heights, MN 55118
Local realty services provided by:ERA Gillespie Real Estate

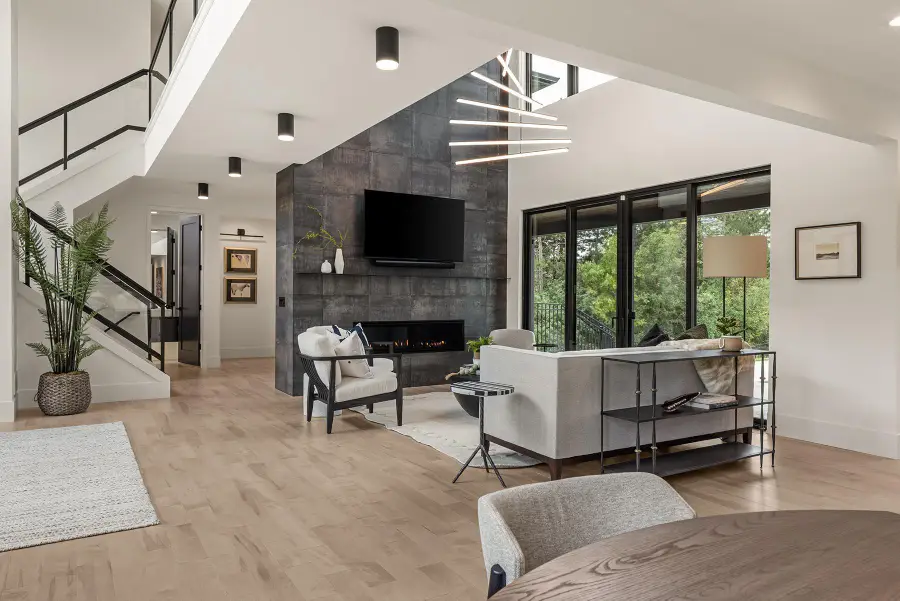
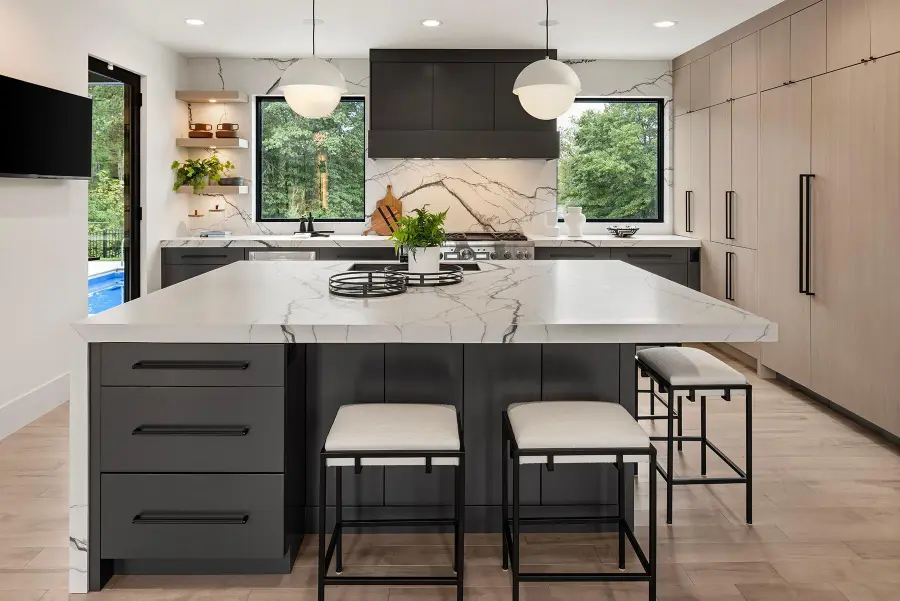
196x Glenhill Road,Mendota Heights, MN 55118
$2,675,000
- 5 Beds
- 4 Baths
- 4,689 sq. ft.
- Single family
- Active
Listed by:rose a lorsung
Office:recreate real estate llc.
MLS#:6582404
Source:NSMLS
Price summary
- Price:$2,675,000
- Price per sq. ft.:$570.48
About this home
Amazing opportunity to build with unobstructed views of downtown and river valley with Homes by Tradition. This is a rare acreage bluff lot in Mendota Heights. Access to the lot will be off of Glenhill along a beautiful tree-lined private driveway. This transitional modern prairie two-story architecture will appeal to active adults with families. The main floor boasts 9-foot ceilings, big window views, great room, kitchen, dining, office, pantry, foyer and large deck and screened porch overlooking the bluff and backyard. Upper floor has four beds including a primary suite with 3/4 bath and large walk-in closet. House can be designed with a walk-out or look-out basement with 9-foot ceilings, and features a family room, media center/game room, workout room and flex room. Build to suit your needs. This is an established luxury neighborhood in Mendota Heights and near shopping and amazing schools including Visitation and Saint Thomas Academy. Call today for a guided tour of the lot to discuss your dream home.
Contact an agent
Home facts
- Year built:2024
- Listing Id #:6582404
- Added:372 day(s) ago
- Updated:July 13, 2025 at 11:51 AM
Rooms and interior
- Bedrooms:5
- Total bathrooms:4
- Full bathrooms:1
- Half bathrooms:1
- Living area:4,689 sq. ft.
Heating and cooling
- Cooling:Central Air
- Heating:Forced Air
Structure and exterior
- Roof:Asphalt
- Year built:2024
- Building area:4,689 sq. ft.
- Lot area:2.24 Acres
Utilities
- Water:City Water - In Street
- Sewer:City Sewer - In Street
Finances and disclosures
- Price:$2,675,000
- Price per sq. ft.:$570.48
- Tax amount:$240 (2024)
New listings near 196x Glenhill Road
- Open Sun, 3 to 4:30pmNew
 $1,250,000Active4 beds 5 baths3,988 sq. ft.
$1,250,000Active4 beds 5 baths3,988 sq. ft.1948 Glenhill Road, Mendota Heights, MN 55118
MLS# 6634713Listed by: KELLER WILLIAMS PREMIER REALTY - Coming Soon
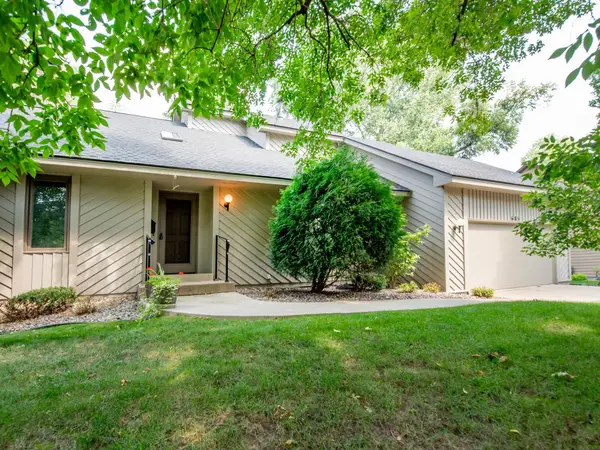 $539,500Coming Soon3 beds 3 baths
$539,500Coming Soon3 beds 3 baths685 Cheyenne Lane, Mendota Heights, MN 55120
MLS# 6772380Listed by: CARDINAL REALTY CO. - Coming SoonOpen Sat, 12:30 to 2pm
 $650,000Coming Soon4 beds 4 baths
$650,000Coming Soon4 beds 4 baths1475 Somerset Court, Mendota Heights, MN 55118
MLS# 6770883Listed by: EDINA REALTY, INC.  $1,350,000Pending4 beds 4 baths5,337 sq. ft.
$1,350,000Pending4 beds 4 baths5,337 sq. ft.839 Park Place Drive, Mendota Heights, MN 55118
MLS# 6770872Listed by: ANDERSON REALTY- New
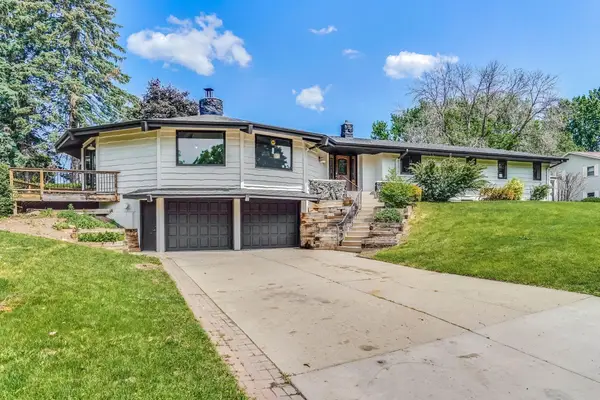 $749,900Active5 beds 5 baths3,616 sq. ft.
$749,900Active5 beds 5 baths3,616 sq. ft.1000 Winston Circle, Mendota Heights, MN 55118
MLS# 6769757Listed by: VERDE REAL ESTATE GROUP - New
 $544,900Active5 beds 4 baths2,892 sq. ft.
$544,900Active5 beds 4 baths2,892 sq. ft.809 Wagon Wheel Trail, Mendota Heights, MN 55120
MLS# 6769077Listed by: RE/MAX RESULTS - Open Sat, 12 to 2pmNew
 $499,900Active4 beds 2 baths2,278 sq. ft.
$499,900Active4 beds 2 baths2,278 sq. ft.713 Marie Avenue W, Mendota Heights, MN 55118
MLS# 6768241Listed by: RE/MAX ADVANTAGE PLUS - New
 $229,500Active2 beds 1 baths1,150 sq. ft.
$229,500Active2 beds 1 baths1,150 sq. ft.2565 Heritage Drive #111, Mendota Heights, MN 55120
MLS# 6766561Listed by: COLDWELL BANKER REALTY - Open Fri, 4:30 to 6:30pm
 $774,900Active4 beds 5 baths3,255 sq. ft.
$774,900Active4 beds 5 baths3,255 sq. ft.1564 Park Circle, Mendota Heights, MN 55118
MLS# 6760612Listed by: KELLER WILLIAMS SELECT REALTY - Open Sat, 10am to 12pm
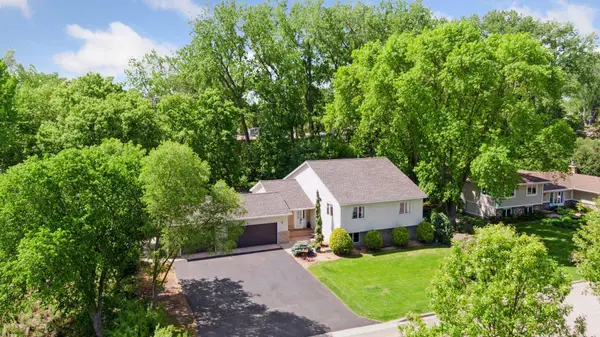 $650,000Active4 beds 3 baths2,734 sq. ft.
$650,000Active4 beds 3 baths2,734 sq. ft.1158 Veronica Lane, Mendota Heights, MN 55118
MLS# 6760664Listed by: EDINA REALTY, INC.

