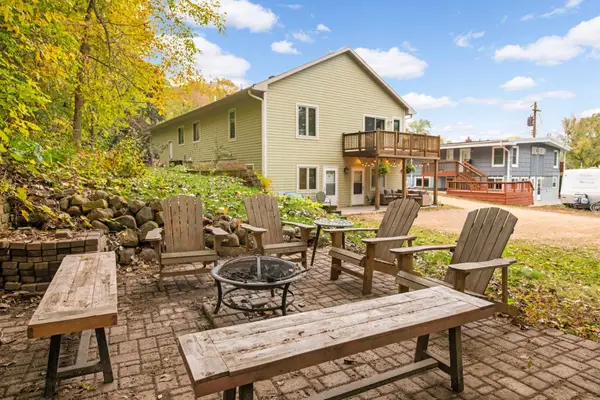1226 Sibley Memorial Highway, Mendota, MN 55150
Local realty services provided by:ERA Gillespie Real Estate
1226 Sibley Memorial Highway,Mendota, MN 55150
$2,490,000
- 4 Beds
- 5 Baths
- 5,766 sq. ft.
- Single family
- Active
Listed by:ben ganje + partners
Office:lakes sotheby's international realty
MLS#:6757464
Source:NSMLS
Price summary
- Price:$2,490,000
- Price per sq. ft.:$369.71
About this home
Give yourself a moment or two and study the first few photos. There is something remarkable staring out at the confluence of the Minnesota River and Mississippi in the foreground and the lush valley in the background. Sitting on .67 acres, this property was designed to take advantage of the views from every elevation. Timeless construction brings a Tuscan theme with a thoughtful layout complete with a private outdoor sanctuary, 75 foot lap pool and pool house. Light filled foyer with open stairwell opens up to the bedroom floors and public spaces. Elevator access to all floors. The 2nd floor features 3 very private bedrooms, media room, 2 baths and laundry room. The public spaces on the 3rd floor are generous, open and with a ceiling height of 12 ft, it feels airy and serene. The 4th floor features an owners suite with an oversized walk in closet, luxurious bath, 2nd laundry room, fitness and office. There are large patios at every elevation to take in the views corridors. A finished garage on the first floor can accommodate large vehicles in addition to plenty of storage and circulation. Located near Big Rivers Regional Trail, minutes from downtown Minneapolis and St Paul as well as MSP Airport.
Contact an agent
Home facts
- Year built:2010
- Listing ID #:6757464
- Added:433 day(s) ago
- Updated:September 29, 2025 at 01:43 PM
Rooms and interior
- Bedrooms:4
- Total bathrooms:5
- Full bathrooms:1
- Half bathrooms:2
- Living area:5,766 sq. ft.
Heating and cooling
- Cooling:Central Air
- Heating:Forced Air, Radiant Floor
Structure and exterior
- Roof:Flat
- Year built:2010
- Building area:5,766 sq. ft.
- Lot area:0.67 Acres
Utilities
- Water:City Water - Connected
- Sewer:City Sewer - Connected
Finances and disclosures
- Price:$2,490,000
- Price per sq. ft.:$369.71
- Tax amount:$19,696 (2025)

