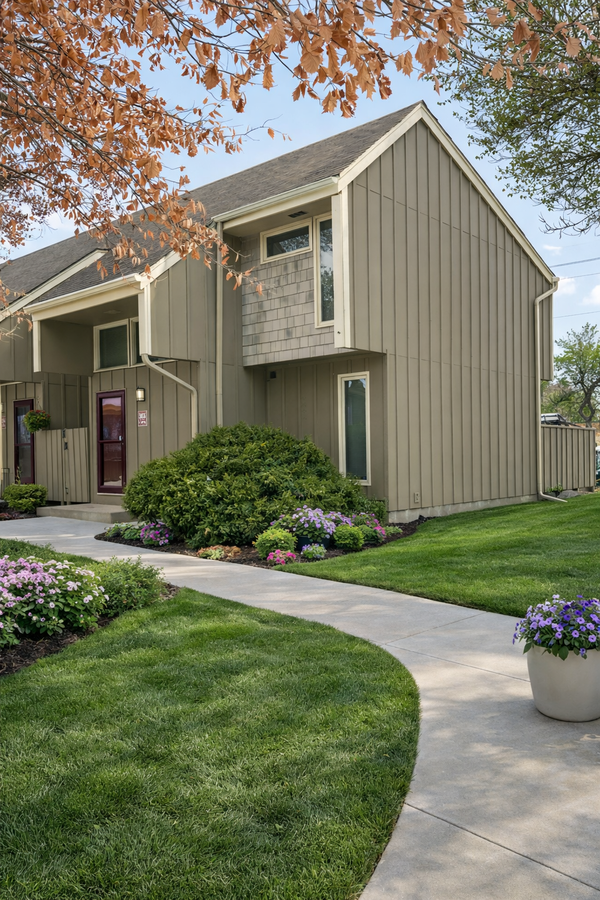1013 Kenwood Parkway, Minneapolis, MN 55403
Local realty services provided by:ERA Prospera Real Estate
1013 Kenwood Parkway,Minneapolis, MN 55403
$699,900
- 4 Beds
- 3 Baths
- 2,945 sq. ft.
- Single family
- Active
Listed by: robert j. maresh
Office: re/max professionals
MLS#:6757514
Source:NSMLS
Price summary
- Price:$699,900
- Price per sq. ft.:$237.66
About this home
Charming and stylish Lowry Hill home on double wide lot in Kenwood neighborhood. This home has been beautifully renovated and well maintained. Step inside, and you are greeted by an inviting foyer that leads to a spacious living room filled with natural light and a gas fireplace. The bright and updated kitchen boasts high-end appliances including a gas Wolf Double Oven/range, commercial hood, ample counter space and cabinetry as well as a walk-in pantry. Adjacent to the kitchen, you'll find a spacious dining room with wet bar, and a private office area. Two large bedrooms and a renovated marble bathroom with heated floors round out the upstairs. Lower level has an additional bedroom, marble bathroom, and family room with mini-kitchen. Outside you’ll find a beautifully landscaped yard, large multi-level trex deck, firepit, and a hot tub. Great for entertaining. The yard is very private and truly is an oasis in the city. Large three car garage. The house is uniquely situated with only two neighbors so that nearly all windows have private views. The house has a one-bedroom apartment suite that is all on one level (no stairs) and uses the door near the garage. It is completely insulated and designed as a separate quarter. Currently rented. Use as rental opportunity, guests, office,…endless possibilities! Unbeatable location on a quiet street, walk to multiple nearby parks, Lake of the Isles, Walker Art Center and easy access to downtown.
Contact an agent
Home facts
- Year built:1961
- Listing ID #:6757514
- Added:209 day(s) ago
- Updated:February 12, 2026 at 06:43 PM
Rooms and interior
- Bedrooms:4
- Total bathrooms:3
- Full bathrooms:2
- Living area:2,945 sq. ft.
Heating and cooling
- Cooling:Central Air
- Heating:Baseboard, Fireplace(s), Forced Air, In-Floor Heating, Zoned
Structure and exterior
- Roof:Age Over 8 Years, Asphalt, Flat, Pitched, Rubber
- Year built:1961
- Building area:2,945 sq. ft.
- Lot area:0.29 Acres
Utilities
- Water:City Water - In Street
- Sewer:City Sewer - In Street
Finances and disclosures
- Price:$699,900
- Price per sq. ft.:$237.66
- Tax amount:$9,561 (2025)
New listings near 1013 Kenwood Parkway
- Coming Soon
 $325,000Coming Soon2 beds 1 baths
$325,000Coming Soon2 beds 1 baths2532 32nd Avenue S, Minneapolis, MN 55406
MLS# 7019915Listed by: RE/MAX RESULTS - New
 $329,900Active2 beds 2 baths1,099 sq. ft.
$329,900Active2 beds 2 baths1,099 sq. ft.521 S 7th Street #619, Minneapolis, MN 55415
MLS# 7020168Listed by: DRG - New
 $214,900Active3 beds 2 baths1,566 sq. ft.
$214,900Active3 beds 2 baths1,566 sq. ft.2623 Polk Street Ne, Minneapolis, MN 55418
MLS# 7020246Listed by: HOMESTEAD ROAD - New
 $499,900Active2 beds 2 baths1,805 sq. ft.
$499,900Active2 beds 2 baths1,805 sq. ft.1201 Yale Place #608, Minneapolis, MN 55403
MLS# 7020002Listed by: COLDWELL BANKER REALTY - LAKES - New
 $134,900Active2 beds 1 baths725 sq. ft.
$134,900Active2 beds 1 baths725 sq. ft.1800 Lasalle Avenue #201, Minneapolis, MN 55403
MLS# 7019991Listed by: VERDE REAL ESTATE GROUP - New
 $249,500Active3 beds 2 baths1,411 sq. ft.
$249,500Active3 beds 2 baths1,411 sq. ft.365 E 43rd Street, Minneapolis, MN 55409
MLS# 7019632Listed by: NATIONAL REALTY GUILD - Coming Soon
 $399,900Coming Soon3 beds 2 baths
$399,900Coming Soon3 beds 2 baths2330 Roosevelt Street Ne, Minneapolis, MN 55418
MLS# 7019965Listed by: EDINA REALTY, INC. - Coming SoonOpen Sat, 12 to 2pm
 $700,000Coming Soon4 beds 2 baths
$700,000Coming Soon4 beds 2 baths5055 Emerson Avenue S, Minneapolis, MN 55419
MLS# 6809148Listed by: KELLER WILLIAMS REALTY INTEGRITY LAKES - Coming SoonOpen Sat, 12 to 2pm
 $325,000Coming Soon2 beds 1 baths
$325,000Coming Soon2 beds 1 baths4429 15th Avenue S, Minneapolis, MN 55407
MLS# 6812233Listed by: KELLER WILLIAMS REALTY INTEGRITY LAKES - Open Sat, 11am to 12:30pmNew
 $375,000Active4 beds 2 baths1,965 sq. ft.
$375,000Active4 beds 2 baths1,965 sq. ft.5509 2nd Avenue S, Minneapolis, MN 55419
MLS# 7002157Listed by: RE/MAX RESULTS

