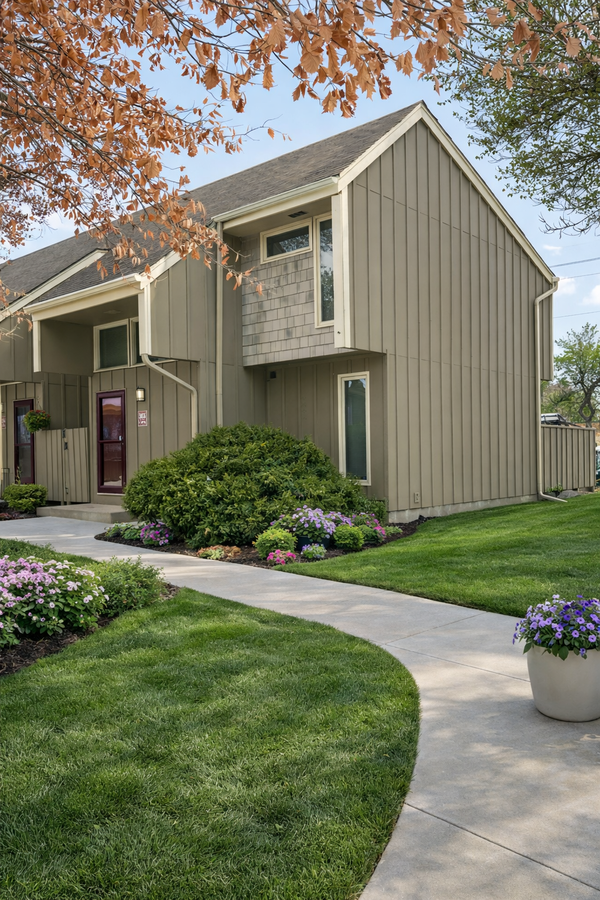1111 W River Parkway #8D, Minneapolis, MN 55415
Local realty services provided by:ERA Prospera Real Estate
1111 W River Parkway #8D,Minneapolis, MN 55415
$1,895,000
- 2 Beds
- 3 Baths
- 2,181 sq. ft.
- Condominium
- Active
Listed by: cynthia k froid, ryan j pertile
Office: keller williams realty integrity lakes
MLS#:6799836
Source:NSMLS
Price summary
- Price:$1,895,000
- Price per sq. ft.:$868.87
- Monthly HOA dues:$2,329
About this home
Welcome to this completely unique home on the 8th floor of Eleven on the River. The 2 bedroom plus library floor plan is the only one of its kind in the building, with 14 foot ceilings and enormous windows. Inside, the home has been completely customized and upgraded with a sleek, contemporary style. Every detail has been attended to, from custom lighting to upgraded flooring. A few notable features include the library with gas fireplace and a stunning arched window, the chic dining room with built-in bar and wine fridge, the private terrace with grill and stunning views of the Mississippi River and Stone Arch Bridge, and the open kitchen with clean lines and high end appliances.
The spacious owners suite has a bay window, en suite bathroom with customized black marble tile and rain shower, upgrade built in Poliform closet, and motorized blackout shades. Second bedroom suite includes an ensuite bathroom with a glass shower and a spacious walk-in closet.
Eleven on the River allows for easy access to the culturally vibrant Mill District, and features world class amenities. The top of the line fitness center includes heated outdoor lap pool, spa, indoor sports court, yoga studio, steam and sauna. Leisure spaces include billiards lounge, library, resident lounge, display kitchen with private dining room, and board room. Full services include Front Desk concierge service, available guest suites, and available auxiliary units for those searching for additional studio or work space, and private dog park and pet spa.
Contact an agent
Home facts
- Year built:2019
- Listing ID #:6799836
- Added:128 day(s) ago
- Updated:February 12, 2026 at 09:43 PM
Rooms and interior
- Bedrooms:2
- Total bathrooms:3
- Full bathrooms:1
- Half bathrooms:1
- Living area:2,181 sq. ft.
Heating and cooling
- Cooling:Central Air
- Heating:Baseboard, In-Floor Heating
Structure and exterior
- Year built:2019
- Building area:2,181 sq. ft.
Utilities
- Water:City Water - Connected
- Sewer:City Sewer - Connected
Finances and disclosures
- Price:$1,895,000
- Price per sq. ft.:$868.87
- Tax amount:$20,786 (2025)
New listings near 1111 W River Parkway #8D
- Coming Soon
 $325,000Coming Soon2 beds 1 baths
$325,000Coming Soon2 beds 1 baths2532 32nd Avenue S, Minneapolis, MN 55406
MLS# 7019915Listed by: RE/MAX RESULTS - New
 $329,900Active2 beds 2 baths1,099 sq. ft.
$329,900Active2 beds 2 baths1,099 sq. ft.521 S 7th Street #619, Minneapolis, MN 55415
MLS# 7020168Listed by: DRG - New
 $214,900Active3 beds 2 baths1,566 sq. ft.
$214,900Active3 beds 2 baths1,566 sq. ft.2623 Polk Street Ne, Minneapolis, MN 55418
MLS# 7020246Listed by: HOMESTEAD ROAD - New
 $499,900Active2 beds 2 baths1,805 sq. ft.
$499,900Active2 beds 2 baths1,805 sq. ft.1201 Yale Place #608, Minneapolis, MN 55403
MLS# 7020002Listed by: COLDWELL BANKER REALTY - LAKES - New
 $134,900Active2 beds 1 baths725 sq. ft.
$134,900Active2 beds 1 baths725 sq. ft.1800 Lasalle Avenue #201, Minneapolis, MN 55403
MLS# 7019991Listed by: VERDE REAL ESTATE GROUP - New
 $249,500Active3 beds 2 baths1,411 sq. ft.
$249,500Active3 beds 2 baths1,411 sq. ft.365 E 43rd Street, Minneapolis, MN 55409
MLS# 7019632Listed by: NATIONAL REALTY GUILD - Coming Soon
 $399,900Coming Soon3 beds 2 baths
$399,900Coming Soon3 beds 2 baths2330 Roosevelt Street Ne, Minneapolis, MN 55418
MLS# 7019965Listed by: EDINA REALTY, INC. - Coming SoonOpen Sat, 12 to 2pm
 $700,000Coming Soon4 beds 2 baths
$700,000Coming Soon4 beds 2 baths5055 Emerson Avenue S, Minneapolis, MN 55419
MLS# 6809148Listed by: KELLER WILLIAMS REALTY INTEGRITY LAKES - Coming SoonOpen Sat, 12 to 2pm
 $325,000Coming Soon2 beds 1 baths
$325,000Coming Soon2 beds 1 baths4429 15th Avenue S, Minneapolis, MN 55407
MLS# 6812233Listed by: KELLER WILLIAMS REALTY INTEGRITY LAKES - Open Sat, 11am to 12:30pmNew
 $375,000Active4 beds 2 baths1,965 sq. ft.
$375,000Active4 beds 2 baths1,965 sq. ft.5509 2nd Avenue S, Minneapolis, MN 55419
MLS# 7002157Listed by: RE/MAX RESULTS

