2427 E Lake Of The Isles Parkway, Minneapolis, MN 55405
Local realty services provided by:ERA Prospera Real Estate
2427 E Lake Of The Isles Parkway,Minneapolis, MN 55405
$3,495,000
- 4 Beds
- 8 Baths
- 8,323 sq. ft.
- Single family
- Active
Listed by: jeffrey j dewing
Office: coldwell banker realty
MLS#:6681241
Source:NSMLS
Price summary
- Price:$3,495,000
- Price per sq. ft.:$419.92
About this home
Landmark Lake of the Isles home offering unparalleled terraces and outdoor spaces overlooking the water! Enjoy the timeless architecture and impeccable attention to detail throughout. The gourmet kitchen offers high-end appliances, a prep-pantry with sink and informal dining with access to the patio, creating the perfect blend of indoor and outdoor living! The spacious primary suite offers a sitting room, fireplace, deck access, 2 large walk-in closets and 2 spa-like bathrooms creating the perfect retreat! Walkout lower-level with 3 junior suites; an office; large amusement room with wet bar and billiards area; wine storage and exercise room with sauna & bathroom. Additional amenities: formal dining room; elevator and heated 6-car garage! Private gated setting showcasing west-facing sunset views! Just steps to the biking + walking paths and quick access to all the amenities the City Lakes has to offer!
Contact an agent
Home facts
- Year built:1911
- Listing ID #:6681241
- Added:692 day(s) ago
- Updated:February 13, 2026 at 12:43 PM
Rooms and interior
- Bedrooms:4
- Total bathrooms:8
- Full bathrooms:2
- Half bathrooms:2
- Living area:8,323 sq. ft.
Heating and cooling
- Cooling:Central Air
- Heating:Forced Air, Hot Water
Structure and exterior
- Roof:Flat
- Year built:1911
- Building area:8,323 sq. ft.
- Lot area:0.42 Acres
Utilities
- Water:City Water - Connected
- Sewer:City Sewer - Connected
Finances and disclosures
- Price:$3,495,000
- Price per sq. ft.:$419.92
- Tax amount:$52,199 (2025)
New listings near 2427 E Lake Of The Isles Parkway
- New
 $149,900Active1 beds 1 baths650 sq. ft.
$149,900Active1 beds 1 baths650 sq. ft.3018 Aldrich Avenue S #25, Minneapolis, MN 55408
MLS# 7005493Listed by: KELLER WILLIAMS PREMIER REALTY LAKE MINNETONKA - Open Sun, 1 to 3pmNew
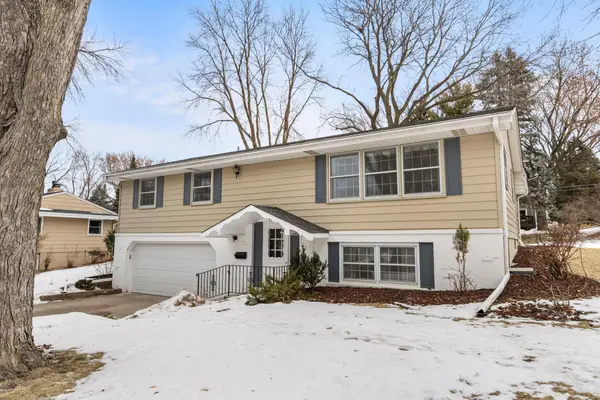 $475,000Active3 beds 3 baths2,043 sq. ft.
$475,000Active3 beds 3 baths2,043 sq. ft.3617 Coolidge Street Ne, Minneapolis, MN 55418
MLS# 7005003Listed by: RE/MAX RESULTS - New
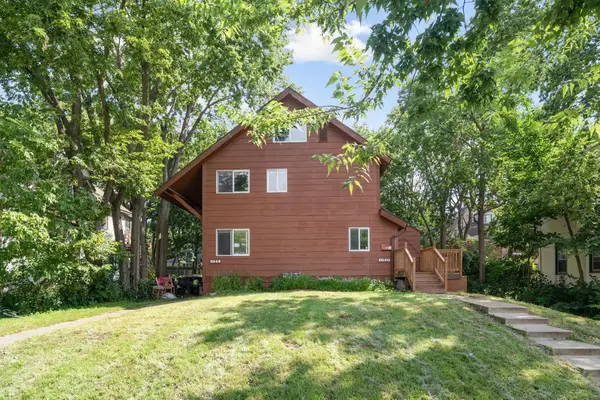 $565,000Active8 beds 4 baths3,220 sq. ft.
$565,000Active8 beds 4 baths3,220 sq. ft.1040 13th Avenue Se, Minneapolis, MN 55414
MLS# 6722031Listed by: PEMBERTON RE - New
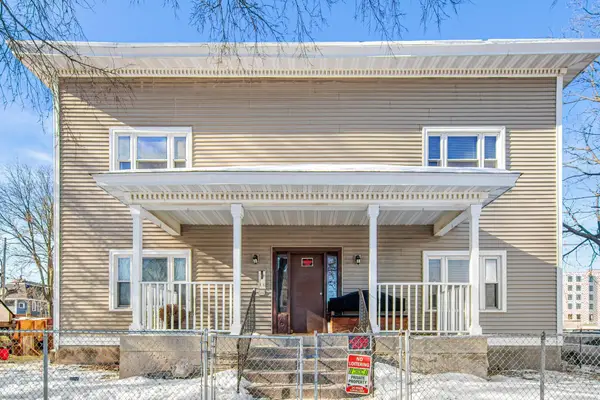 $575,000Active9 beds 4 baths6,366 sq. ft.
$575,000Active9 beds 4 baths6,366 sq. ft.2100 14th Avenue S, Minneapolis, MN 55404
MLS# 7017730Listed by: WITS REALTY - Coming Soon
 $1,050,000Coming Soon4 beds 3 baths
$1,050,000Coming Soon4 beds 3 baths5325 Upton Avenue S, Minneapolis, MN 55410
MLS# 7005663Listed by: RE/MAX RESULTS - New
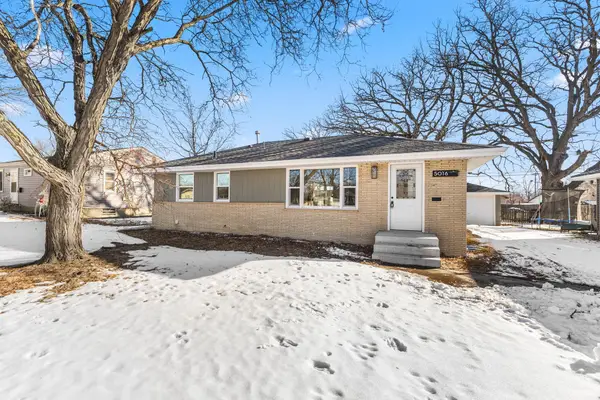 $300,000Active4 beds 2 baths1,709 sq. ft.
$300,000Active4 beds 2 baths1,709 sq. ft.5016 Penn Avenue N, Minneapolis, MN 55430
MLS# 7016065Listed by: KELLER WILLIAMS REALTY INTEGRITY - New
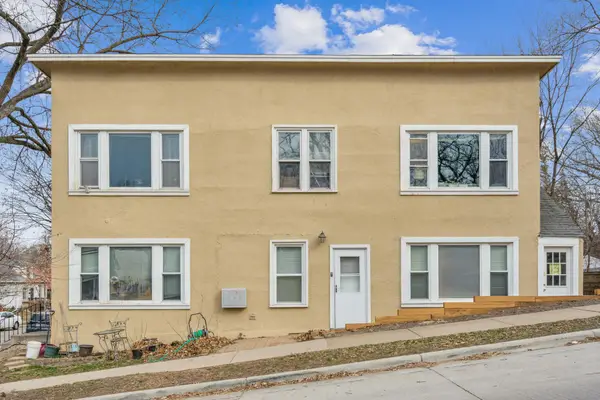 $499,999Active4 beds 4 baths2,132 sq. ft.
$499,999Active4 beds 4 baths2,132 sq. ft.3201 Polk Street Ne, Minneapolis, MN 55418
MLS# 7019248Listed by: RE/MAX RESULTS - New
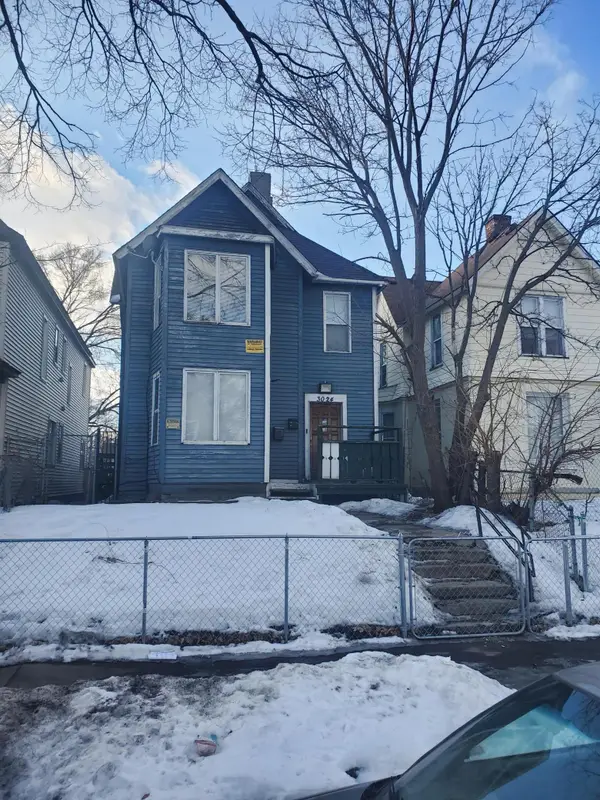 $269,900Active3 beds 2 baths1,760 sq. ft.
$269,900Active3 beds 2 baths1,760 sq. ft.3024 15th Avenue S, Minneapolis, MN 55407
MLS# 7020711Listed by: RE/MAX RESULTS - New
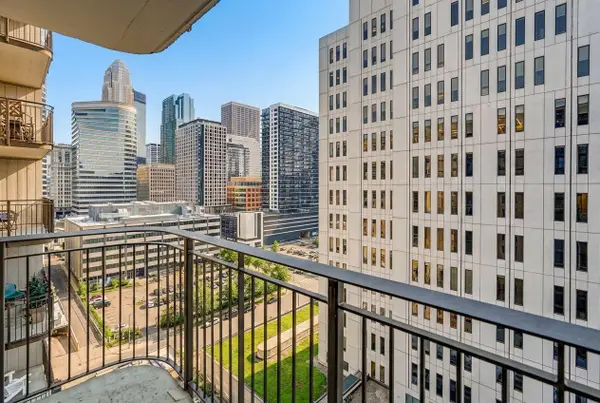 $179,900Active1 beds 1 baths771 sq. ft.
$179,900Active1 beds 1 baths771 sq. ft.121 Washington Avenue S #1411, Minneapolis, MN 55401
MLS# 7020815Listed by: DRG - New
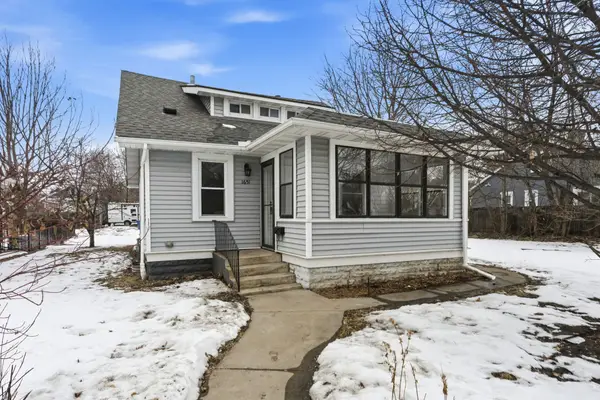 $229,900Active3 beds 1 baths1,174 sq. ft.
$229,900Active3 beds 1 baths1,174 sq. ft.1651 Thomas Avenue N, Minneapolis, MN 55411
MLS# 7013104Listed by: NATIONAL REALTY GUILD

