2815 W 44th Street #6, Minneapolis, MN 55410
Local realty services provided by:ERA Gillespie Real Estate
2815 W 44th Street #6,Minneapolis, MN 55410
$1,549,192
- 2 Beds
- 3 Baths
- 1,700 sq. ft.
- Condominium
- Active
Listed by: steven d sohre
Office: keller williams realty integrity
MLS#:6725838
Source:NSMLS
Price summary
- Price:$1,549,192
- Price per sq. ft.:$911.29
- Monthly HOA dues:$1,173
About this home
Welcome to The Fletcher Condominiums in Linden Hills, where modern living meets community charm. Discover The Fletcher Condominiums, an exclusive collection of 15 boutique residences coming soon to the heart of the storied Linden Hills neighborhood. These exceptional homes will offer spacious, single-level living, ranging from 1,600 to 2,400 square feet. Every residence will be a corner unit, boasting two or three walls of windows that provide stunning views, natural light, and cross-ventilation through operable windows. With floor-to-ceiling windows and soaring 10-foot ceilings, each home will be filled with light, creating a bright, airy ambiance. Quality craftsmanship and meticulous attention to detail will be evident throughout. Residences will feature premium finishes, including red oak hardwood floors, chef-inspired kitchens equipped with professional-grade Sub-Zero and Wolf appliances, elegant quartz countertops, and custom cabinetry. Buyers will be able to personalize their homes by selecting from three professionally curated interior design packages. Private outdoor spaces are designed as extensions of each home, offering a seamless connection between indoor and open-air living. Select first and fourth floor units will include expansive private terraces, with some spanning up to 1,340 square feet. Every residence will also include two dedicated, secure underground parking spaces. Residence 6 offers a smart layout that requires no compromise in space and style. The large floor-to-ceiling windows of this second-floor condo face both south and east, flooding the home with natural light. For those who prefer outdoor living, the private 216-square-foot terrace provides ample room for dining, a grill console, and a sitting area. At the heart of the open great room is a spacious kitchen, outfitted with high-end appliances and anchored by a 10+ foot center island. Two en-suite private areas flank the great room. The oversized primary suite includes a sitting area, walk-in closet, and en-suite bathroom with a stand-alone soaking tub and water closet. On the other side of the great room, the secondary suite accommodates a king-size bed and features a separate walk-in closet and private bath. Off the great room, the den offers a versatile space perfect for a study, sitting area, or third bedroom. Thoughtfully integrated storage and laundry rooms are located at the entry, along with a convenient drop area and third bathroom.
Contact an agent
Home facts
- Year built:2026
- Listing ID #:6725838
- Added:233 day(s) ago
- Updated:December 17, 2025 at 09:43 PM
Rooms and interior
- Bedrooms:2
- Total bathrooms:3
- Full bathrooms:2
- Half bathrooms:1
- Living area:1,700 sq. ft.
Heating and cooling
- Cooling:Central Air
- Heating:Forced Air
Structure and exterior
- Year built:2026
- Building area:1,700 sq. ft.
Utilities
- Water:City Water - Connected
- Sewer:City Sewer - Connected
Finances and disclosures
- Price:$1,549,192
- Price per sq. ft.:$911.29
New listings near 2815 W 44th Street #6
- New
 $2,999,000Active2 beds 3 baths2,550 sq. ft.
$2,999,000Active2 beds 3 baths2,550 sq. ft.255 Hennepin Ave #3305, Minneapolis, MN 55401
MLS# 6826316Listed by: KELLER WILLIAMS REALTY INTEGRITY LAKES - New
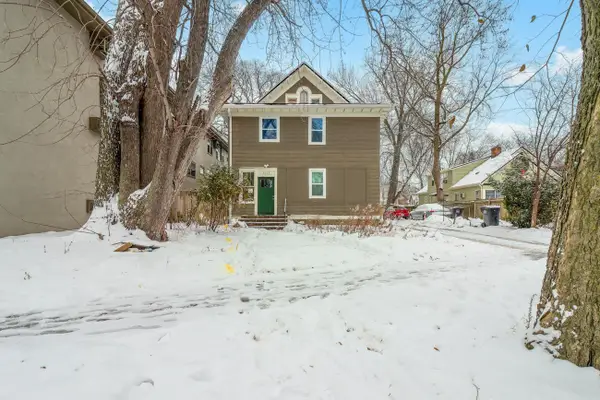 $490,000Active9 beds 3 baths3,370 sq. ft.
$490,000Active9 beds 3 baths3,370 sq. ft.3213 Minnehaha Avenue, Minneapolis, MN 55406
MLS# 7001272Listed by: MOLINA REALTORS - Coming Soon
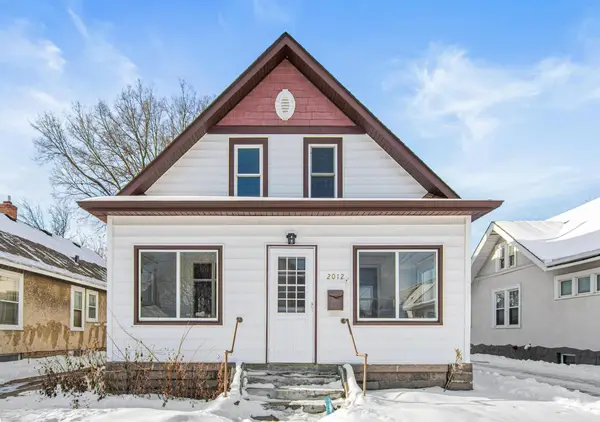 $349,990Coming Soon3 beds 2 baths
$349,990Coming Soon3 beds 2 baths2012 4th Street Ne, Minneapolis, MN 55418
MLS# 7001104Listed by: DRG - New
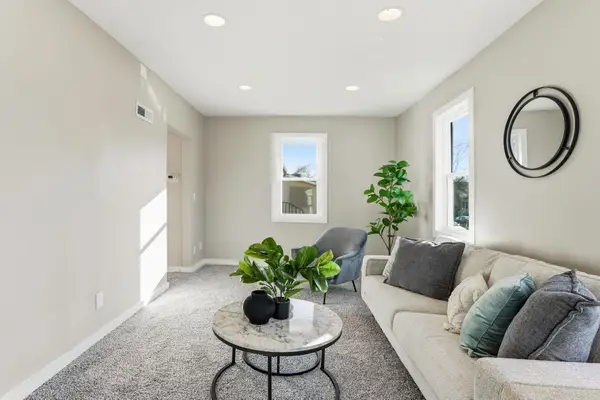 $315,000Active4 beds 2 baths1,474 sq. ft.
$315,000Active4 beds 2 baths1,474 sq. ft.747 Buchanan Street Ne, Minneapolis, MN 55413
MLS# 7001219Listed by: KRIS LINDAHL REAL ESTATE - New
 $299,000Active3 beds 1 baths1,063 sq. ft.
$299,000Active3 beds 1 baths1,063 sq. ft.5525 36th Avenue S, Minneapolis, MN 55417
MLS# 6826136Listed by: COLDWELL BANKER REALTY - Open Sat, 10am to 12pmNew
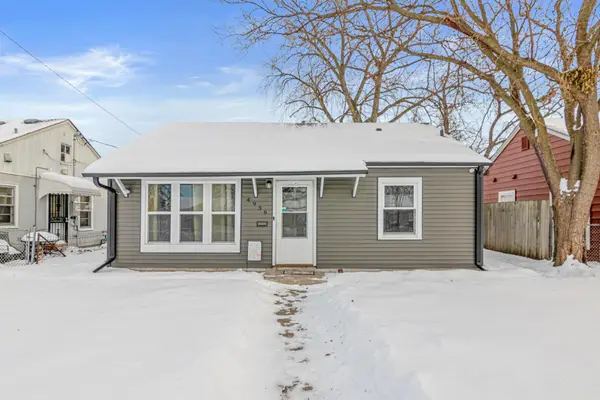 $215,000Active2 beds 1 baths720 sq. ft.
$215,000Active2 beds 1 baths720 sq. ft.4936 Fremont Avenue N, Minneapolis, MN 55430
MLS# 7001114Listed by: RE/MAX RESULTS - New
 $449,900Active4 beds 2 baths
$449,900Active4 beds 2 baths2620 Aldrich Avenue S, Minneapolis, MN 55408
MLS# 7001141Listed by: LPT REALTY, LLC - Coming SoonOpen Sun, 12 to 2pm
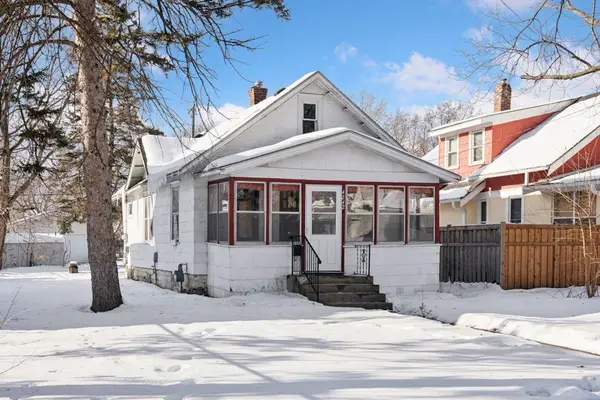 $249,900Coming Soon2 beds 1 baths
$249,900Coming Soon2 beds 1 baths4242 33rd Avenue S, Minneapolis, MN 55406
MLS# 7000767Listed by: DANE ARTHUR REAL ESTATE AGENCY - New
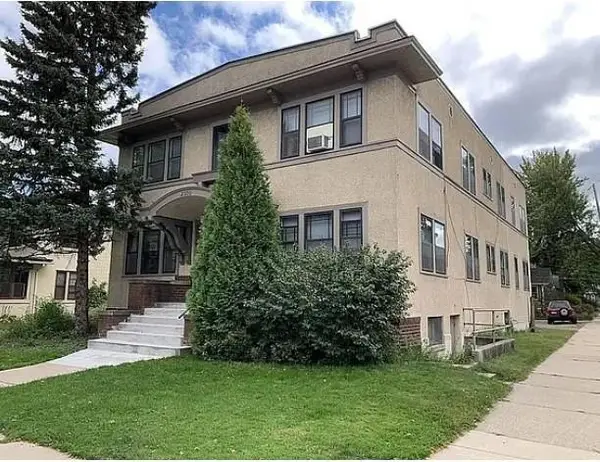 $820,000Active6 beds 3 baths4,026 sq. ft.
$820,000Active6 beds 3 baths4,026 sq. ft.2500 Como Avenue Se, Minneapolis, MN 55414
MLS# 6826434Listed by: NATIONAL REALTY GUILD - New
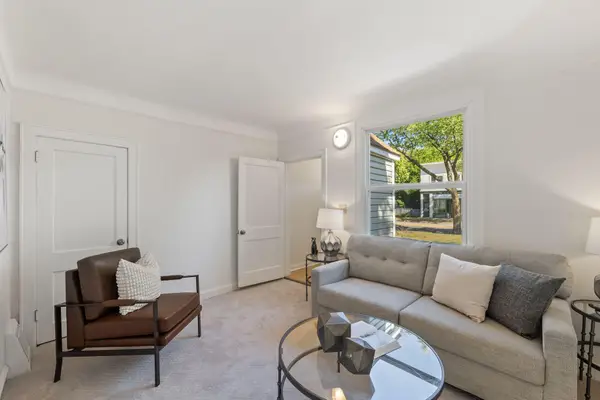 $309,900Active3 beds 2 baths1,432 sq. ft.
$309,900Active3 beds 2 baths1,432 sq. ft.3444 Cedar Avenue S, Minneapolis, MN 55407
MLS# 7001084Listed by: HOMESTEAD ROAD
