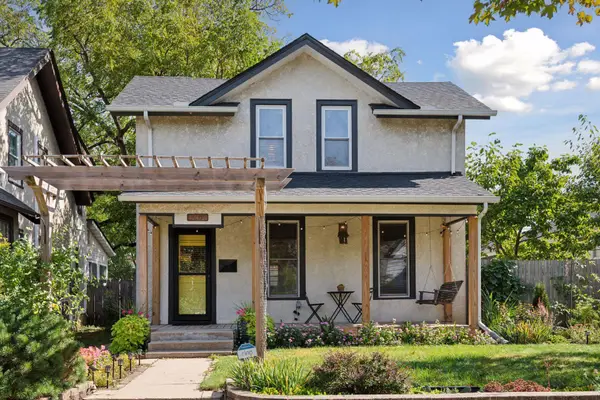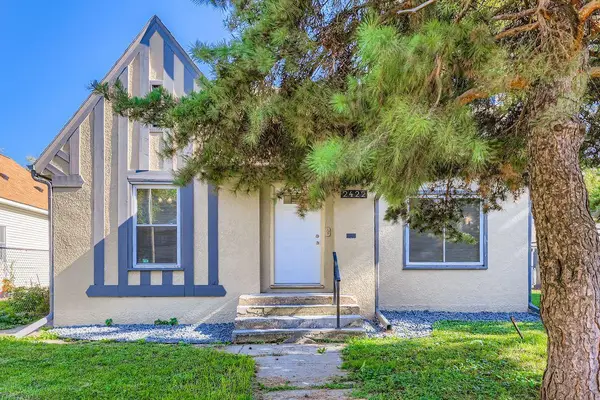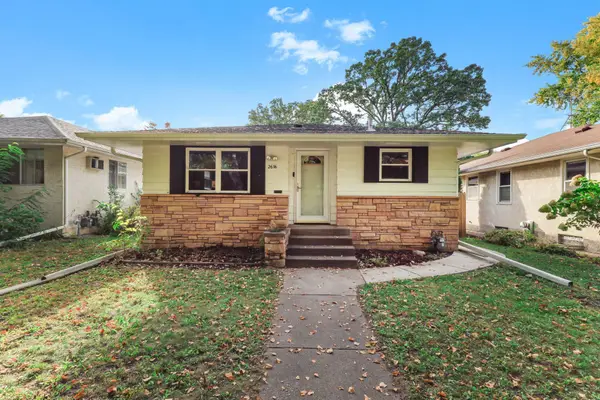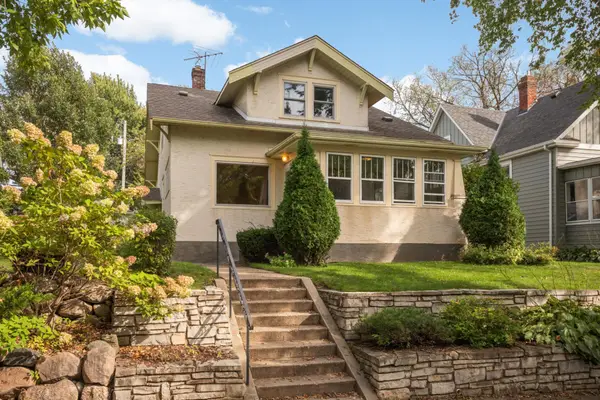2929 Chicago Avenue #1207, Minneapolis, MN 55407
Local realty services provided by:ERA Prospera Real Estate
2929 Chicago Avenue #1207,Minneapolis, MN 55407
$164,900
- 1 Beds
- 1 Baths
- 865 sq. ft.
- Condominium
- Active
Listed by:gretchen kuriger
Office:coldwell banker realty
MLS#:6606832
Source:NSMLS
Price summary
- Price:$164,900
- Price per sq. ft.:$190.64
- Monthly HOA dues:$581
About this home
Private underground parking, sleek one-level loft living at Chicago Condos in the historic Midtown Exchange building. Drive in, take the elevator home to a stunning 12th-floor loft which boasts 12’ ceilings, exposed brick, and large windows with breathtaking East views. The modern kitchen features a custom island, stainless steel appliances, granite countertops, and luxurious lighting upgrades. Benefits include concrete flooring, in-unit laundry, a basement storage unit, and 1 private underground parking space.
Unwind in the theater/media room, stay fit in the gym, or host gatherings in the rooftop community room with a patio, grill, seating, and resident planter boxes. Step into the vibrant Midtown Global Market downstairs for a variety of restaurants, shops, and entertainment.
Enjoy the Midtown Greenway trail at the end of the block and Powderhorn Park just 2 blocks away. With 24-hour security, seamless one-level living, and easy access to freeways and public transportation, you'll love the convenience and lifestyle offered. Pets are welcome in this magnificent property!
Contact an agent
Home facts
- Year built:2006
- Listing ID #:6606832
- Added:371 day(s) ago
- Updated:October 02, 2025 at 12:03 PM
Rooms and interior
- Bedrooms:1
- Total bathrooms:1
- Full bathrooms:1
- Living area:865 sq. ft.
Heating and cooling
- Cooling:Central Air
- Heating:Forced Air, Heat Pump, Hot Water, Radiator(s)
Structure and exterior
- Roof:Tar/Gravel
- Year built:2006
- Building area:865 sq. ft.
- Lot area:5.87 Acres
Utilities
- Water:City Water - Connected
- Sewer:City Sewer - Connected
Finances and disclosures
- Price:$164,900
- Price per sq. ft.:$190.64
- Tax amount:$2,176 (2025)
New listings near 2929 Chicago Avenue #1207
 $385,000Pending4 beds 2 baths2,839 sq. ft.
$385,000Pending4 beds 2 baths2,839 sq. ft.301 3rd Avenue S, Borup, MN 56519
MLS# 6744970Listed by: REAL (216 FGO)- Open Sun, 12 to 2pmNew
 $198,795Active2 beds 1 baths892 sq. ft.
$198,795Active2 beds 1 baths892 sq. ft.4720 Nicollet Avenue, Minneapolis, MN 55419
MLS# 6798160Listed by: COLDWELL BANKER REALTY - Coming Soon
 $374,900Coming Soon3 beds 2 baths
$374,900Coming Soon3 beds 2 baths3209 Pleasant Avenue, Minneapolis, MN 55408
MLS# 6797543Listed by: COLDWELL BANKER REALTY - New
 $325,000Active5 beds 2 baths2,372 sq. ft.
$325,000Active5 beds 2 baths2,372 sq. ft.2624 Portland Avenue, Minneapolis, MN 55407
MLS# 6797574Listed by: HOMESTEAD ROAD - New
 $264,900Active4 beds 1 baths2,022 sq. ft.
$264,900Active4 beds 1 baths2,022 sq. ft.2422 Logan Avenue N, Minneapolis, MN 55411
MLS# 6798081Listed by: BRIDGE REALTY, LLC - Coming SoonOpen Sun, 12 to 2pm
 $360,000Coming Soon3 beds 2 baths
$360,000Coming Soon3 beds 2 baths2616 40th Avenue S, Minneapolis, MN 55406
MLS# 6798091Listed by: KRIS LINDAHL REAL ESTATE - Coming Soon
 $324,000Coming Soon2 beds 1 baths
$324,000Coming Soon2 beds 1 baths1921 Hayes Street Ne, Minneapolis, MN 55418
MLS# 6783111Listed by: COLDWELL BANKER REALTY - Open Fri, 3:30 to 5:30pmNew
 $525,000Active3 beds 3 baths2,106 sq. ft.
$525,000Active3 beds 3 baths2,106 sq. ft.5823 Portland Avenue, Minneapolis, MN 55417
MLS# 6797328Listed by: EDINA REALTY, INC. - Coming Soon
 $298,500Coming Soon1 beds 1 baths
$298,500Coming Soon1 beds 1 baths730 N 4th Street #810, Minneapolis, MN 55401
MLS# 6797837Listed by: EXP REALTY - Open Thu, 4 to 6pmNew
 $850,000Active4 beds 3 baths2,475 sq. ft.
$850,000Active4 beds 3 baths2,475 sq. ft.4141 Ewing Avenue S, Minneapolis, MN 55410
MLS# 6786543Listed by: EDINA REALTY, INC.
