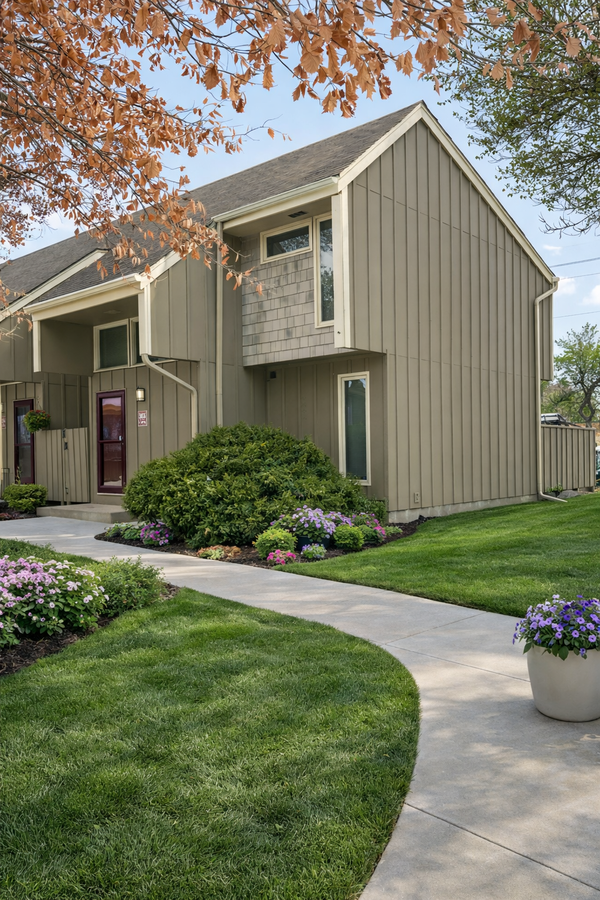3701 Upton Avenue S, Minneapolis, MN 55410
Local realty services provided by:ERA Gillespie Real Estate
3701 Upton Avenue S,Minneapolis, MN 55410
$3,549,000
- 4 Beds
- 3 Baths
- 3,610 sq. ft.
- Single family
- Active
Listed by: chad m. hanson, ryan hanson
Office: harker & woods
MLS#:6708644
Source:NSMLS
Price summary
- Price:$3,549,000
- Price per sq. ft.:$718.71
About this home
Remarkable opportunity to enjoy breathtaking views of the lake and the downtown Minneapolis skyline from perhaps the best lot in the entire city. Located in the thriving and highly popular Linden Hills neighborhood and directly across from Thomas Beach, this lot also borders a considerably sized parcel of park land which essentially doubles the usable size of this property. Two truly stunning modern home designs from Unfold Architecture and Sustainable 9 Design + Build already exist for this property and one has an approved permit so construction could start immediately. Or you can start from scratch and design a new home with the same award winning team. The existing designs feature gorgeous open floor plans, luxurious main floor owners suites plus 2 to 3 other spacious bedrooms and an office. One design offers soaring 12+ ceilings with main level living and the other offers an incredible second story entertainment room and massive rooftop deck that all face the lake. Land plus build packages start at $3.55m.
Contact an agent
Home facts
- Year built:2026
- Listing ID #:6708644
- Added:295 day(s) ago
- Updated:February 12, 2026 at 06:43 PM
Rooms and interior
- Bedrooms:4
- Total bathrooms:3
- Full bathrooms:1
- Half bathrooms:1
- Living area:3,610 sq. ft.
Heating and cooling
- Cooling:Central Air, Heat Pump, Zoned
- Heating:Boiler, Fireplace(s), Forced Air, Heat Pump, Radiant, Radiant Floor, Zoned
Structure and exterior
- Roof:Age 8 Years or Less, Flat, Pitched, Rubber
- Year built:2026
- Building area:3,610 sq. ft.
- Lot area:0.15 Acres
Utilities
- Water:City Water - Connected
- Sewer:City Sewer - Connected
Finances and disclosures
- Price:$3,549,000
- Price per sq. ft.:$718.71
- Tax amount:$12,451 (2025)
New listings near 3701 Upton Avenue S
- Coming Soon
 $325,000Coming Soon2 beds 1 baths
$325,000Coming Soon2 beds 1 baths2532 32nd Avenue S, Minneapolis, MN 55406
MLS# 7019915Listed by: RE/MAX RESULTS - New
 $329,900Active2 beds 2 baths1,099 sq. ft.
$329,900Active2 beds 2 baths1,099 sq. ft.521 S 7th Street #619, Minneapolis, MN 55415
MLS# 7020168Listed by: DRG - New
 $214,900Active3 beds 2 baths1,566 sq. ft.
$214,900Active3 beds 2 baths1,566 sq. ft.2623 Polk Street Ne, Minneapolis, MN 55418
MLS# 7020246Listed by: HOMESTEAD ROAD - New
 $499,900Active2 beds 2 baths1,805 sq. ft.
$499,900Active2 beds 2 baths1,805 sq. ft.1201 Yale Place #608, Minneapolis, MN 55403
MLS# 7020002Listed by: COLDWELL BANKER REALTY - LAKES - New
 $134,900Active2 beds 1 baths725 sq. ft.
$134,900Active2 beds 1 baths725 sq. ft.1800 Lasalle Avenue #201, Minneapolis, MN 55403
MLS# 7019991Listed by: VERDE REAL ESTATE GROUP - New
 $249,500Active3 beds 2 baths1,411 sq. ft.
$249,500Active3 beds 2 baths1,411 sq. ft.365 E 43rd Street, Minneapolis, MN 55409
MLS# 7019632Listed by: NATIONAL REALTY GUILD - Coming Soon
 $399,900Coming Soon3 beds 2 baths
$399,900Coming Soon3 beds 2 baths2330 Roosevelt Street Ne, Minneapolis, MN 55418
MLS# 7019965Listed by: EDINA REALTY, INC. - Coming SoonOpen Sat, 12 to 2pm
 $700,000Coming Soon4 beds 2 baths
$700,000Coming Soon4 beds 2 baths5055 Emerson Avenue S, Minneapolis, MN 55419
MLS# 6809148Listed by: KELLER WILLIAMS REALTY INTEGRITY LAKES - Coming SoonOpen Sat, 12 to 2pm
 $325,000Coming Soon2 beds 1 baths
$325,000Coming Soon2 beds 1 baths4429 15th Avenue S, Minneapolis, MN 55407
MLS# 6812233Listed by: KELLER WILLIAMS REALTY INTEGRITY LAKES - Open Sat, 11am to 12:30pmNew
 $375,000Active4 beds 2 baths1,965 sq. ft.
$375,000Active4 beds 2 baths1,965 sq. ft.5509 2nd Avenue S, Minneapolis, MN 55419
MLS# 7002157Listed by: RE/MAX RESULTS

