4043 Abbott Avenue S, Minneapolis, MN 55410
Local realty services provided by:ERA Prospera Real Estate
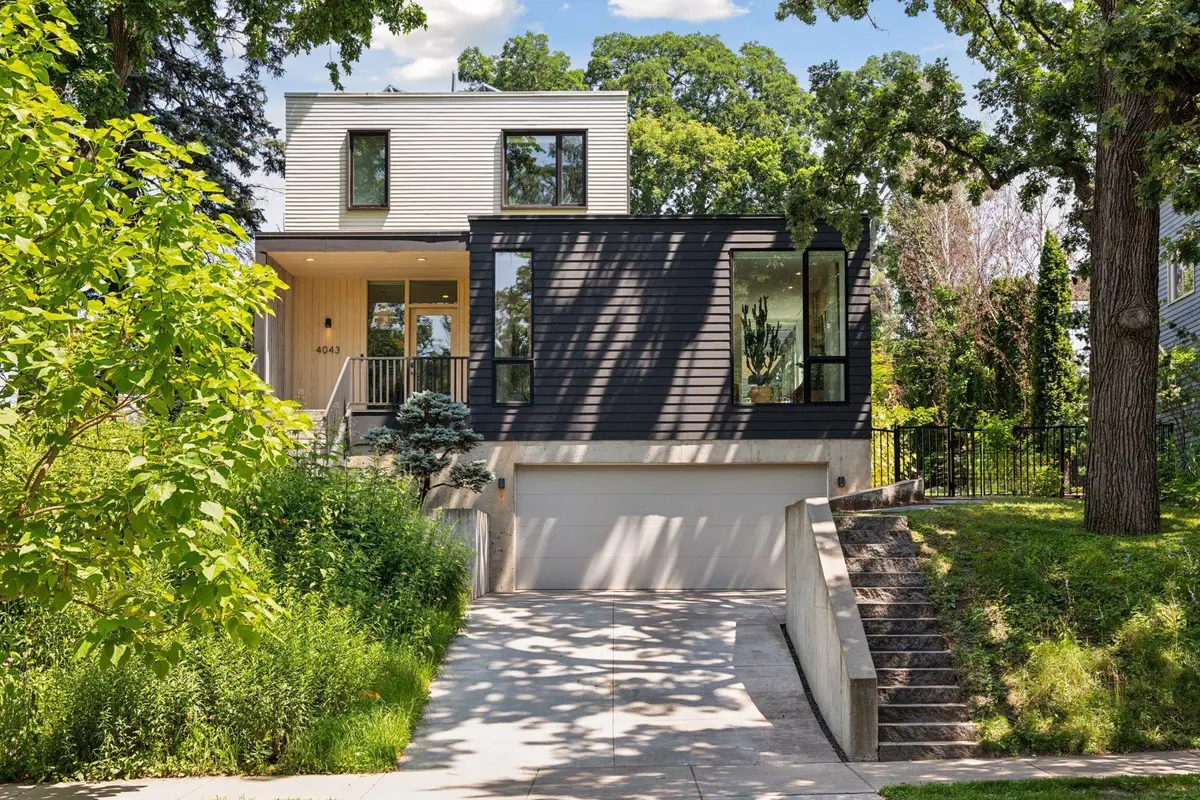
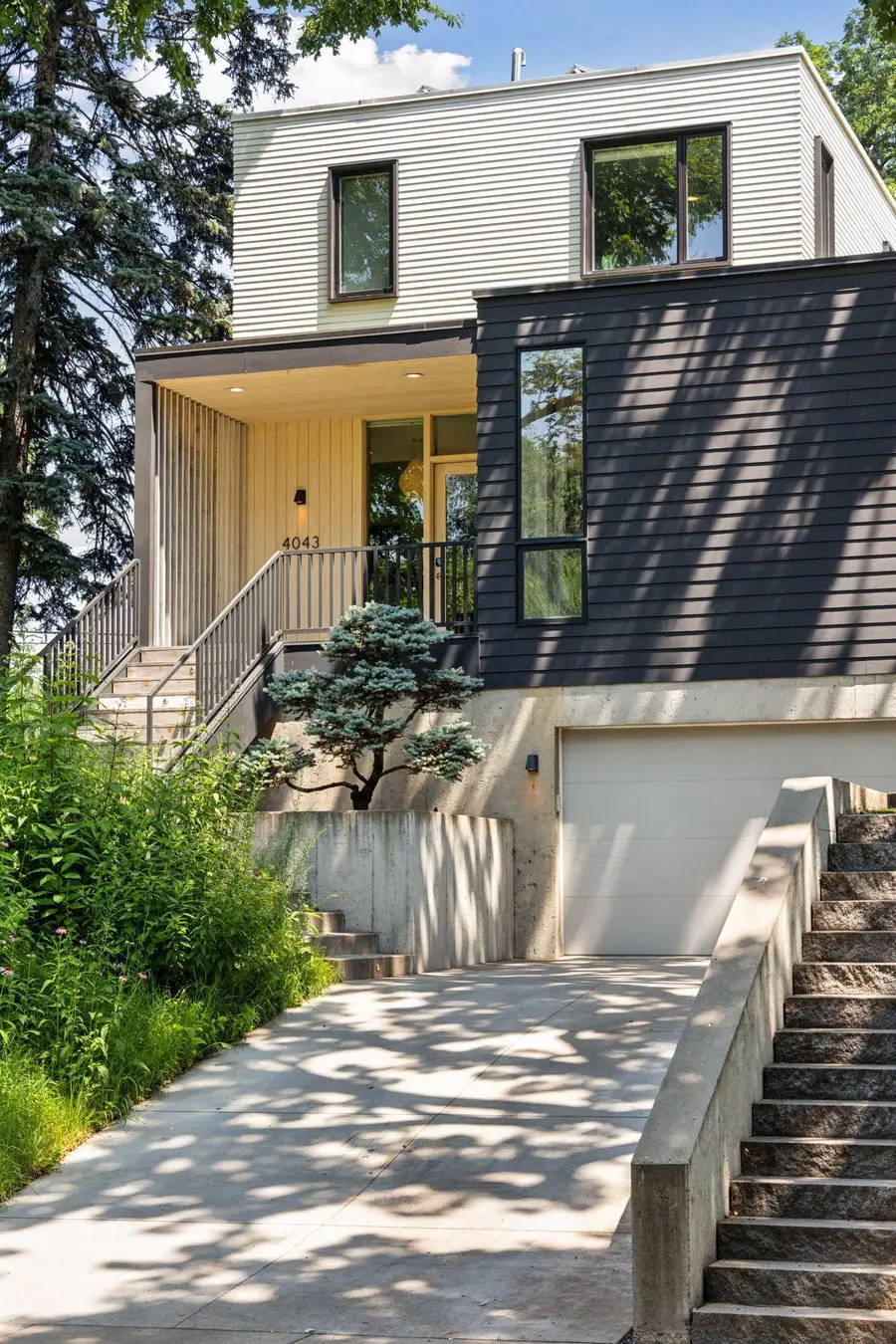

4043 Abbott Avenue S,Minneapolis, MN 55410
$1,995,000
- 5 Beds
- 5 Baths
- 4,179 sq. ft.
- Single family
- Active
Listed by:david k wells iii
Office:coldwell banker realty
MLS#:6739627
Source:NSMLS
Price summary
- Price:$1,995,000
- Price per sq. ft.:$477.39
About this home
Designed by award-winning architect Christian Dean, this sophisticated and modern home blends innovative design with effortless functionality. The bright, open floor plan features expansive living, dining, and kitchen areas, all connected to a stunning outdoor living space. Step onto the large deck, complete with a fireplace, grilling area, and a convenient pass-through window—perfect for entertaining. This spacious and thoughtfully designed home features a chef’s kitchen with Thermador appliances, two primary bedroom suites for ultimate comfort, convenient main floor laundry, and lower level guest space with family room and kitchenette. Built with energy efficiency in mind, this home features: 5KW rooftop solar system, EV charging for two vehicles, Home Energy Rating System (HERS) - 30, full home automation for effortless control, and sustainable materials for an eco-friendly lifestyle. Enjoy the beautifully landscaped perennial gardens, offering a private and serene retreat in your backyard. This exceptional home offers both modern luxury and environmental consciousness in one of Minneapolis’ most sought-after neighborhoods.
Contact an agent
Home facts
- Year built:2015
- Listing Id #:6739627
- Added:59 day(s) ago
- Updated:August 04, 2025 at 03:13 PM
Rooms and interior
- Bedrooms:5
- Total bathrooms:5
- Full bathrooms:2
- Half bathrooms:1
- Living area:4,179 sq. ft.
Heating and cooling
- Cooling:Central Air
- Heating:Forced Air, Radiant Floor, Zoned
Structure and exterior
- Roof:Flat, Rubber
- Year built:2015
- Building area:4,179 sq. ft.
- Lot area:0.18 Acres
Utilities
- Water:City Water - Connected
- Sewer:City Sewer - Connected
Finances and disclosures
- Price:$1,995,000
- Price per sq. ft.:$477.39
- Tax amount:$28,770 (2025)
New listings near 4043 Abbott Avenue S
- New
 $227,500Active3 beds 1 baths1,043 sq. ft.
$227,500Active3 beds 1 baths1,043 sq. ft.3519 Upton Avenue N, Minneapolis, MN 55412
MLS# 6772310Listed by: FISH MLS REALTY - New
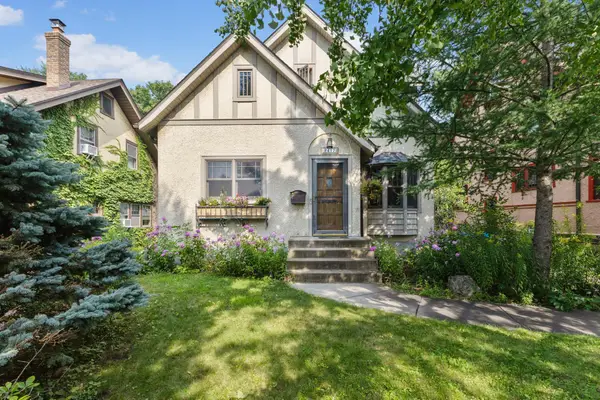 $484,900Active3 beds 3 baths1,830 sq. ft.
$484,900Active3 beds 3 baths1,830 sq. ft.2417 Grand Avenue S, Minneapolis, MN 55405
MLS# 6772991Listed by: PRO FLAT FEE REALTY LLC - New
 $180,000Active2 beds 1 baths956 sq. ft.
$180,000Active2 beds 1 baths956 sq. ft.3020 Queen Avenue N, Minneapolis, MN 55411
MLS# 6772953Listed by: JEFF HAGEL - Open Fri, 5 to 6:30pmNew
 $350,000Active3 beds 2 baths1,526 sq. ft.
$350,000Active3 beds 2 baths1,526 sq. ft.2109 27th Avenue S, Minneapolis, MN 55406
MLS# 6772864Listed by: RE/MAX RESULTS - Open Sat, 1 to 3pmNew
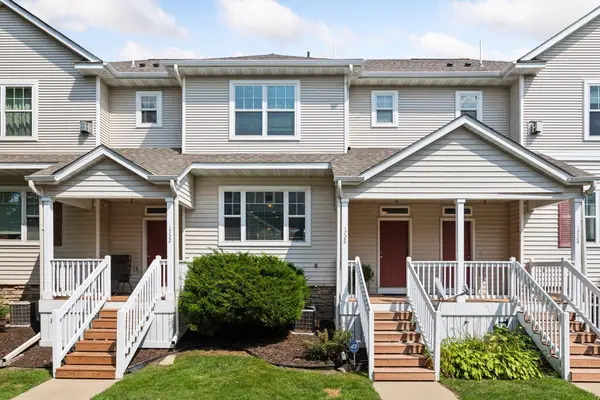 $349,000Active3 beds 3 baths1,550 sq. ft.
$349,000Active3 beds 3 baths1,550 sq. ft.1728 3rd Street Ne, Minneapolis, MN 55413
MLS# 6754319Listed by: COLDWELL BANKER REALTY - New
 $189,900Active3 beds 1 baths1,024 sq. ft.
$189,900Active3 beds 1 baths1,024 sq. ft.2024 Queen Avenue N, Minneapolis, MN 55411
MLS# 6771687Listed by: HOMESTEAD ROAD - New
 $1,850,000Active4 beds 5 baths4,625 sq. ft.
$1,850,000Active4 beds 5 baths4,625 sq. ft.3357 E Bde Maka Ska Parkway, Minneapolis, MN 55408
MLS# 6690216Listed by: RE/MAX RESULTS - New
 $149,900Active3 beds 2 baths1,298 sq. ft.
$149,900Active3 beds 2 baths1,298 sq. ft.3011 Upton Avenue N, Minneapolis, MN 55411
MLS# 6772540Listed by: MITCHELL REALTY LLC - New
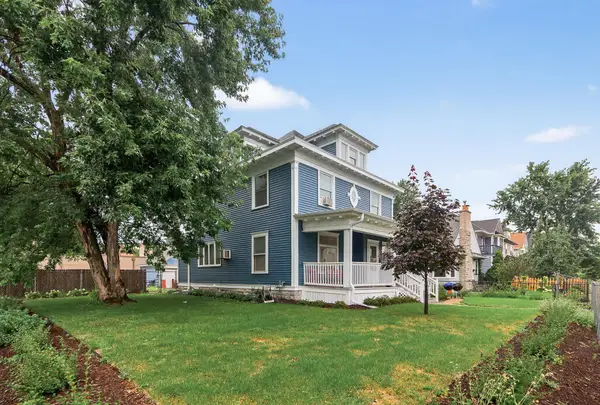 $479,900Active6 beds 3 baths2,603 sq. ft.
$479,900Active6 beds 3 baths2,603 sq. ft.3048 Columbus Avenue, Minneapolis, MN 55407
MLS# 6772721Listed by: NATIONAL REALTY GUILD - New
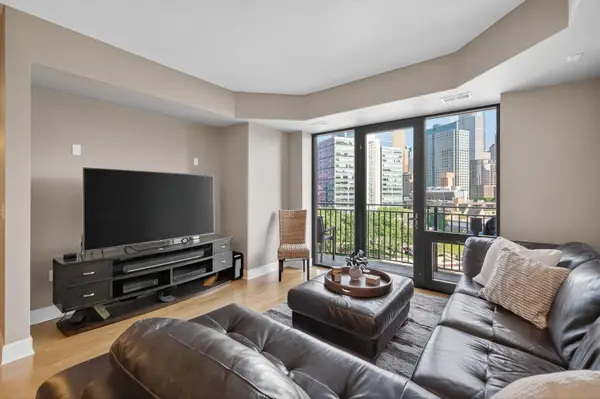 $239,900Active1 beds 1 baths853 sq. ft.
$239,900Active1 beds 1 baths853 sq. ft.500 E Grant Street #709, Minneapolis, MN 55404
MLS# 6772867Listed by: COMPASS
