4319 Harriet Avenue, Minneapolis, MN 55409
Local realty services provided by:ERA Viking Realty
4319 Harriet Avenue,Minneapolis, MN 55409
$380,000
- 3 Beds
- 2 Baths
- 1,602 sq. ft.
- Single family
- Active
Listed by: brian j. sundberg
Office: coldwell banker realty
MLS#:6796664
Source:NSMLS
Price summary
- Price:$380,000
- Price per sq. ft.:$237.2
About this home
Welcome home to this South Minneapolis classic just steps from Kingfield! This beautifully maintained home blends timeless character with modern updates. Enjoy hardwood floors, rich woodwork, and natural light in the spacious living and dining areas. The updated kitchen offers newer appliances & ample cabinetry. Two bedrooms on the main level share a full bath, while the upper level features a spacious primary suite. The lower level includes a family room, flex space for an office or playroom, and another full bath. Over $30K invested in the fenced in backyard oasis—featuring new mulch and rock landscaping, fireplace, berm, raspberry bushes, apple tree & blueberries - a full edible garden! The garage received a $4K electrical upgrade and is EV-ready. Close to Lake Harriet, Rose Garden, parks, shops, and restaurants. A wonderful opportunity in one of Minneapolis’s most sought-after neighborhoods!
Contact an agent
Home facts
- Year built:1915
- Listing ID #:6796664
- Added:63 day(s) ago
- Updated:December 17, 2025 at 09:43 PM
Rooms and interior
- Bedrooms:3
- Total bathrooms:2
- Full bathrooms:2
- Living area:1,602 sq. ft.
Heating and cooling
- Cooling:Central Air
- Heating:Forced Air
Structure and exterior
- Roof:Asphalt, Pitched
- Year built:1915
- Building area:1,602 sq. ft.
- Lot area:0.12 Acres
Utilities
- Water:City Water - In Street
- Sewer:City Sewer - Connected
Finances and disclosures
- Price:$380,000
- Price per sq. ft.:$237.2
- Tax amount:$5,212 (2025)
New listings near 4319 Harriet Avenue
- New
 $269,999Active3 beds 1 baths1,250 sq. ft.
$269,999Active3 beds 1 baths1,250 sq. ft.3429 Bloomington Avenue, Minneapolis, MN 55407
MLS# 7001305Listed by: PREMIER REALTY LLC - New
 $335,000Active3 beds 2 baths1,300 sq. ft.
$335,000Active3 beds 2 baths1,300 sq. ft.3022 32nd Avenue S, Minneapolis, MN 55406
MLS# 7001342Listed by: COLDWELL BANKER REALTY - New
 $2,999,000Active2 beds 3 baths2,550 sq. ft.
$2,999,000Active2 beds 3 baths2,550 sq. ft.255 Hennepin Ave #3305, Minneapolis, MN 55401
MLS# 6826316Listed by: KELLER WILLIAMS REALTY INTEGRITY LAKES - New
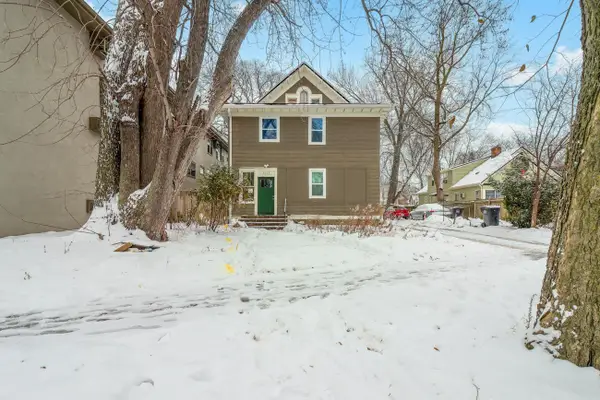 $490,000Active9 beds 3 baths3,370 sq. ft.
$490,000Active9 beds 3 baths3,370 sq. ft.3213 Minnehaha Avenue, Minneapolis, MN 55406
MLS# 7001272Listed by: MOLINA REALTORS - New
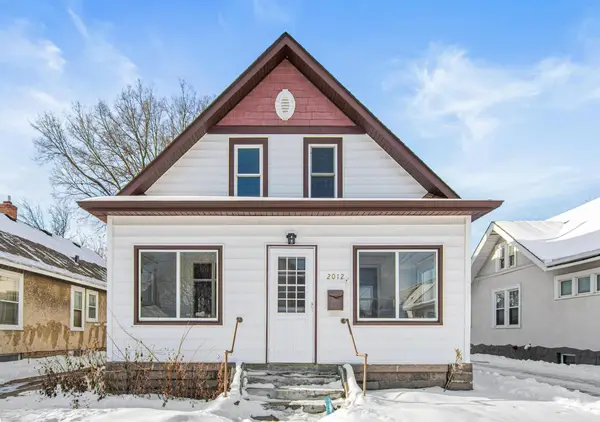 $349,990Active3 beds 2 baths1,642 sq. ft.
$349,990Active3 beds 2 baths1,642 sq. ft.2012 4th Street Ne, Minneapolis, MN 55418
MLS# 7001104Listed by: DRG - New
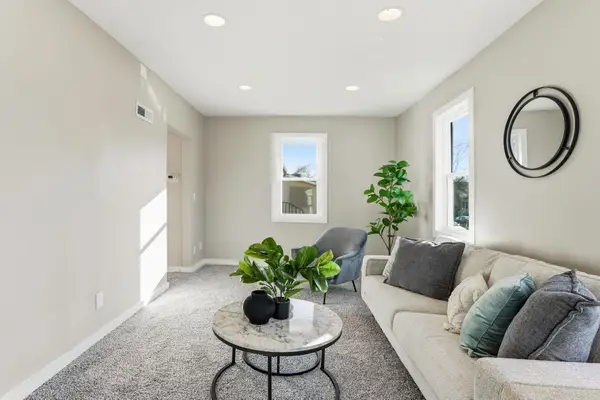 $315,000Active4 beds 2 baths1,474 sq. ft.
$315,000Active4 beds 2 baths1,474 sq. ft.747 Buchanan Street Ne, Minneapolis, MN 55413
MLS# 7001219Listed by: KRIS LINDAHL REAL ESTATE - New
 $299,000Active3 beds 1 baths1,063 sq. ft.
$299,000Active3 beds 1 baths1,063 sq. ft.5525 36th Avenue S, Minneapolis, MN 55417
MLS# 6826136Listed by: COLDWELL BANKER REALTY - Open Sat, 10am to 12pmNew
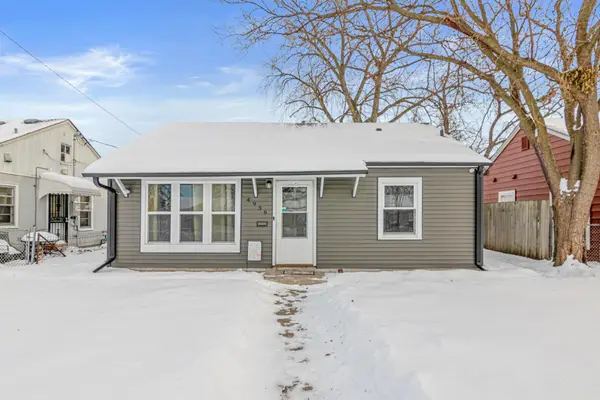 $215,000Active2 beds 1 baths720 sq. ft.
$215,000Active2 beds 1 baths720 sq. ft.4936 Fremont Avenue N, Minneapolis, MN 55430
MLS# 7001114Listed by: RE/MAX RESULTS - New
 $449,900Active4 beds 2 baths
$449,900Active4 beds 2 baths2620 Aldrich Avenue S, Minneapolis, MN 55408
MLS# 7001141Listed by: LPT REALTY, LLC - Coming SoonOpen Sun, 12 to 2pm
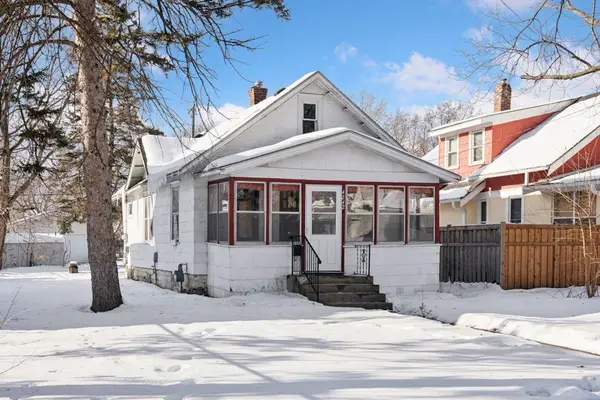 $249,900Coming Soon2 beds 1 baths
$249,900Coming Soon2 beds 1 baths4242 33rd Avenue S, Minneapolis, MN 55406
MLS# 7000767Listed by: DANE ARTHUR REAL ESTATE AGENCY
