4524 Harriet Avenue, Minneapolis, MN 55419
Local realty services provided by:ERA Gillespie Real Estate
4524 Harriet Avenue,Minneapolis, MN 55419
$525,000
- 3 Beds
- 2 Baths
- - sq. ft.
- Single family
- Sold
Listed by: matt p engen
Office: re/max results
MLS#:6766607
Source:NSMLS
Sorry, we are unable to map this address
Price summary
- Price:$525,000
About this home
This spacious Craftsman bungalow in the King Field neighborhood is just steps from Lake Harriet, restaurants, and parks, with quick freeway access! Featuring 3 bedrooms and 2 baths, this home blends original charm with thoughtful updates. The main floor highlights coved ceilings, natural woodwork, and hardwood floors throughout. A light-filled living room with a brick fireplace and built-ins flows into a formal dining room with a classic built-in buffet. The updated kitchen offers granite counters and enameled cabinetry. Upstairs, the primary suite is a true retreat with a gas fireplace, skylights, built-ins, and a private ¾ bath featuring dual sinks and a tiled walk-in shower. The finished lower level adds versatile living space with a family room and an office or exercise area with an egress window. Enjoy summer evenings on the gorgeous front porch, or gather in the fenced backyard with its paver patio and walkway. A newer garage completes this move-in-ready home.
Contact an agent
Home facts
- Year built:1923
- Listing ID #:6766607
- Added:101 day(s) ago
- Updated:December 17, 2025 at 09:43 PM
Rooms and interior
- Bedrooms:3
- Total bathrooms:2
- Full bathrooms:1
Heating and cooling
- Cooling:Central Air, Heat Pump
- Heating:Fireplace(s), Forced Air
Structure and exterior
- Roof:Asphalt
- Year built:1923
Utilities
- Water:City Water - Connected
- Sewer:City Sewer - Connected
Finances and disclosures
- Price:$525,000
- Tax amount:$7,910 (2025)
New listings near 4524 Harriet Avenue
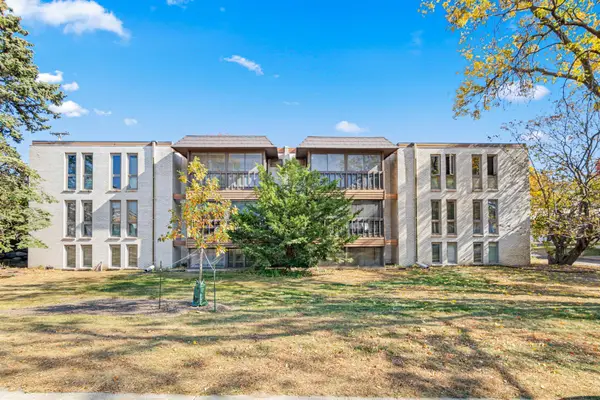 $115,000Active2 beds 2 baths1,080 sq. ft.
$115,000Active2 beds 2 baths1,080 sq. ft.6301 York Avenue S #102, Minneapolis, MN 55435
MLS# 6778971Listed by: RE/MAX RESULTS- New
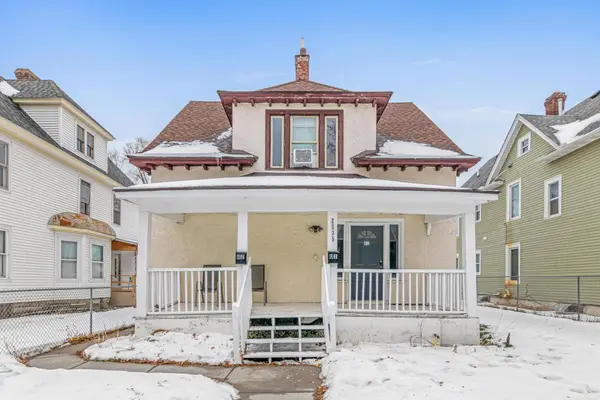 $290,000Active2 beds 2 baths1,399 sq. ft.
$290,000Active2 beds 2 baths1,399 sq. ft.2535 11th Avenue S, Minneapolis, MN 55404
MLS# 7000288Listed by: WITS REALTY - New
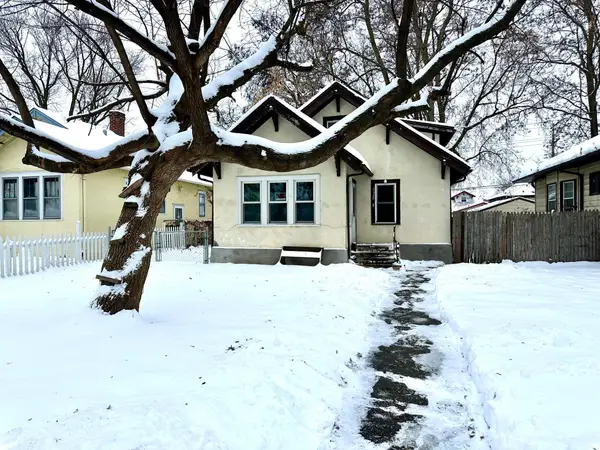 $334,900Active4 beds 2 baths1,580 sq. ft.
$334,900Active4 beds 2 baths1,580 sq. ft.3428 Minnehaha Avenue, Minneapolis, MN 55406
MLS# 6758399Listed by: PEMBERTON RE - New
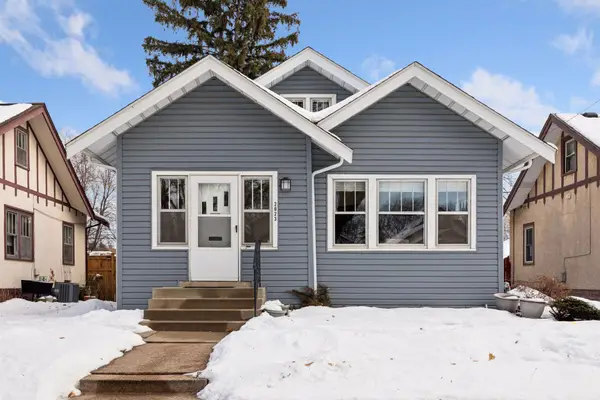 $400,000Active3 beds 2 baths1,665 sq. ft.
$400,000Active3 beds 2 baths1,665 sq. ft.2823 Garfield Street Ne, Minneapolis, MN 55418
MLS# 7000495Listed by: KELLER WILLIAMS PREMIER REALTY LAKE MINNETONKA - Coming Soon
 $849,900Coming Soon3 beds 4 baths
$849,900Coming Soon3 beds 4 baths61 4th Avenue N #101, Minneapolis, MN 55401
MLS# 6823343Listed by: DRG - New
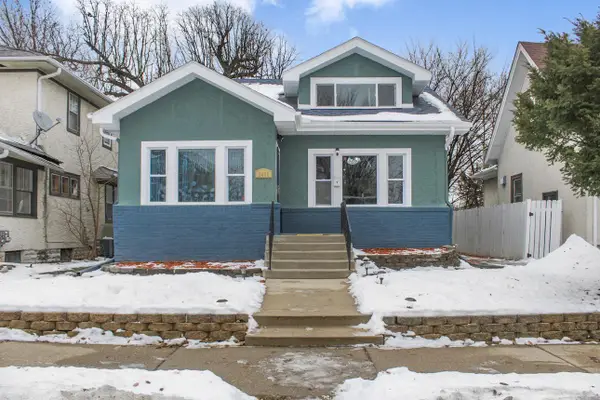 $289,000Active3 beds 2 baths1,446 sq. ft.
$289,000Active3 beds 2 baths1,446 sq. ft.3430 Humboldt Avenue N, Minneapolis, MN 55412
MLS# 7001513Listed by: THEMLSONLINE.COM, INC. - New
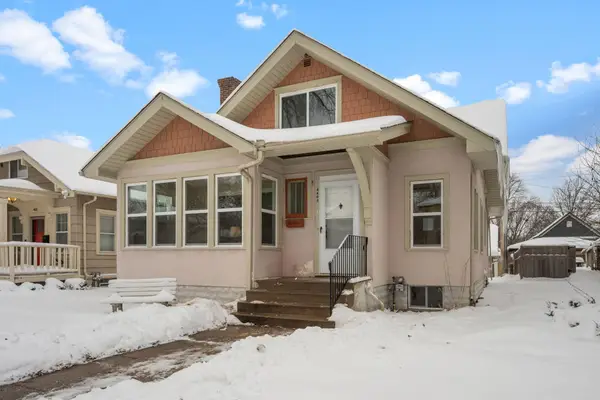 $599,900Active3 beds 3 baths2,615 sq. ft.
$599,900Active3 beds 3 baths2,615 sq. ft.4408 Garfield Avenue, Minneapolis, MN 55419
MLS# 6822668Listed by: EXP REALTY - New
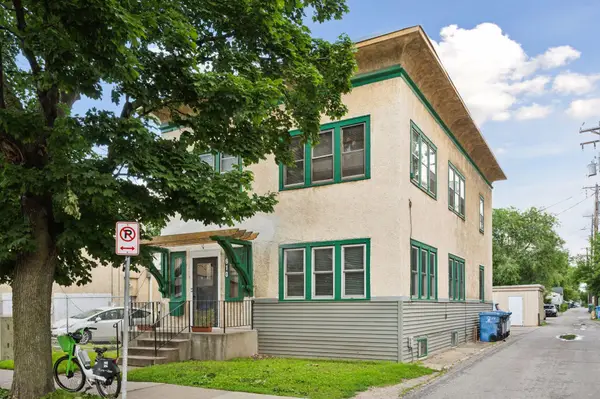 $439,000Active4 beds 2 baths2,340 sq. ft.
$439,000Active4 beds 2 baths2,340 sq. ft.610 W 26th Street, Minneapolis, MN 55405
MLS# 7001395Listed by: COLDWELL BANKER REALTY - New
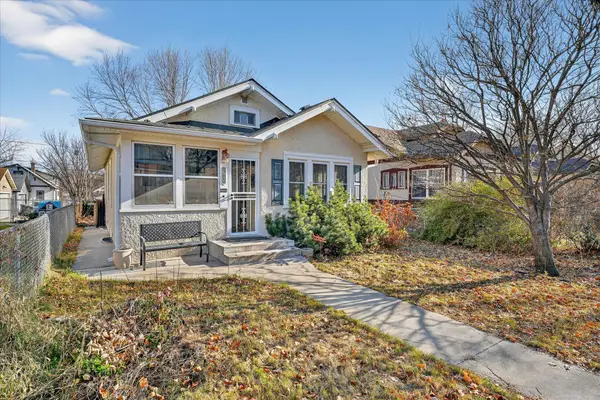 $200,000Active2 beds 2 baths839 sq. ft.
$200,000Active2 beds 2 baths839 sq. ft.2946 Morgan Avenue N, Minneapolis, MN 55411
MLS# 7001481Listed by: COLDWELL BANKER REALTY - New
 $269,999Active3 beds 1 baths1,250 sq. ft.
$269,999Active3 beds 1 baths1,250 sq. ft.3429 Bloomington Avenue, Minneapolis, MN 55407
MLS# 7001305Listed by: PREMIER REALTY LLC
