4540 Upton Avenue S, Minneapolis, MN 55410
Local realty services provided by:ERA Prospera Real Estate
4540 Upton Avenue S,Minneapolis, MN 55410
$2,500,000
- 4 Beds
- 4 Baths
- 4,448 sq. ft.
- Single family
- Active
Listed by: brian ehlers
Office: edina realty, inc.
MLS#:6641385
Source:NSMLS
Price summary
- Price:$2,500,000
- Price per sq. ft.:$562.05
About this home
This incredible four bedroom/four bath contemporary home overlooking Beard's Plaisance & Lake Harriet is a perfect condo alternative, with an ELEVATOR providing access to every floor. Come live in the heart of Linden Hills, just a short walk to dozens of shops and restaurants. Huge floor-to-ceiling windows throughout create a luxurious treehouse feeling, and sunrises over the lake from the primary suite and main floor living areas are incredible all year round. This award-winning home has been exquisitely remodeled from top to bottom, inside and out, with every detail considered. Chef's kitchen includes huge quartz countertops, top of the line appliances, custom hood vent, coffee bar, informal eating area, and more. Main floor boasts open concept living/kitchen area with fireplace, separate sunroom with fireplace, private office, powder room, and formal dining area, currently used as additional sitting room overlooking the park and Lake Harriet. Motorized window coverings featured throughout the entire home. The smart lighting system highlights the custom lighting and accentuates the sleek modern design. FOUR inviting outdoor spaces include a large private deck and patio in back off the kitchen and sunroom with outdoor kitchen, perfect for family get-togethers or a peaceful morning coffee in a tranquil setting. Additional outdoor spaces are in the front off the main living room, a private balcony off the primary suite, and a huge bonus deck off an upper-level guest suite. There are two laundry room areas-one by the upper-floor bedrooms and one in the lower level by the fourth bedroom and 3/4 bath, creating the perfect space for an au pair. The attached 3-car garage is heated with custom cabinetry, plenty of storage, high-end refrigerator and sink, epoxy floors, drainage, and water hookup. The home features an irrigation system, and over $40,000 of professional landscaping was recently installed. This incredible property is perfect for entertaining, whether you have a growing family, are looking to age in place, or looking for luxurious main level living options, this property caters to all of your needs in a beautiful setting overlooking open space and Lake Harriet. Must see in person to truly appreciate this home, it is a piece of art in and of itself. See supplements for floor plans and virtual tour.
Contact an agent
Home facts
- Year built:2007
- Listing ID #:6641385
- Added:219 day(s) ago
- Updated:December 17, 2025 at 09:43 PM
Rooms and interior
- Bedrooms:4
- Total bathrooms:4
- Full bathrooms:2
- Half bathrooms:1
- Living area:4,448 sq. ft.
Heating and cooling
- Cooling:Central Air
- Heating:Boiler, Fireplace(s), Forced Air, Hot Water, In-Floor Heating, Radiant
Structure and exterior
- Roof:Age Over 8 Years, Flat
- Year built:2007
- Building area:4,448 sq. ft.
- Lot area:0.16 Acres
Utilities
- Water:City Water - Connected
- Sewer:City Sewer - Connected
Finances and disclosures
- Price:$2,500,000
- Price per sq. ft.:$562.05
- Tax amount:$29,224 (2024)
New listings near 4540 Upton Avenue S
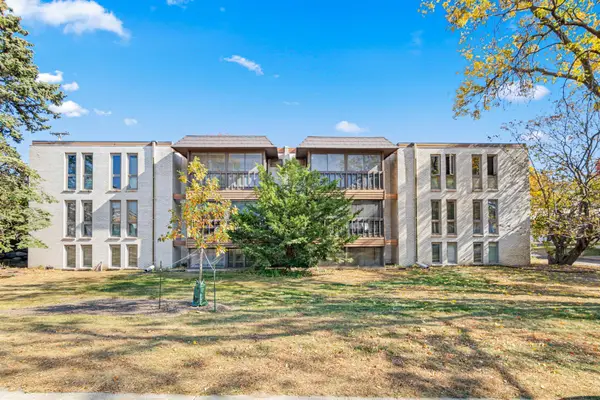 $115,000Active2 beds 2 baths1,080 sq. ft.
$115,000Active2 beds 2 baths1,080 sq. ft.6301 York Avenue S #102, Minneapolis, MN 55435
MLS# 6778971Listed by: RE/MAX RESULTS- New
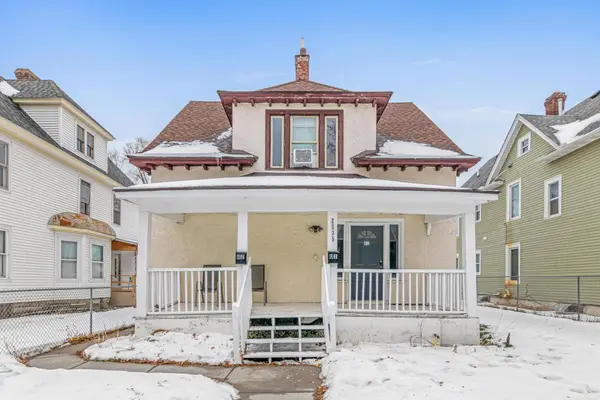 $290,000Active2 beds 2 baths1,399 sq. ft.
$290,000Active2 beds 2 baths1,399 sq. ft.2535 11th Avenue S, Minneapolis, MN 55404
MLS# 7000288Listed by: WITS REALTY - New
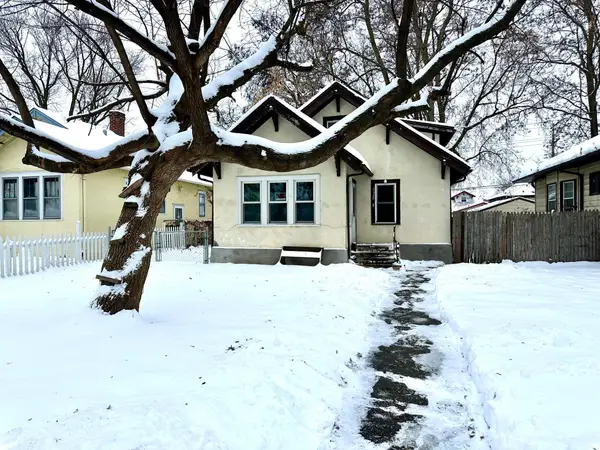 $334,900Active4 beds 2 baths1,580 sq. ft.
$334,900Active4 beds 2 baths1,580 sq. ft.3428 Minnehaha Avenue, Minneapolis, MN 55406
MLS# 6758399Listed by: PEMBERTON RE - New
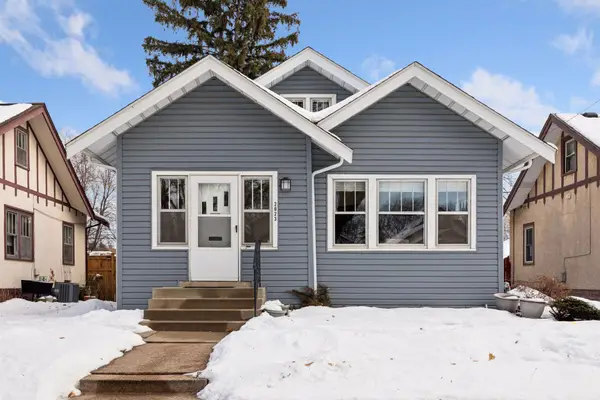 $400,000Active3 beds 2 baths1,665 sq. ft.
$400,000Active3 beds 2 baths1,665 sq. ft.2823 Garfield Street Ne, Minneapolis, MN 55418
MLS# 7000495Listed by: KELLER WILLIAMS PREMIER REALTY LAKE MINNETONKA - Coming Soon
 $849,900Coming Soon3 beds 4 baths
$849,900Coming Soon3 beds 4 baths61 4th Avenue N #101, Minneapolis, MN 55401
MLS# 6823343Listed by: DRG - New
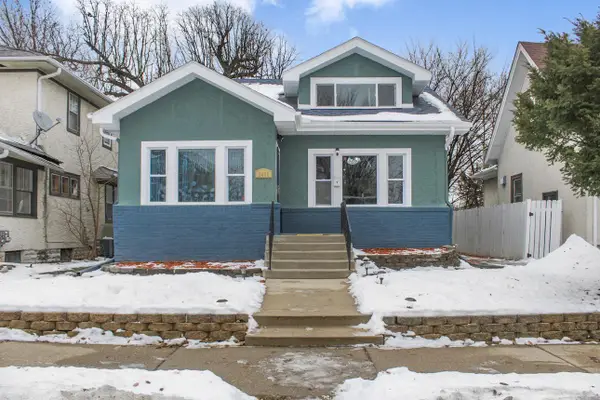 $289,000Active3 beds 2 baths1,446 sq. ft.
$289,000Active3 beds 2 baths1,446 sq. ft.3430 Humboldt Avenue N, Minneapolis, MN 55412
MLS# 7001513Listed by: THEMLSONLINE.COM, INC. - New
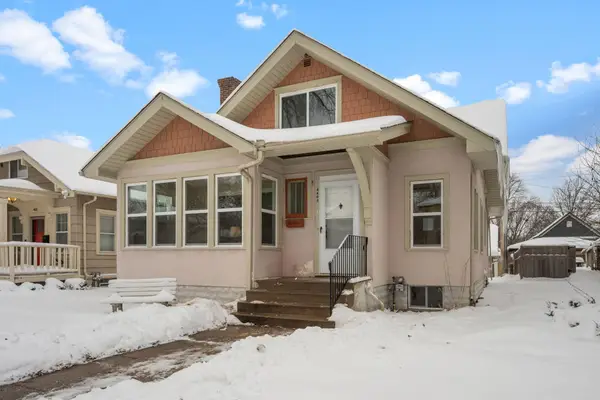 $599,900Active3 beds 3 baths2,615 sq. ft.
$599,900Active3 beds 3 baths2,615 sq. ft.4408 Garfield Avenue, Minneapolis, MN 55419
MLS# 6822668Listed by: EXP REALTY - New
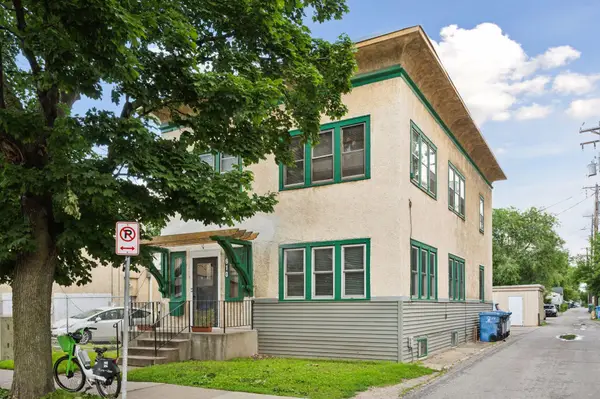 $439,000Active4 beds 2 baths2,340 sq. ft.
$439,000Active4 beds 2 baths2,340 sq. ft.610 W 26th Street, Minneapolis, MN 55405
MLS# 7001395Listed by: COLDWELL BANKER REALTY - New
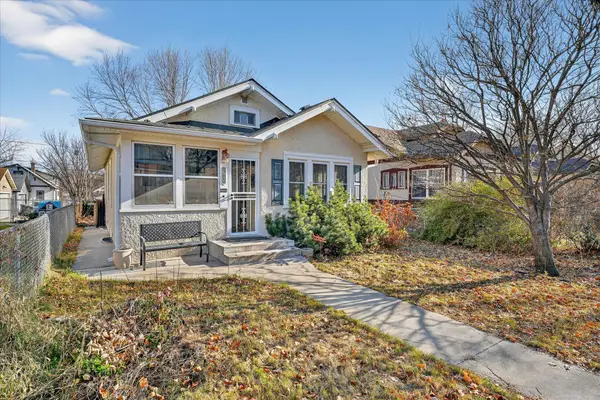 $200,000Active2 beds 2 baths839 sq. ft.
$200,000Active2 beds 2 baths839 sq. ft.2946 Morgan Avenue N, Minneapolis, MN 55411
MLS# 7001481Listed by: COLDWELL BANKER REALTY - New
 $269,999Active3 beds 1 baths1,250 sq. ft.
$269,999Active3 beds 1 baths1,250 sq. ft.3429 Bloomington Avenue, Minneapolis, MN 55407
MLS# 7001305Listed by: PREMIER REALTY LLC
