4649 E Lake Harriet Parkway, Minneapolis, MN 55419
Local realty services provided by:ERA Prospera Real Estate
4649 E Lake Harriet Parkway,Minneapolis, MN 55419
$4,250,000
- 5 Beds
- 6 Baths
- 9,446 sq. ft.
- Single family
- Active
Listed by: berg larsen group - barry berg, berg larsen group - chad m larsen
Office: coldwell banker realty - lakes
MLS#:6709534
Source:NSMLS
Price summary
- Price:$4,250,000
- Price per sq. ft.:$449.93
About this home
One of the finest homes in Minneapolis, virtually irreplaceable with custom finishes throughout and stunning views over Lake Harriet. Custom onyx, marble, terrazzo, tile & hardwood flooring throughout all 4 floors. High ceilinged, complemented by wainscoting, beamed ceilings and generous windows. Grand reception hall/foyer anchored by marble staircase with wrought iron balustrade. The formal living room with gas fireplace has a beamed ceiling and mosaic marble floors; it leads to the sunroom with gas fireplace & hardwood floors, with access to the rear yard. A columned dining room offers marble floors, natural woodwork & deep windows, while the center island kitchen with hardwood floors leads to a step down breakfast room with custom tile flooring. A pantry, ½ bath, mudroom & laundry complete the main level. The current owners added the handsome barrel-vaulted mezzanine level library/family room and bedroom suite, sunroom, pantry & laundry on main, and primary suite upper level to the home 18 years ago, which blend seamlessly with the interior and exterior of the home. The library is surely one of the most magnificent rooms in any south Minneapolis home; extensive cabinetry there is complemented by a gas fplc, wainscoting and hardwood floors. On this level are also located a marble floored office with onyx topped built-in desk and airy bedroom with ¾ bath. A full flight up, the grand terrazzo floored central hall includes the lake facing marble floored sitting room, 2nd bedroom with private ¾ bath, and the sumptuous primary suite, whose steel reinforced double entry doors open onto a foyer rotunda, leading to the luxurious full private bath with dual vanities, steam shower, whirlpool & bidet, spacious walk-in closet with a hidden safe, and generous bedroom with gas fplc, lake views & TV hidden behind a painting. A 2nd laundry is also located on this level, as well as a large auxiliary clothes closet. On the 3rd floor is a ballroom/playroom with hardwood floors, 4th bedroom & full bath with custom tilework. A wide marble staircase leads to the lower level with mosaic tiled foyer, full bath with whirlpool & 2nd steam shower, as well as marble floored amusement room with gas fplc & custom plaster reliefs on the walls. An auxiliary kitchen & wine storage are also located on this level. Additional amenities include 3+ car attached garage, fenced yard, central air, hydronic radiant heat throughout for low energy costs, generator, security system & marble radiator covers. A once-in-a-lifetime opportunity, solidly built and lovingly cared for.
Contact an agent
Home facts
- Year built:1926
- Listing ID #:6709534
- Added:258 day(s) ago
- Updated:February 13, 2026 at 01:43 PM
Rooms and interior
- Bedrooms:5
- Total bathrooms:6
- Full bathrooms:3
- Half bathrooms:1
- Living area:9,446 sq. ft.
Heating and cooling
- Cooling:Central Air
- Heating:Boiler, In-Floor Heating, Radiant
Structure and exterior
- Roof:Age Over 8 Years, Flat, Slate
- Year built:1926
- Building area:9,446 sq. ft.
- Lot area:0.38 Acres
Utilities
- Water:City Water - Connected
- Sewer:City Sewer - Connected
Finances and disclosures
- Price:$4,250,000
- Price per sq. ft.:$449.93
- Tax amount:$58,871 (2025)
New listings near 4649 E Lake Harriet Parkway
- New
 $149,900Active1 beds 1 baths650 sq. ft.
$149,900Active1 beds 1 baths650 sq. ft.3018 Aldrich Avenue S #25, Minneapolis, MN 55408
MLS# 7005493Listed by: KELLER WILLIAMS PREMIER REALTY LAKE MINNETONKA - Open Sun, 1 to 3pmNew
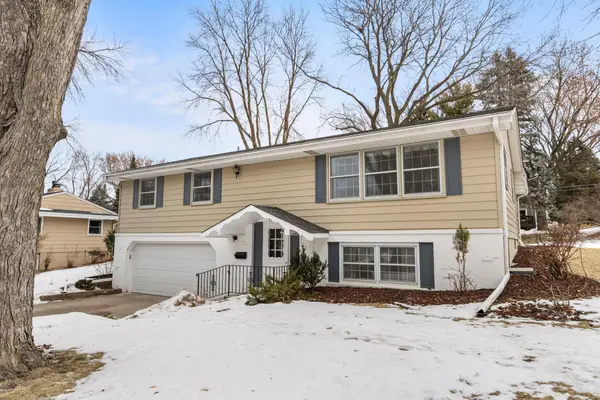 $475,000Active3 beds 3 baths2,043 sq. ft.
$475,000Active3 beds 3 baths2,043 sq. ft.3617 Coolidge Street Ne, Minneapolis, MN 55418
MLS# 7005003Listed by: RE/MAX RESULTS - New
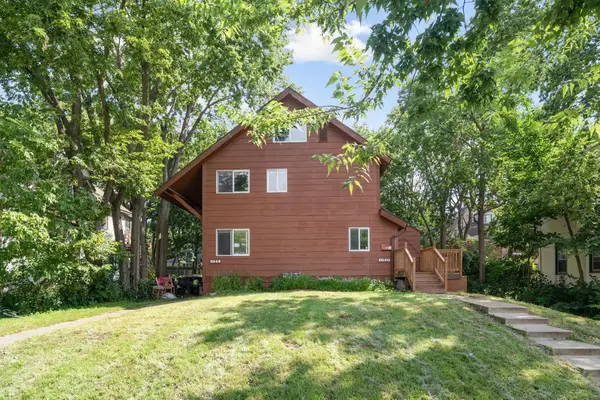 $565,000Active8 beds 4 baths3,220 sq. ft.
$565,000Active8 beds 4 baths3,220 sq. ft.1040 13th Avenue Se, Minneapolis, MN 55414
MLS# 6722031Listed by: PEMBERTON RE - New
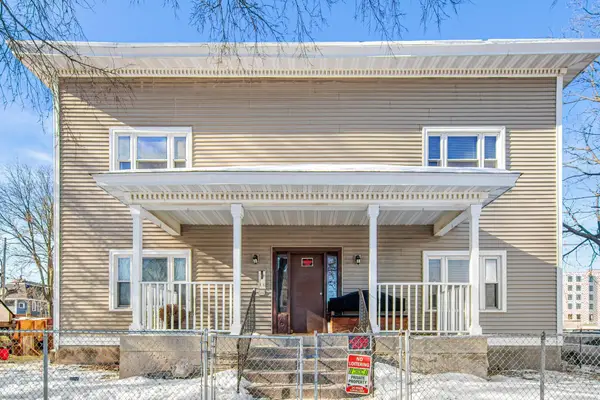 $575,000Active9 beds 4 baths6,366 sq. ft.
$575,000Active9 beds 4 baths6,366 sq. ft.2100 14th Avenue S, Minneapolis, MN 55404
MLS# 7017730Listed by: WITS REALTY - Coming Soon
 $1,050,000Coming Soon4 beds 3 baths
$1,050,000Coming Soon4 beds 3 baths5325 Upton Avenue S, Minneapolis, MN 55410
MLS# 7005663Listed by: RE/MAX RESULTS - New
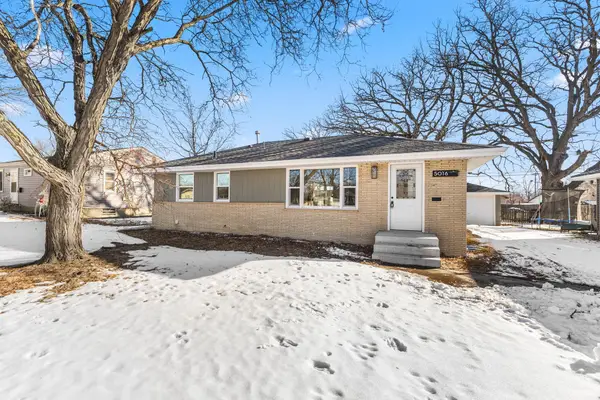 $300,000Active4 beds 2 baths1,709 sq. ft.
$300,000Active4 beds 2 baths1,709 sq. ft.5016 Penn Avenue N, Minneapolis, MN 55430
MLS# 7016065Listed by: KELLER WILLIAMS REALTY INTEGRITY - New
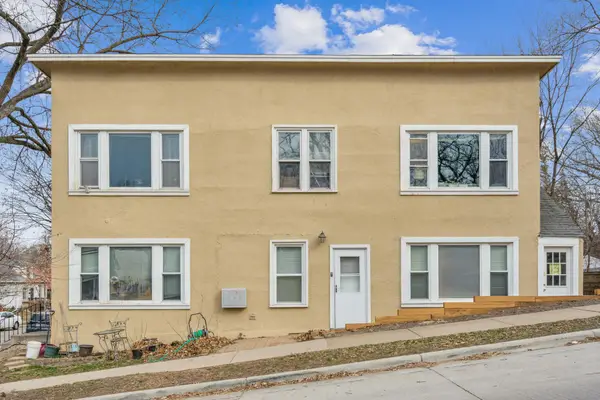 $499,999Active4 beds 4 baths2,132 sq. ft.
$499,999Active4 beds 4 baths2,132 sq. ft.3201 Polk Street Ne, Minneapolis, MN 55418
MLS# 7019248Listed by: RE/MAX RESULTS - New
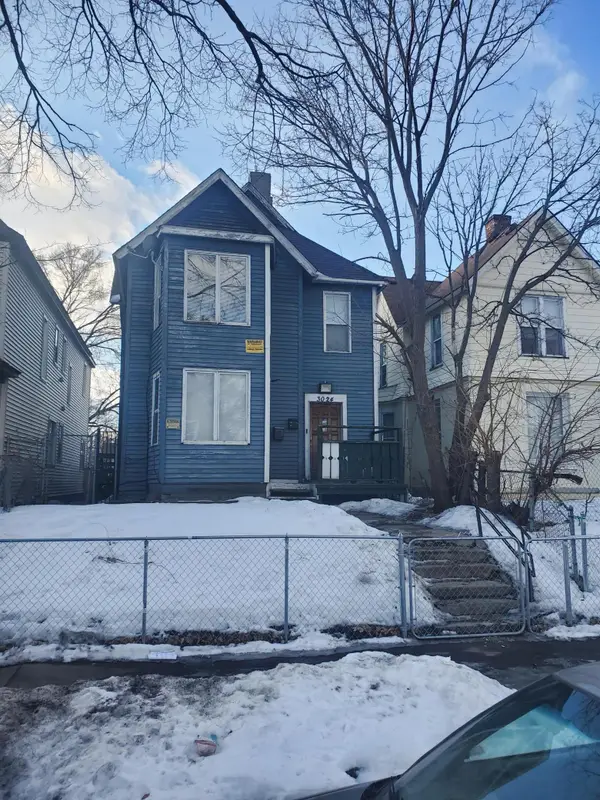 $269,900Active3 beds 2 baths1,760 sq. ft.
$269,900Active3 beds 2 baths1,760 sq. ft.3024 15th Avenue S, Minneapolis, MN 55407
MLS# 7020711Listed by: RE/MAX RESULTS - New
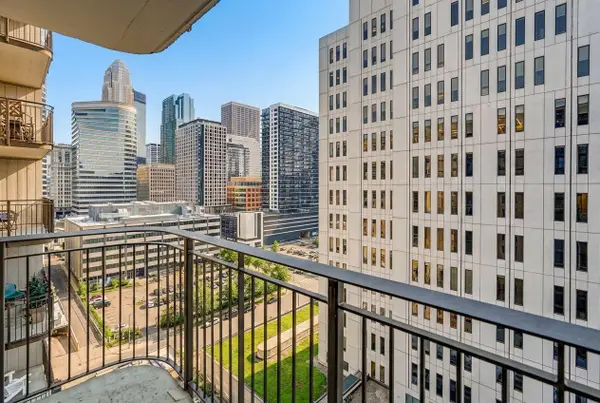 $179,900Active1 beds 1 baths771 sq. ft.
$179,900Active1 beds 1 baths771 sq. ft.121 Washington Avenue S #1411, Minneapolis, MN 55401
MLS# 7020815Listed by: DRG - New
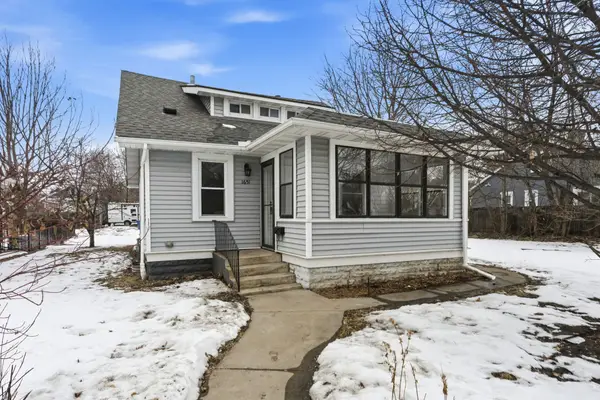 $229,900Active3 beds 1 baths1,174 sq. ft.
$229,900Active3 beds 1 baths1,174 sq. ft.1651 Thomas Avenue N, Minneapolis, MN 55411
MLS# 7013104Listed by: NATIONAL REALTY GUILD

