48 Groveland Terrace #B301, Minneapolis, MN 55403
Local realty services provided by:ERA Prospera Real Estate
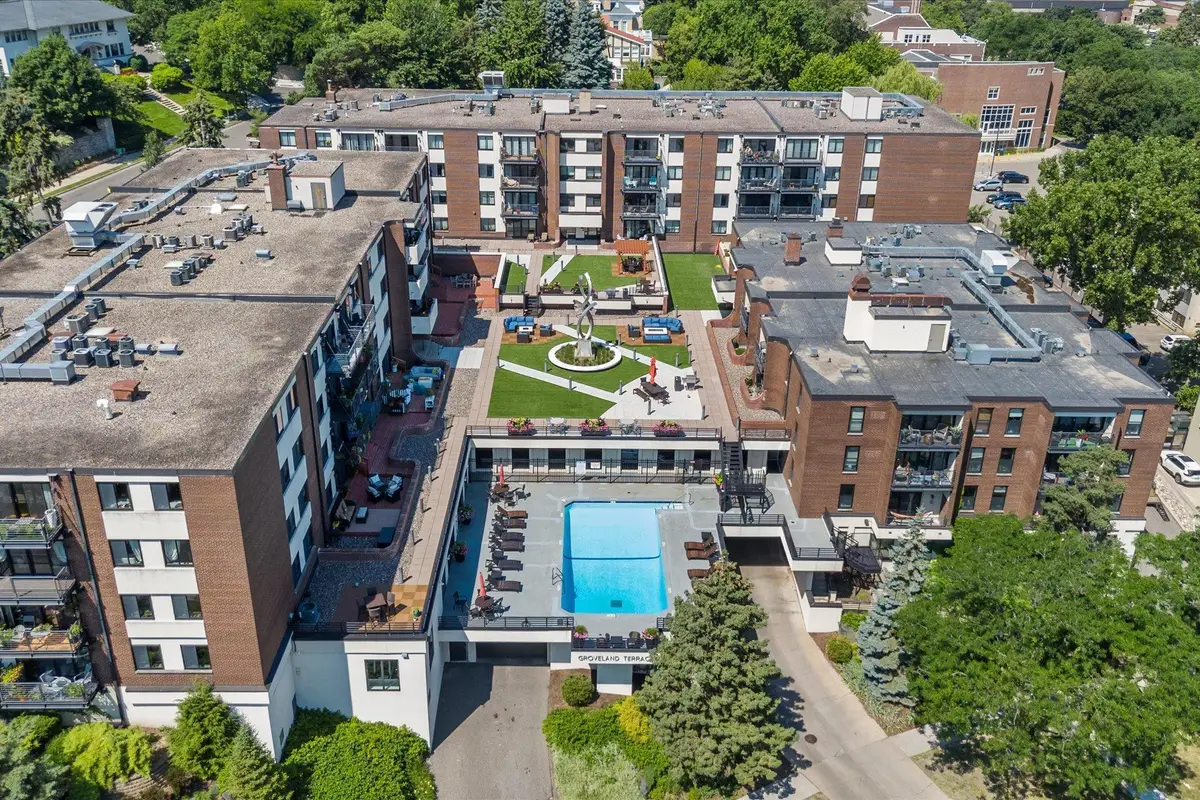
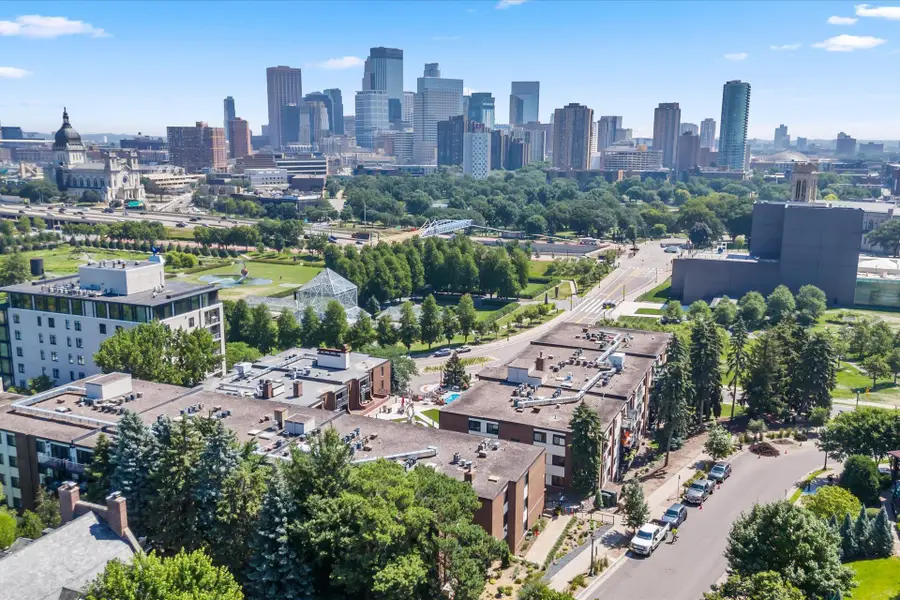
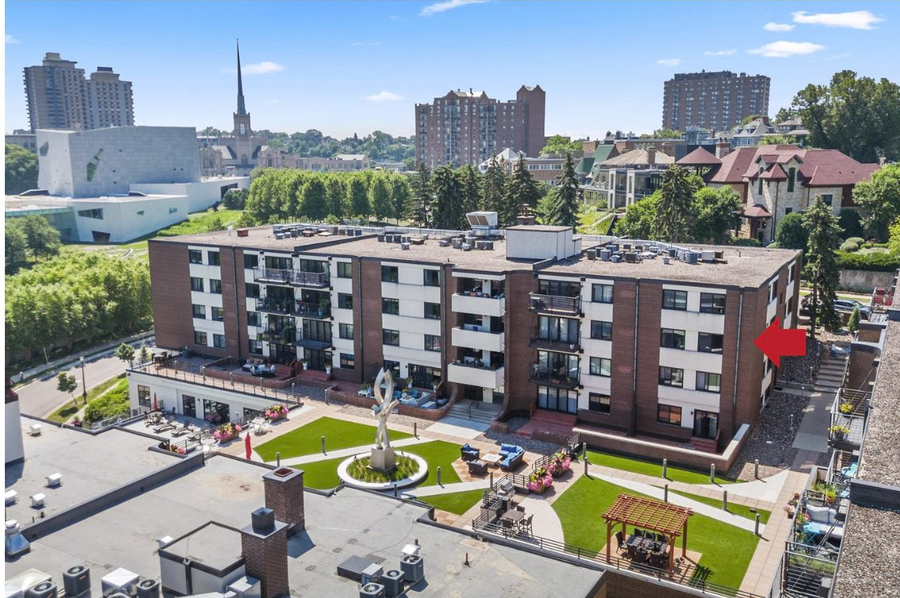
48 Groveland Terrace #B301,Minneapolis, MN 55403
$180,000
- 1 Beds
- 1 Baths
- 765 sq. ft.
- Condominium
- Active
Listed by:ashley younger winkelman
Office:edina realty, inc.
MLS#:6749557
Source:NSMLS
Price summary
- Price:$180,000
- Price per sq. ft.:$235.29
- Monthly HOA dues:$878
About this home
Stunning Minneapolis skyline views from this corner unit at 48 Groveland Terrace. Nestled in the heart of
Lowry Hill-just steps from the Walker Art Center, Sculpture Garden, and scenic Loring Park, this location
can't be beat! This sunlit 1-bedroom, 1-bath home spans features, stainless steel kitchen appliances, ample storage, and in-unit washer/dryer for effortless living. Assigned underground garage parking adds convenience and peace of mind as well as a private storage space. Located in a secure, amenity-packed
building where residents enjoy access to an outdoor pool, elevator, fitness room, and community spaces-all covered by monthly dues that includes heat, AC, exterior maintenance, grounds, parking, and more. Relax on the shared terrace space that overlooks downtown and the iconic sculpture garden. Live steps away from Uptown, Downtown, and a wide variety of shops and restaurants. Don't miss this
opportunity to enjoy the best of Minneapolis city living!
Contact an agent
Home facts
- Year built:1966
- Listing Id #:6749557
- Added:33 day(s) ago
- Updated:August 15, 2025 at 04:53 PM
Rooms and interior
- Bedrooms:1
- Total bathrooms:1
- Full bathrooms:1
- Living area:765 sq. ft.
Heating and cooling
- Cooling:Central Air
- Heating:Forced Air
Structure and exterior
- Year built:1966
- Building area:765 sq. ft.
- Lot area:2.08 Acres
Utilities
- Water:City Water - In Street
- Sewer:City Sewer - In Street
Finances and disclosures
- Price:$180,000
- Price per sq. ft.:$235.29
- Tax amount:$1,887 (2025)
New listings near 48 Groveland Terrace #B301
- Coming Soon
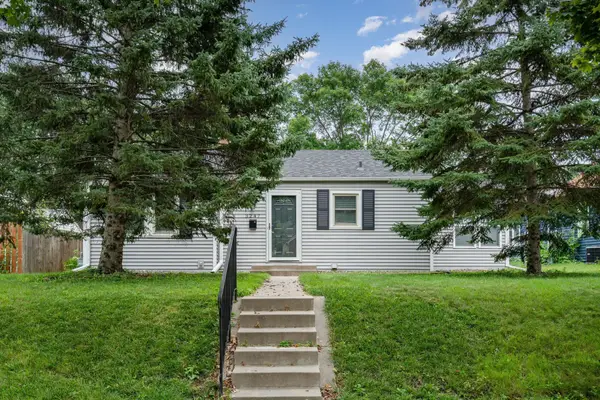 $300,000Coming Soon2 beds 1 baths
$300,000Coming Soon2 beds 1 baths3247 Benjamin Street Ne, Minneapolis, MN 55418
MLS# 6764561Listed by: KELLER WILLIAMS INTEGRITY REALTY - Coming Soon
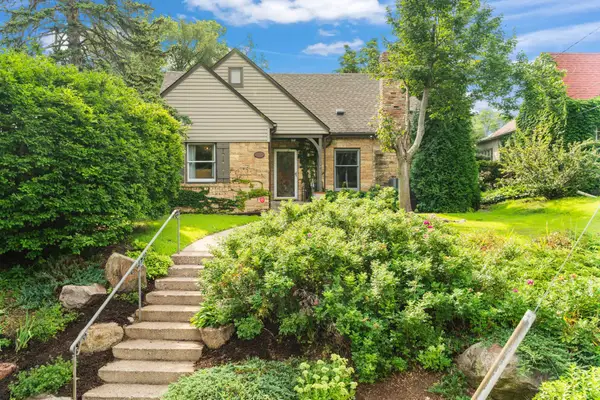 $699,900Coming Soon4 beds 3 baths
$699,900Coming Soon4 beds 3 baths1017 Thomas Avenue S, Minneapolis, MN 55405
MLS# 6770136Listed by: GOLD GROUP REALTY, LLC - New
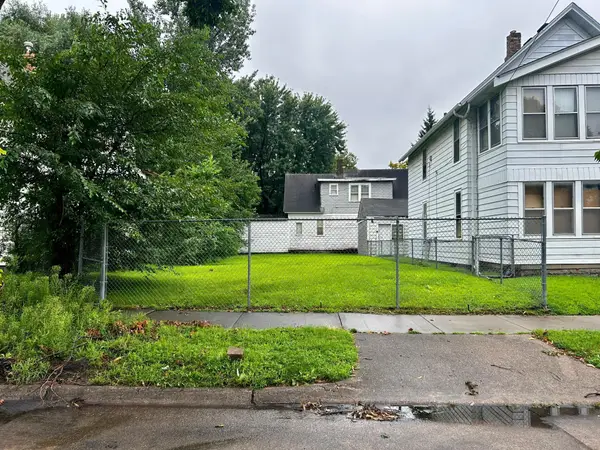 $85,000Active0.07 Acres
$85,000Active0.07 Acres1004 20th Avenue Ne, Minneapolis, MN 55418
MLS# 6774375Listed by: NORTHEAST REAL ESTATE GROUP - New
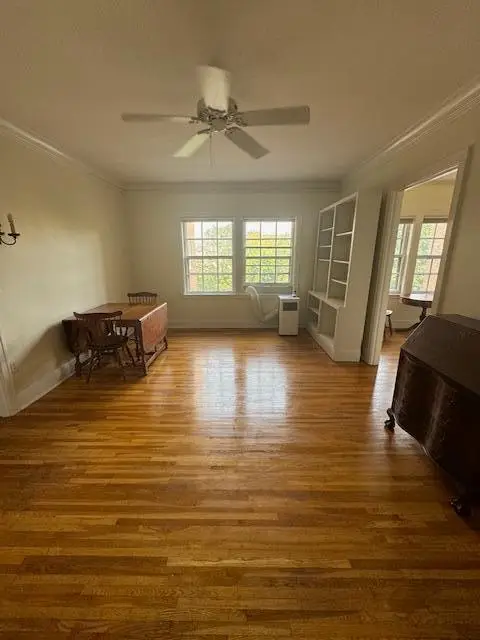 $60,000Active-- beds 1 baths554 sq. ft.
$60,000Active-- beds 1 baths554 sq. ft.2615 Park Avenue #309, Minneapolis, MN 55407
MLS# 6774215Listed by: REAL ESTATE MASTERS, LTD. - Coming Soon
 $999,900Coming Soon4 beds 4 baths
$999,900Coming Soon4 beds 4 baths5540 Cumberland Road, Minneapolis, MN 55410
MLS# 6759695Listed by: FOX REALTY - Coming Soon
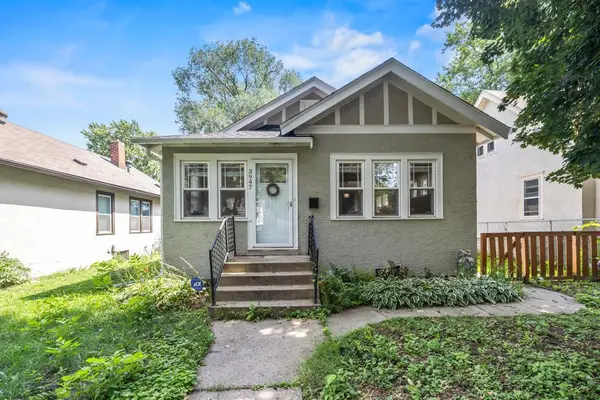 $425,000Coming Soon3 beds 2 baths
$425,000Coming Soon3 beds 2 baths3947 28th Avenue S, Minneapolis, MN 55406
MLS# 6761352Listed by: EXP REALTY - Coming Soon
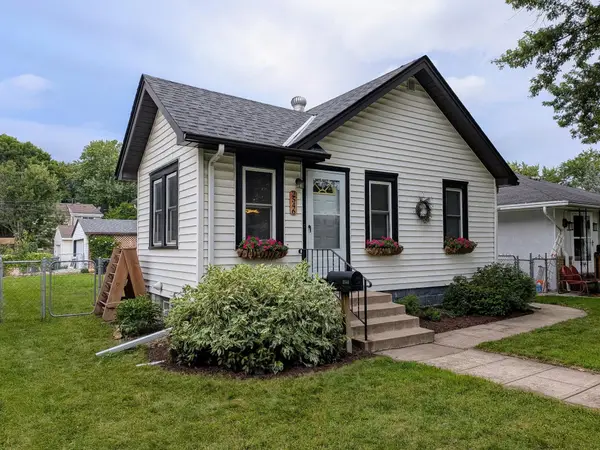 $295,000Coming Soon2 beds 1 baths
$295,000Coming Soon2 beds 1 baths2546 Mckinley Street Ne, Minneapolis, MN 55418
MLS# 6774028Listed by: EDINA REALTY, INC. - Coming SoonOpen Thu, 4 to 6pm
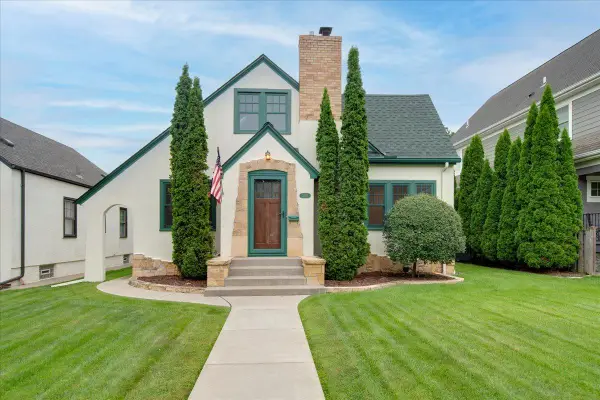 $880,000Coming Soon4 beds 2 baths
$880,000Coming Soon4 beds 2 baths5105 Drew Avenue S, Minneapolis, MN 55410
MLS# 6759369Listed by: KELLER WILLIAMS REALTY INTEGRITY LAKES - Coming Soon
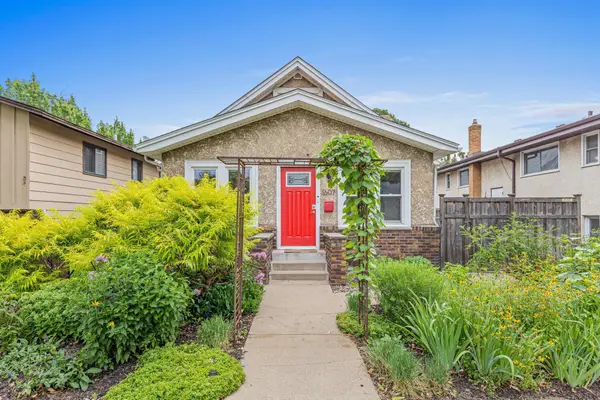 $424,900Coming Soon3 beds 2 baths
$424,900Coming Soon3 beds 2 baths1607 Main Street Ne, Minneapolis, MN 55413
MLS# 6766264Listed by: FOX REALTY - Coming SoonOpen Wed, 2:30 to 4:30pm
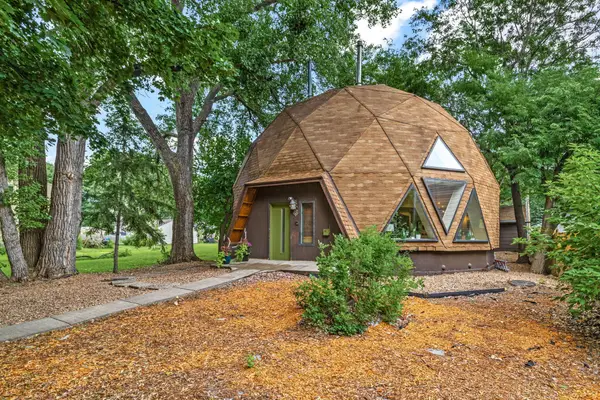 $395,000Coming Soon3 beds 2 baths
$395,000Coming Soon3 beds 2 baths5146 Newton Avenue N, Minneapolis, MN 55430
MLS# 6768092Listed by: EDINA REALTY, INC.

