5211 31st Avenue S, Minneapolis, MN 55417
Local realty services provided by:ERA Viking Realty
5211 31st Avenue S,Minneapolis, MN 55417
$369,850
- 3 Beds
- 2 Baths
- 1,446 sq. ft.
- Single family
- Active
Listed by: john m. canny
Office: re/max advantage plus
MLS#:6734031
Source:NSMLS
Price summary
- Price:$369,850
- Price per sq. ft.:$194.05
About this home
Charming 3-bedroom, 2-bath Keewaydin/East Nokomis home ideally situated near Lake Nokomis, Minnehaha Falls, parks, schools, shops, and transit. Move-in ready with a detached garage and paver driveway, this home features hardwood floors, cove ceilings, arched doorways, a cozy brick fireplace and central A/C w/ a new high-efficiency unit. The updated kitchen boasts abundant cabinetry, granite counters, dark appliances, and a breakfast bar, flowing into a dining room with a built-in hutch and a French door to the private patio. Two main floor bedrooms and a full bath offer convenience, while the recently updated spacious upper-level primary suite includes hardwood floors, a half bath with dual sinks and spray foam insulation. The partially finished basement consists of a bright family room, laundry, and ample storage. Enjoy the extra large backyard with patio, 20-foot firepit area, and raised garden beds—perfect for relaxing or entertaining. Directly across from Keewaydin Park and school!
Contact an agent
Home facts
- Year built:1949
- Listing ID #:6734031
- Added:161 day(s) ago
- Updated:November 15, 2025 at 01:08 PM
Rooms and interior
- Bedrooms:3
- Total bathrooms:2
- Full bathrooms:1
- Half bathrooms:1
- Living area:1,446 sq. ft.
Heating and cooling
- Cooling:Central Air
- Heating:Forced Air
Structure and exterior
- Roof:Age Over 8 Years, Asphalt
- Year built:1949
- Building area:1,446 sq. ft.
- Lot area:0.22 Acres
Utilities
- Water:City Water - Connected
- Sewer:City Sewer - Connected
Finances and disclosures
- Price:$369,850
- Price per sq. ft.:$194.05
- Tax amount:$4,618 (2025)
New listings near 5211 31st Avenue S
- Coming Soon
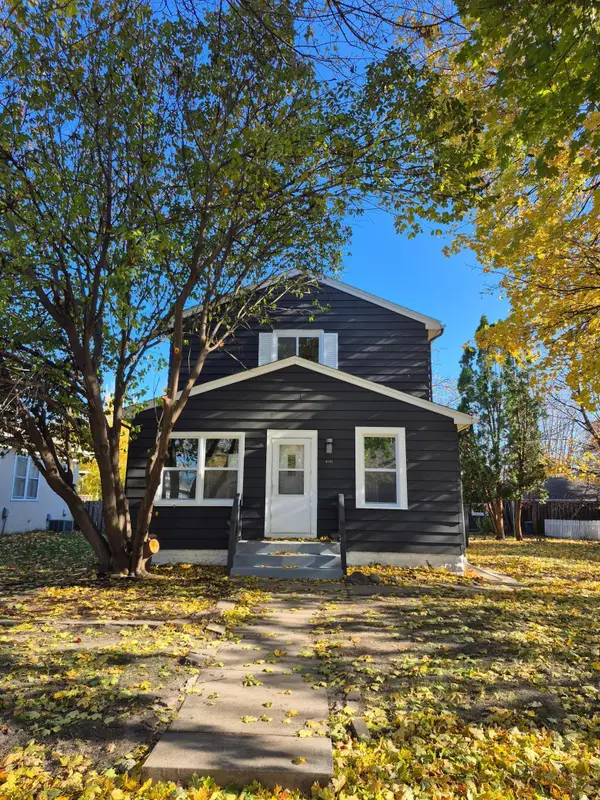 $449,900Coming Soon4 beds 2 baths
$449,900Coming Soon4 beds 2 baths5131 S 36th Avenue S, Minneapolis, MN 55417
MLS# 6817412Listed by: NATIONAL REALTY GUILD - Open Sat, 1 to 2:30pmNew
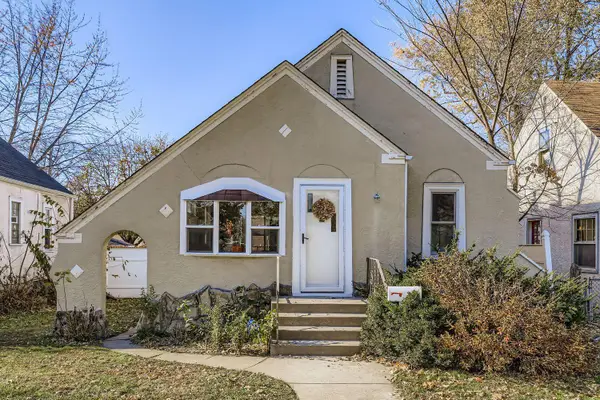 $235,000Active2 beds 1 baths660 sq. ft.
$235,000Active2 beds 1 baths660 sq. ft.5336 35th Avenue S, Minneapolis, MN 55417
MLS# 6772535Listed by: COLDWELL BANKER REALTY - New
 $99,900Active-- beds -- baths2,782 sq. ft.
$99,900Active-- beds -- baths2,782 sq. ft.3559 Girard Avenue N, Minneapolis, MN 55412
MLS# 6817061Listed by: HOMESTEAD ROAD - New
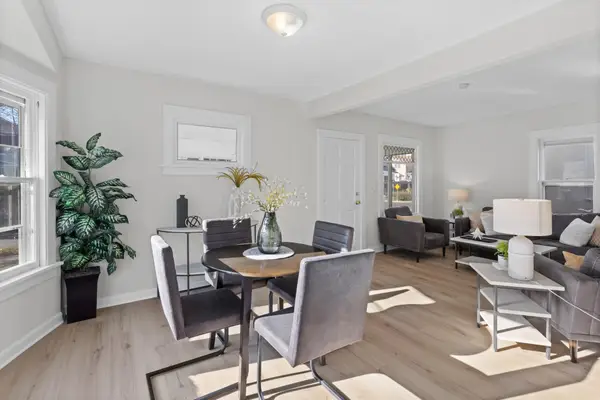 $229,900Active3 beds 1 baths1,024 sq. ft.
$229,900Active3 beds 1 baths1,024 sq. ft.2024 Queen Avenue N, Minneapolis, MN 55411
MLS# 6815907Listed by: HOMESTEAD ROAD - New
 $264,900Active3 beds 2 baths1,674 sq. ft.
$264,900Active3 beds 2 baths1,674 sq. ft.5106 Queen Avenue N, Minneapolis, MN 55430
MLS# 6816038Listed by: REAL BROKER, LLC - New
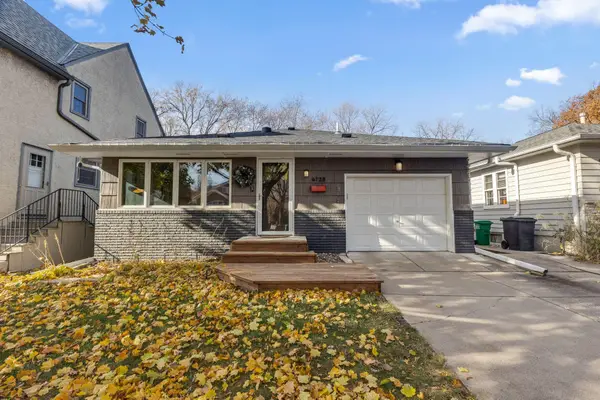 $690,000Active4 beds 2 baths2,143 sq. ft.
$690,000Active4 beds 2 baths2,143 sq. ft.4728 Washburn Avenue S, Minneapolis, MN 55410
MLS# 6816080Listed by: REDFIN CORPORATION - Coming SoonOpen Sat, 12 to 2pm
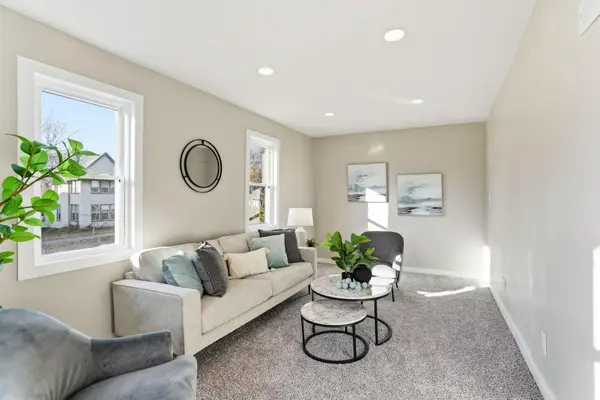 $340,000Coming Soon4 beds 2 baths
$340,000Coming Soon4 beds 2 baths747 Buchanan Street Ne, Minneapolis, MN 55413
MLS# 6817581Listed by: KRIS LINDAHL REAL ESTATE - New
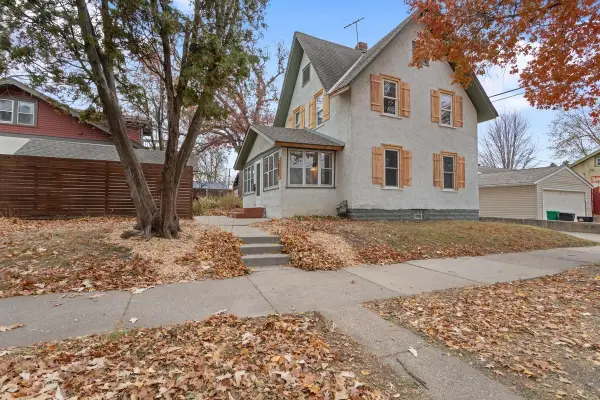 $244,000Active3 beds 1 baths1,070 sq. ft.
$244,000Active3 beds 1 baths1,070 sq. ft.3859 Penn Avenue N, Minneapolis, MN 55412
MLS# 6817945Listed by: LUKE TEAM REAL ESTATE - Open Sun, 10 to 11:30amNew
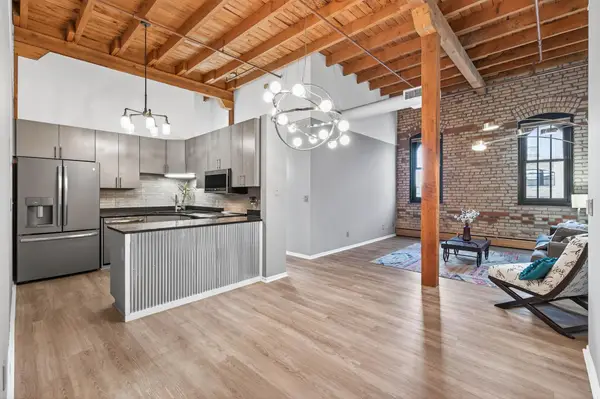 $335,000Active2 beds 1 baths976 sq. ft.
$335,000Active2 beds 1 baths976 sq. ft.400 N 1st Street #611, Minneapolis, MN 55401
MLS# 6818067Listed by: LPT REALTY, LLC - New
 $349,900Active2 beds 2 baths1,687 sq. ft.
$349,900Active2 beds 2 baths1,687 sq. ft.5641 Aldrich Avenue S, Minneapolis, MN 55419
MLS# 6818290Listed by: RE/MAX RESULTS
