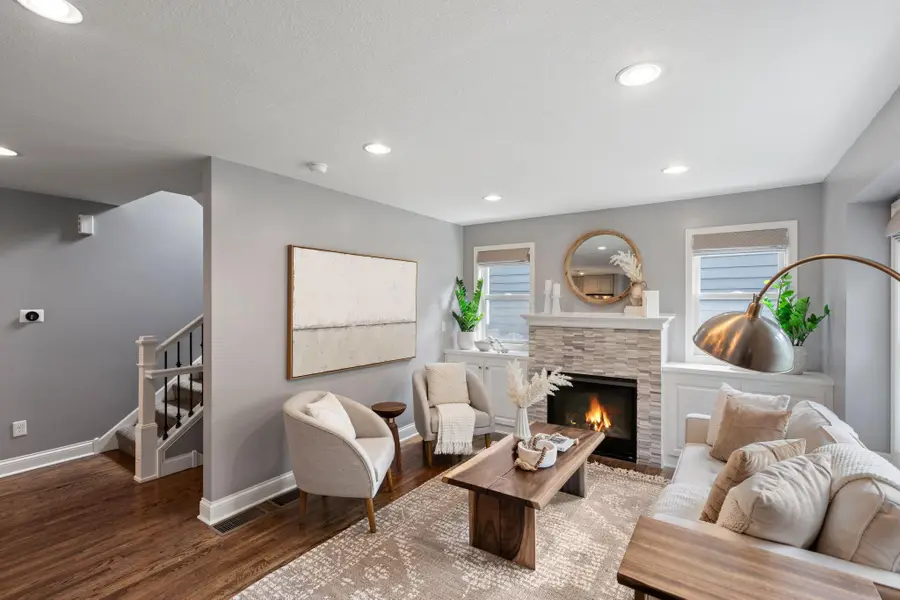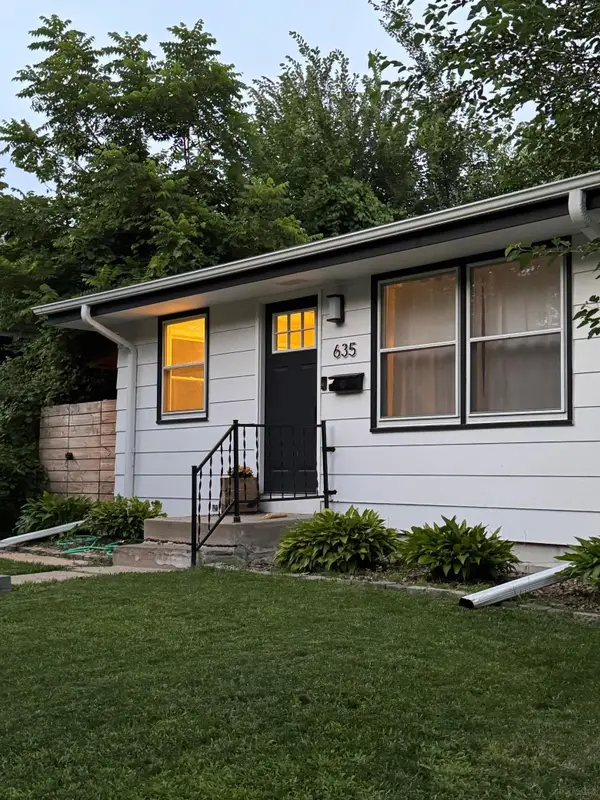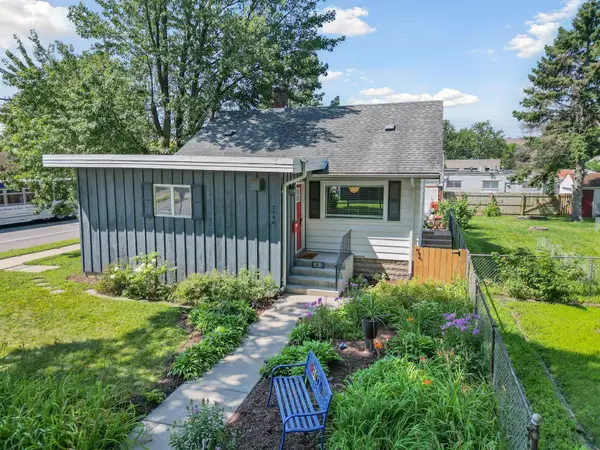5925 Vincent Avenue S, Minneapolis, MN 55410
Local realty services provided by:ERA Viking Realty



Upcoming open houses
- Sun, Aug 1711:00 am - 01:00 pm
Listed by:erik w wood
Office:compass
MLS#:6750539
Source:NSMLS
Price summary
- Price:$650,000
- Price per sq. ft.:$276.13
About this home
Welcome to 5925 Vincent Ave S, a stunning single-family 2-story home in Southwest Minneapolis. Spanning nearly 2,200 square feet, this elegant residence offers a blend of modern amenities and timeless charm. With 4 spacious bedrooms and 4 bathrooms, this home provides ample space for comfort and relaxation. Step inside to discover beautiful hardwood floors that extend throughout the residence, enhancing the home's warm and inviting atmosphere. The gourmet kitchen features granite countertops and stainless steel appliances, designed to inspire your culinary creativity. Adjacent to the kitchen, dining room is perfect for entertaining guests and hosting gatherings. The living space includes a gas fireplace, Anderson windows, and a mudroom with half bath off the back of the home, offering organized and comfortable living. The home's layout is perfect with an open main level and 3 bedrooms and 2 bathrooms upstairs plus laundry.
Outdoor enthusiasts will appreciate the backyard patio and proximity to Minnehaha Creek, Lake Harriet, Armatage Park and much more. Walk to local faves just a few blocks away. Centrally located for easy access to everything in Minneapolis and the entire Twin Cities. This Minneapolis gem combines traditional elegance with modern conveniences. You'll love calling 5925 Vincent your home!
Contact an agent
Home facts
- Year built:1950
- Listing Id #:6750539
- Added:13 day(s) ago
- Updated:August 13, 2025 at 04:50 PM
Rooms and interior
- Bedrooms:4
- Total bathrooms:4
- Full bathrooms:2
- Half bathrooms:1
- Living area:2,179 sq. ft.
Heating and cooling
- Cooling:Central Air
- Heating:Forced Air
Structure and exterior
- Roof:Asphalt, Pitched
- Year built:1950
- Building area:2,179 sq. ft.
- Lot area:0.12 Acres
Utilities
- Water:City Water - Connected
- Sewer:City Sewer - Connected
Finances and disclosures
- Price:$650,000
- Price per sq. ft.:$276.13
- Tax amount:$11,629 (2025)
New listings near 5925 Vincent Avenue S
 $425,000Pending3 beds 1 baths1,700 sq. ft.
$425,000Pending3 beds 1 baths1,700 sq. ft.635 Quincy Street Ne, Minneapolis, MN 55413
MLS# 6772692Listed by: DRG- New
 $235,000Active2 beds 2 baths970 sq. ft.
$235,000Active2 beds 2 baths970 sq. ft.3310 Nicollet Avenue #102, Minneapolis, MN 55408
MLS# 6772257Listed by: COLDWELL BANKER REALTY - New
 $988,900Active-- beds -- baths4,808 sq. ft.
$988,900Active-- beds -- baths4,808 sq. ft.3912 Blaisdell Avenue S, Minneapolis, MN 55409
MLS# 6772397Listed by: RE/MAX RESULTS - New
 $99,000Active-- beds 1 baths526 sq. ft.
$99,000Active-- beds 1 baths526 sq. ft.431 S 7th Street #2603, Minneapolis, MN 55415
MLS# 6772545Listed by: THEMLSONLINE.COM, INC. - Coming SoonOpen Thu, 4 to 6pm
 $299,900Coming Soon3 beds 1 baths
$299,900Coming Soon3 beds 1 baths3746 25th Avenue S, Minneapolis, MN 55406
MLS# 6759913Listed by: EXP REALTY - Coming SoonOpen Sat, 11am to 1pm
 $375,000Coming Soon3 beds 1 baths
$375,000Coming Soon3 beds 1 baths3648 41st Avenue S, Minneapolis, MN 55406
MLS# 6771301Listed by: EDINA REALTY, INC. - New
 $339,900Active3 beds 1 baths1,382 sq. ft.
$339,900Active3 beds 1 baths1,382 sq. ft.5644 Blaisdell Avenue, Minneapolis, MN 55419
MLS# 6771995Listed by: EXP REALTY - New
 $360,000Active2 beds 2 baths1,096 sq. ft.
$360,000Active2 beds 2 baths1,096 sq. ft.52 Groveland Terrace #A406, Minneapolis, MN 55403
MLS# 6768761Listed by: KELLER WILLIAMS REALTY INTEGRITY - Coming Soon
 $215,000Coming Soon2 beds 1 baths
$215,000Coming Soon2 beds 1 baths3444 Grand Avenue S #1, Minneapolis, MN 55408
MLS# 6771264Listed by: MERIDIAN REALTY - Coming SoonOpen Sat, 1 to 2:30pm
 $560,000Coming Soon4 beds 3 baths
$560,000Coming Soon4 beds 3 baths6048 Clinton Avenue, Minneapolis, MN 55419
MLS# 6768777Listed by: EDINA REALTY, INC.
