720 N 4th Street #513, Minneapolis, MN 55401
Local realty services provided by:ERA Prospera Real Estate
Listed by: brooks borrell
Office: compass
MLS#:6790788
Source:NSMLS
Price summary
- Price:$394,500
- Price per sq. ft.:$358.31
- Monthly HOA dues:$795
About this home
Discover urban living at its finest in this updated 2-bedroom, 2-bath condo in the vibrant North Loop. Just steps from Target Field, light rail, breweries, and restaurants, this home offers city convenience with a modern touch. The open concept design features high ceilings and polished concrete floors, complemented by floor-to-ceiling windows that flood the space with natural light and offer stunning city views.
The kitchen boasts upgrades like quartz countertops, a new refrigerator, tiled backsplash, and soft-close hinges. A new washer/dryer stack in the second bedroom adds practicality. Recent updates include new blinds on all exterior windows, a revamped master bathroom with a new vanity and tiles, and an upgraded master closet.
Enjoy your private balcony and amenities like underground heated parking, secure storage lockers, and a fitness center. This condo is perfect for those seeking a stylish, functional space in a dynamic community.
Contact an agent
Home facts
- Year built:2005
- Listing ID #:6790788
- Added:53 day(s) ago
- Updated:November 14, 2025 at 11:55 PM
Rooms and interior
- Bedrooms:2
- Total bathrooms:2
- Full bathrooms:1
- Living area:1,101 sq. ft.
Heating and cooling
- Cooling:Central Air
- Heating:Forced Air
Structure and exterior
- Year built:2005
- Building area:1,101 sq. ft.
- Lot area:2.09 Acres
Utilities
- Water:City Water - Connected
- Sewer:City Sewer - Connected
Finances and disclosures
- Price:$394,500
- Price per sq. ft.:$358.31
- Tax amount:$4,684 (2025)
New listings near 720 N 4th Street #513
- New
 $349,900Active2 beds 2 baths1,687 sq. ft.
$349,900Active2 beds 2 baths1,687 sq. ft.5641 Aldrich Avenue S, Minneapolis, MN 55419
MLS# 6818290Listed by: RE/MAX RESULTS - New
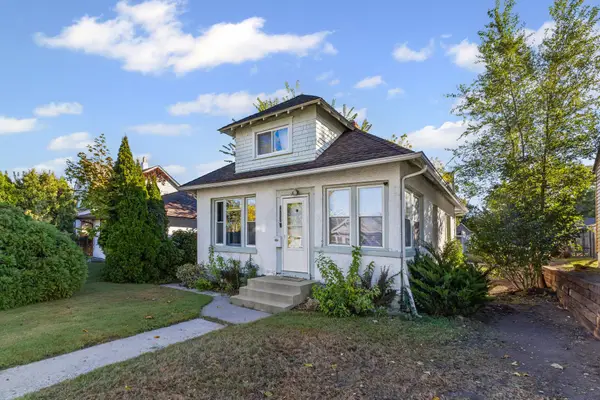 $174,900Active2 beds 1 baths1,240 sq. ft.
$174,900Active2 beds 1 baths1,240 sq. ft.3750 Colfax Avenue N, Minneapolis, MN 55412
MLS# 6818291Listed by: PEMBERTON RE - Open Sat, 1 to 3pmNew
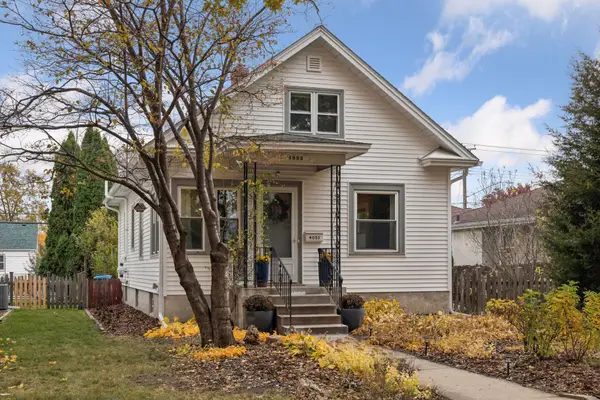 $339,900Active2 beds 1 baths924 sq. ft.
$339,900Active2 beds 1 baths924 sq. ft.4053 45th Avenue S, Minneapolis, MN 55406
MLS# 6818319Listed by: KELLER WILLIAMS REALTY INTEGRITY LAKES - New
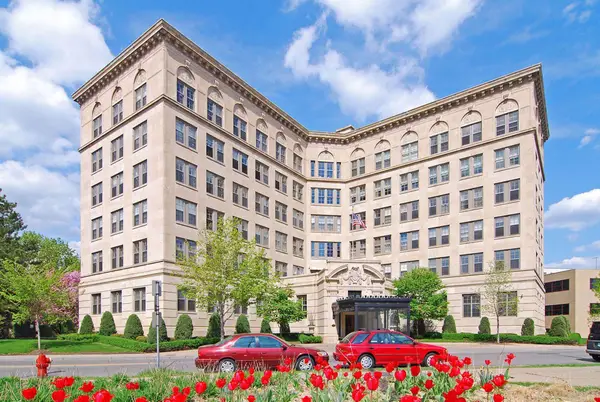 $499,000Active2 beds 2 baths1,230 sq. ft.
$499,000Active2 beds 2 baths1,230 sq. ft.510 Groveland Avenue #522, Minneapolis, MN 55403
MLS# 6818342Listed by: KELLER WILLIAMS PREMIER REALTY - New
 $169,900Active2 beds 1 baths760 sq. ft.
$169,900Active2 beds 1 baths760 sq. ft.2922 Sheridan Avenue N, Minneapolis, MN 55411
MLS# 6818283Listed by: PEMBERTON RE - Coming Soon
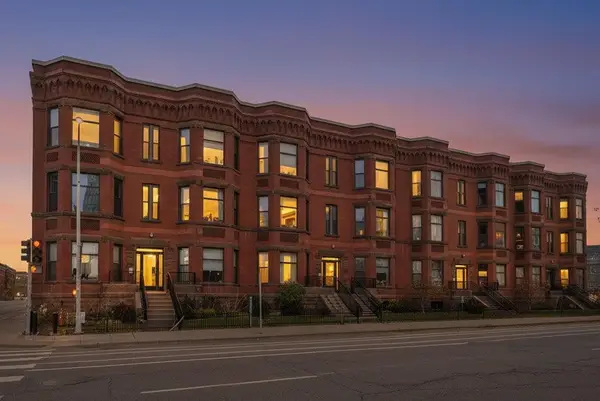 $319,900Coming Soon2 beds 2 baths
$319,900Coming Soon2 beds 2 baths521 S 9th Street #6, Minneapolis, MN 55404
MLS# 6808293Listed by: DRG - Coming Soon
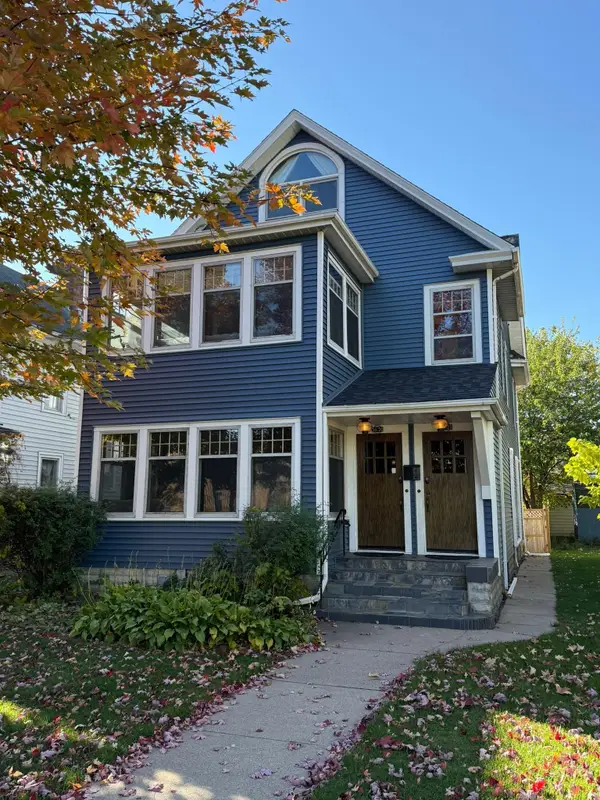 $809,900Coming Soon-- beds -- baths
$809,900Coming Soon-- beds -- baths3628 Nicollet Avenue, Minneapolis, MN 55409
MLS# 6812530Listed by: RE/MAX EXPERIENCE 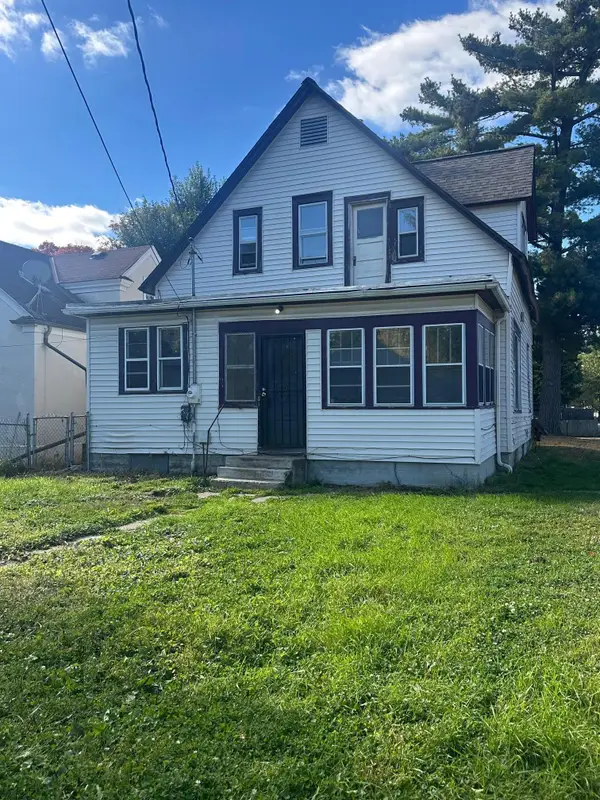 $150,000Pending3 beds 2 baths1,550 sq. ft.
$150,000Pending3 beds 2 baths1,550 sq. ft.2958 Russell Avenue N, Minneapolis, MN 55411
MLS# 6818180Listed by: RE/MAX RESULTS- Coming Soon
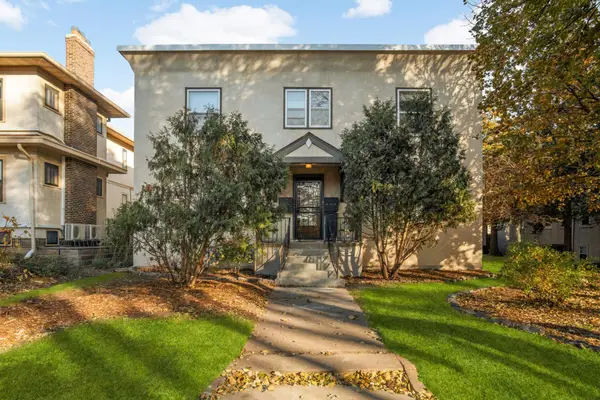 $749,900Coming Soon-- beds -- baths
$749,900Coming Soon-- beds -- baths3405 15th Avenue S, Minneapolis, MN 55407
MLS# 6600428Listed by: KELLER WILLIAMS REALTY INTEGRITY LAKES - Coming SoonOpen Tue, 11:30am to 1:30pm
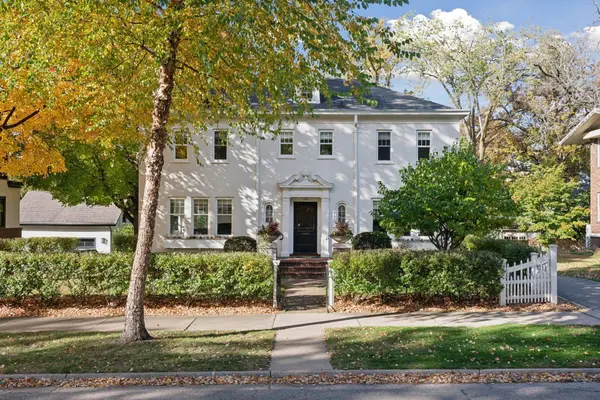 $1,895,000Coming Soon4 beds 5 baths
$1,895,000Coming Soon4 beds 5 baths4720 Girard Avenue S, Minneapolis, MN 55419
MLS# 6813811Listed by: COMPASS
