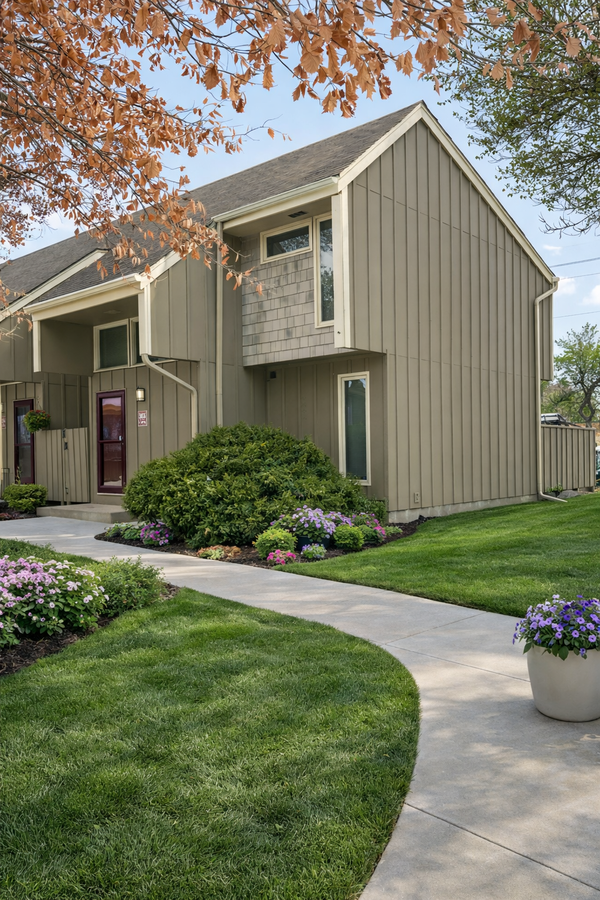728 3rd Street N #501, Minneapolis, MN 55401
Local realty services provided by:ERA Gillespie Real Estate
728 3rd Street N #501,Minneapolis, MN 55401
$699,900
- 1 Beds
- 2 Baths
- 1,460 sq. ft.
- Condominium
- Active
Listed by: erick patterson
Office: p.s. real estate, llc.
MLS#:6796720
Source:NSMLS
Price summary
- Price:$699,900
- Price per sq. ft.:$479.38
- Monthly HOA dues:$1,115
About this home
Rare two-story corner loft at Sable, the Twin Cities' ONLY owner-occupied condominium that also permits short-term rentals. Unit 501 is one of only two multi-level residences in the building, offering a unique and spacious layout. This stunning unit was designed by Tim Ricker and boasts over $75,000 of upgrades including custom furniture and art, quartz countertops, luxury vinyl plank and tile flooring, designer wallpaper, and bespoke lighting. You'll love the oversized island and soaring 10 1/2 foot concrete ceilings with exposed ductwork. Enjoy seamless indoor to outdoor living with a 100 sq ft covered private patio with South facing views and gas hookup. Smart home technology enhances comfort throughout the home. Assigned covered parking and storage unit conveniently located on the same floor as the unit. Sable offers top notch amenities including a Member’s Lounge with wet bar and shuffleboard, as well as a rooftop deck with TV, fire pits, and grilling stations. Experience the best of urban living being located in the heart of the North Loop, just steps from Target Field, the North Loop Dog Park, West River Parkway, light rail access, and top-tier shopping, breweries, coffee shops, bars, and more! Offered fully furnished as shown in photos—move in and start enjoying the best of city living or capitalize on this cash flowing investment opportunity with the short-term rental program. Association dues can be reduced by $205/mo if Buyer does not need parking space.
Contact an agent
Home facts
- Year built:2019
- Listing ID #:6796720
- Added:135 day(s) ago
- Updated:February 13, 2026 at 12:43 AM
Rooms and interior
- Bedrooms:1
- Total bathrooms:2
- Half bathrooms:1
- Living area:1,460 sq. ft.
Heating and cooling
- Cooling:Central Air
- Heating:Forced Air
Structure and exterior
- Year built:2019
- Building area:1,460 sq. ft.
Utilities
- Water:City Water - Connected
- Sewer:City Sewer - Connected
Finances and disclosures
- Price:$699,900
- Price per sq. ft.:$479.38
- Tax amount:$11,399 (2025)
New listings near 728 3rd Street N #501
- Coming Soon
 $325,000Coming Soon2 beds 1 baths
$325,000Coming Soon2 beds 1 baths2532 32nd Avenue S, Minneapolis, MN 55406
MLS# 7019915Listed by: RE/MAX RESULTS - New
 $329,900Active2 beds 2 baths1,099 sq. ft.
$329,900Active2 beds 2 baths1,099 sq. ft.521 S 7th Street #619, Minneapolis, MN 55415
MLS# 7020168Listed by: DRG - New
 $214,900Active3 beds 2 baths1,566 sq. ft.
$214,900Active3 beds 2 baths1,566 sq. ft.2623 Polk Street Ne, Minneapolis, MN 55418
MLS# 7020246Listed by: HOMESTEAD ROAD - New
 $499,900Active2 beds 2 baths1,805 sq. ft.
$499,900Active2 beds 2 baths1,805 sq. ft.1201 Yale Place #608, Minneapolis, MN 55403
MLS# 7020002Listed by: COLDWELL BANKER REALTY - LAKES - New
 $134,900Active2 beds 1 baths725 sq. ft.
$134,900Active2 beds 1 baths725 sq. ft.1800 Lasalle Avenue #201, Minneapolis, MN 55403
MLS# 7019991Listed by: VERDE REAL ESTATE GROUP - New
 $249,500Active3 beds 2 baths1,411 sq. ft.
$249,500Active3 beds 2 baths1,411 sq. ft.365 E 43rd Street, Minneapolis, MN 55409
MLS# 7019632Listed by: NATIONAL REALTY GUILD - Coming Soon
 $399,900Coming Soon3 beds 2 baths
$399,900Coming Soon3 beds 2 baths2330 Roosevelt Street Ne, Minneapolis, MN 55418
MLS# 7019965Listed by: EDINA REALTY, INC. - Coming SoonOpen Sat, 12 to 2pm
 $700,000Coming Soon4 beds 2 baths
$700,000Coming Soon4 beds 2 baths5055 Emerson Avenue S, Minneapolis, MN 55419
MLS# 6809148Listed by: KELLER WILLIAMS REALTY INTEGRITY LAKES - Coming SoonOpen Sat, 12 to 2pm
 $325,000Coming Soon2 beds 1 baths
$325,000Coming Soon2 beds 1 baths4429 15th Avenue S, Minneapolis, MN 55407
MLS# 6812233Listed by: KELLER WILLIAMS REALTY INTEGRITY LAKES - Open Sat, 11am to 12:30pmNew
 $375,000Active4 beds 2 baths1,965 sq. ft.
$375,000Active4 beds 2 baths1,965 sq. ft.5509 2nd Avenue S, Minneapolis, MN 55419
MLS# 7002157Listed by: RE/MAX RESULTS

