730 Stinson Boulevard #106, Minneapolis, MN 55413
Local realty services provided by:ERA Viking Realty
730 Stinson Boulevard #106,Minneapolis, MN 55413
$345,000
- 2 Beds
- 1 Baths
- - sq. ft.
- Condominium
- Sold
Listed by: michael t. stanton, clhms, crs, gri, 651-206-9748, emmett collins
Office: lakes sotheby's international realty
MLS#:6735794
Source:NSMLS
Sorry, we are unable to map this address
Price summary
- Price:$345,000
- Monthly HOA dues:$1,003
About this home
Urban Refinement Meets Historic Character in NE Minneapolis
Step into this sun-drenched loft in the iconic former Cream of Wheat factory—where industrial charm meets modern comfort in one of Northeast Minneapolis’ most vibrant neighborhoods. Soaring ceilings, exposed brick, and oversized windows flood the space with natural light, creating a warm and inviting atmosphere that blends original character with contemporary style.
Designed for today’s lifestyle, this loft includes an ideal work-from-home setup. Bonus: in this building, showcasing your business is encouraged—your private showroom or office space can become part of the community fabric.
Enjoy premium amenities including a fitness center, stylish common areas for gatherings or quiet moments, and the peace of mind that comes with a secure, well-maintained building. Live just steps from galleries, breweries, and some of the city’s best dining—this is urban living at its finest.
Contact an agent
Home facts
- Year built:1928
- Listing ID #:6735794
- Added:194 day(s) ago
- Updated:December 29, 2025 at 07:56 PM
Rooms and interior
- Bedrooms:2
- Total bathrooms:1
- Full bathrooms:1
Heating and cooling
- Cooling:Central Air
- Heating:Boiler
Structure and exterior
- Year built:1928
Utilities
- Water:City Water - Connected
- Sewer:City Sewer - Connected
Finances and disclosures
- Price:$345,000
- Tax amount:$5,437 (2025)
New listings near 730 Stinson Boulevard #106
- Coming SoonOpen Sat, 10 to 11:30am
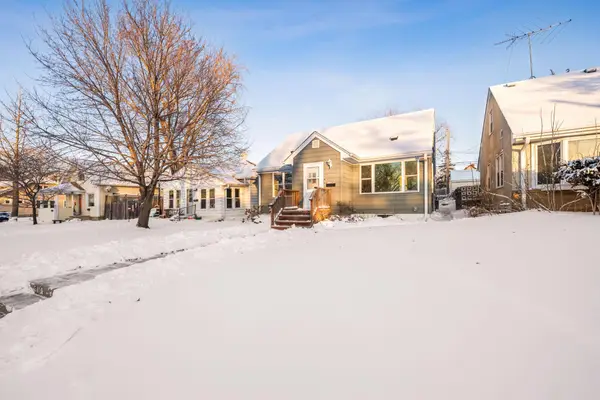 $400,000Coming Soon5 beds 2 baths
$400,000Coming Soon5 beds 2 baths5409 44th Avenue S, Minneapolis, MN 55417
MLS# 6779313Listed by: EDINA REALTY, INC. - New
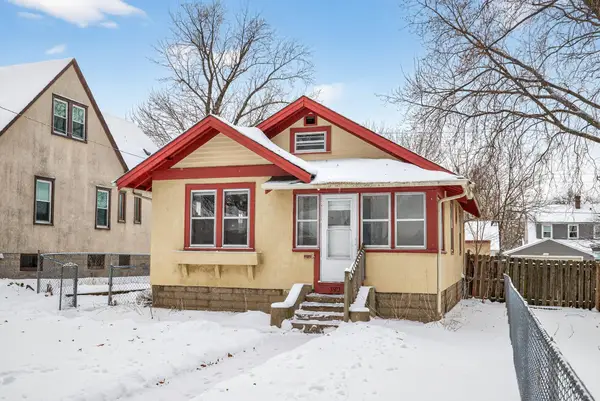 $224,900Active2 beds 1 baths928 sq. ft.
$224,900Active2 beds 1 baths928 sq. ft.3923 Russell Avenue N, Minneapolis, MN 55412
MLS# 7003441Listed by: EXIT REALTY NEXUS - Coming Soon
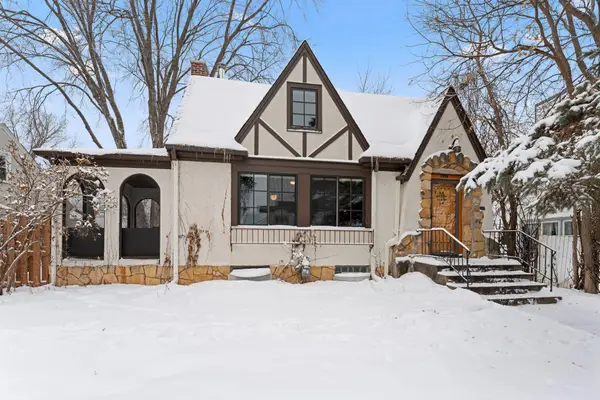 $349,900Coming Soon3 beds 1 baths
$349,900Coming Soon3 beds 1 baths1245 Queen Avenue N, Minneapolis, MN 55411
MLS# 7003569Listed by: BRIDGE REALTY, LLC 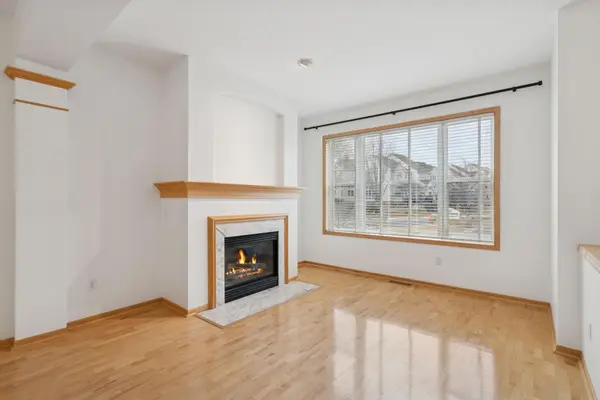 $650,000Pending2 beds 3 baths1,470 sq. ft.
$650,000Pending2 beds 3 baths1,470 sq. ft.1 4th Avenue N #103, Minneapolis, MN 55401
MLS# 6807666Listed by: COLDWELL BANKER REALTY- New
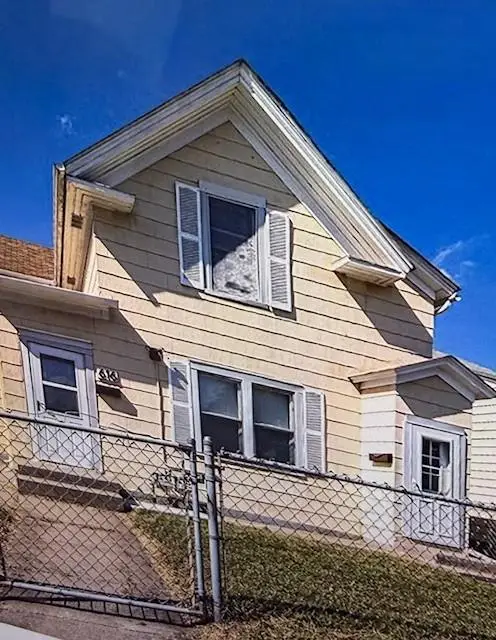 $385,000Active5 beds 3 baths2,151 sq. ft.
$385,000Active5 beds 3 baths2,151 sq. ft.616 Monroe Street Ne, Minneapolis, MN 55413
MLS# 7001881Listed by: EDINA REALTY, INC. - Coming Soon
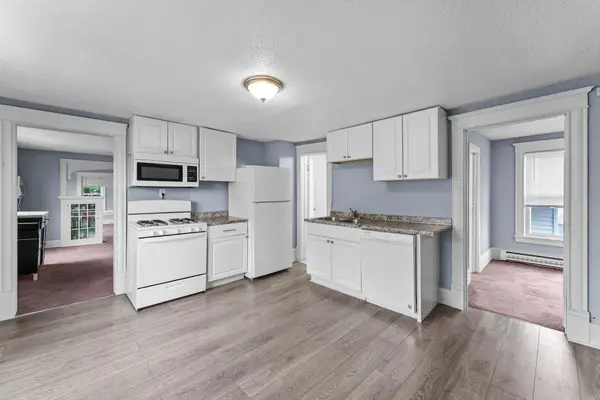 $400,000Coming Soon4 beds 2 baths
$400,000Coming Soon4 beds 2 baths3003 California Street Ne, Minneapolis, MN 55418
MLS# 7003310Listed by: RIZE REALTY - Coming Soon
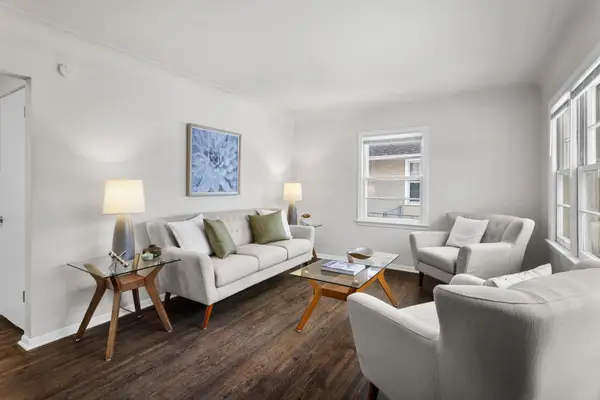 $284,900Coming Soon3 beds 2 baths
$284,900Coming Soon3 beds 2 baths5018 Russell Avenue N, Minneapolis, MN 55430
MLS# 7002989Listed by: HOMESTEAD ROAD - Coming Soon
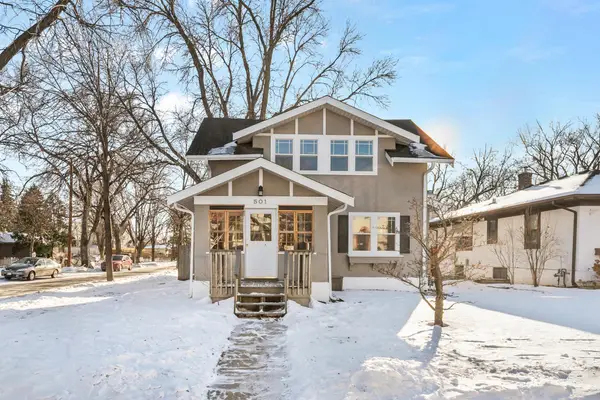 $399,900Coming Soon3 beds 3 baths
$399,900Coming Soon3 beds 3 baths501 W 53rd Street, Minneapolis, MN 55419
MLS# 7003277Listed by: RE/MAX ADVANTAGE PLUS - Open Sat, 11am to 1pmNew
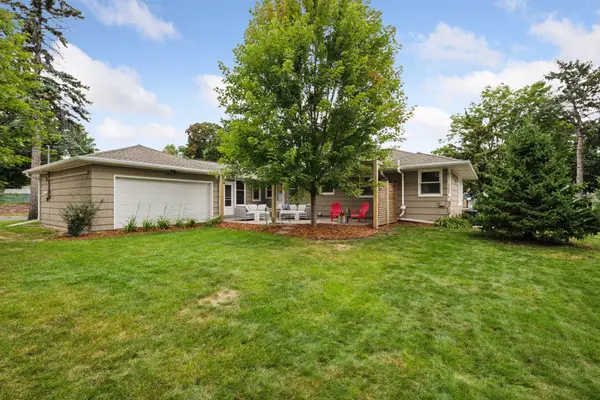 $474,900Active4 beds 2 baths1,853 sq. ft.
$474,900Active4 beds 2 baths1,853 sq. ft.5900 Pillsbury Avenue, Minneapolis, MN 55419
MLS# 7003259Listed by: COLDWELL BANKER REALTY - Coming SoonOpen Sat, 10am to 12pm
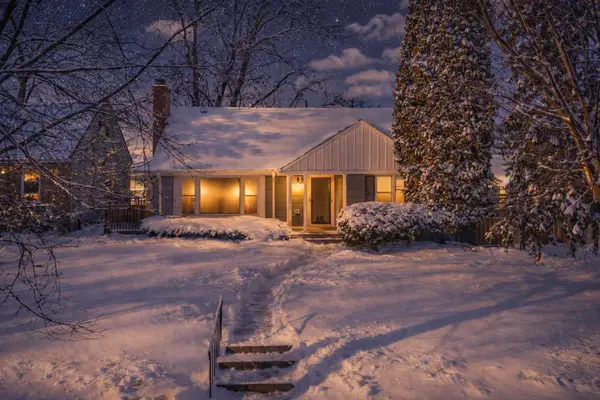 $465,000Coming Soon4 beds 2 baths
$465,000Coming Soon4 beds 2 baths5836 Chicago Avenue, Minneapolis, MN 55417
MLS# 7002911Listed by: RE/MAX RESULTS
