730 Stinson Boulevard #516, Minneapolis, MN 55413
Local realty services provided by:ERA Gillespie Real Estate
730 Stinson Boulevard #516,Minneapolis, MN 55413
$389,900
- 2 Beds
- 2 Baths
- 1,126 sq. ft.
- Condominium
- Pending
Listed by: joe michael grunnet
Office: drg
MLS#:6809913
Source:NSMLS
Price summary
- Price:$389,900
- Price per sq. ft.:$346.27
- Monthly HOA dues:$836
About this home
Discover a truly special place to call home at the historic CW Lofts, the former Cream of Wheat building, now reimagined for modern living. This rarely available top-floor loft blends timeless character with contemporary design, creating an inspiring sanctuary filled with light and warmth.
From the moment you enter the gallery-style foyer, you’ll feel the volume of the soaring vaulted ceilings, skylights above, and floor-to-ceiling windows that open to a private, oversized patio, perfect for quiet mornings, evening gatherings, or stargazing by the glow of the two-sided fireplace.
The open floor plan is both striking and inviting, with a spacious kitchen anchored by a large island and stainless steel appliances. The lofted primary suite features a generous walk-in closet with custom organizers and a serene private bath. The flexible lower-level space offers endless possibilities: a guest suite, studio, media room, or creative retreat.
Life at CW Lofts is more than a home; it’s a lifestyle surrounded by over three acres of green space, including a community and pollinator garden, dog run, shared patio, fire pit, and fitness center. Heated underground parking and surface parking are included, adding everyday ease to urban loft living.
Contact an agent
Home facts
- Year built:2006
- Listing ID #:6809913
- Added:41 day(s) ago
- Updated:December 23, 2025 at 04:52 PM
Rooms and interior
- Bedrooms:2
- Total bathrooms:2
- Full bathrooms:1
- Half bathrooms:1
- Living area:1,126 sq. ft.
Heating and cooling
- Cooling:Central Air
- Heating:Hot Water, Radiant
Structure and exterior
- Roof:Age Over 8 Years, Metal, Pitched
- Year built:2006
- Building area:1,126 sq. ft.
Utilities
- Water:City Water - Connected
- Sewer:City Sewer - Connected
Finances and disclosures
- Price:$389,900
- Price per sq. ft.:$346.27
- Tax amount:$4,585 (2025)
New listings near 730 Stinson Boulevard #516
- Coming Soon
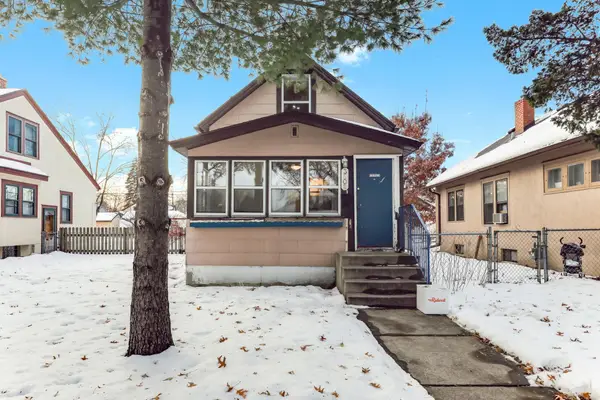 $210,000Coming Soon1 beds 1 baths
$210,000Coming Soon1 beds 1 baths3508 39th Avenue S, Minneapolis, MN 55406
MLS# 6807004Listed by: KRIS LINDAHL REAL ESTATE - New
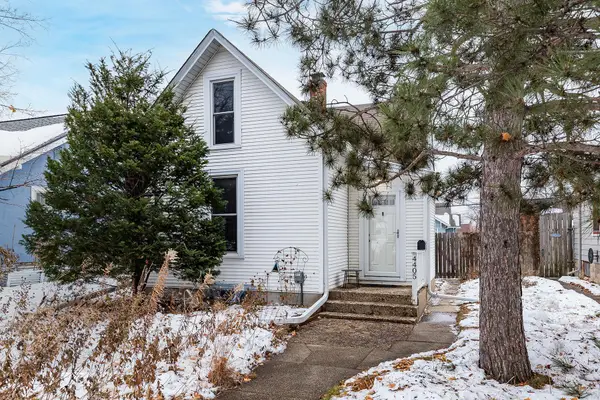 $250,000Active1 beds 1 baths776 sq. ft.
$250,000Active1 beds 1 baths776 sq. ft.4405 15th Avenue S, Minneapolis, MN 55407
MLS# 6826904Listed by: COMPASS 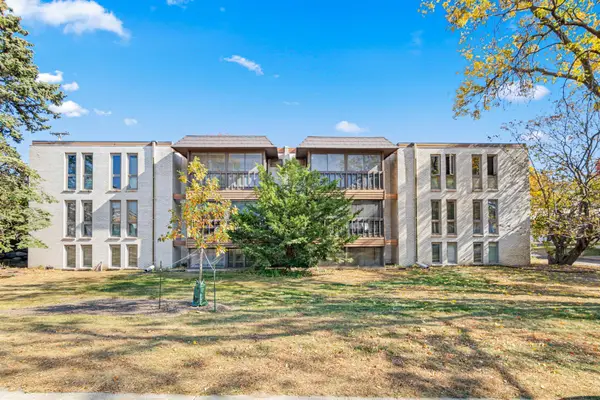 $115,000Active2 beds 2 baths1,080 sq. ft.
$115,000Active2 beds 2 baths1,080 sq. ft.6301 York Avenue S #102, Minneapolis, MN 55435
MLS# 6778971Listed by: RE/MAX RESULTS- New
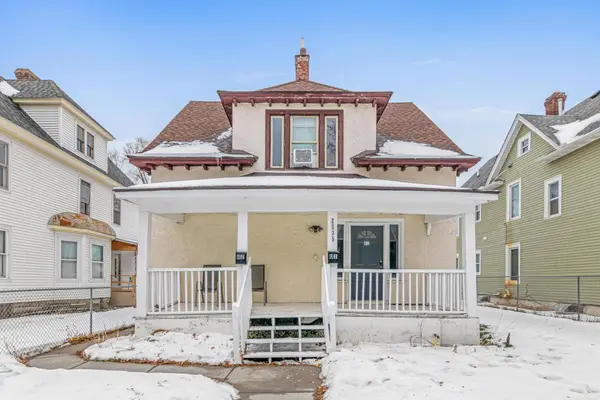 $290,000Active2 beds 2 baths1,399 sq. ft.
$290,000Active2 beds 2 baths1,399 sq. ft.2535 11th Avenue S, Minneapolis, MN 55404
MLS# 7000288Listed by: WITS REALTY - New
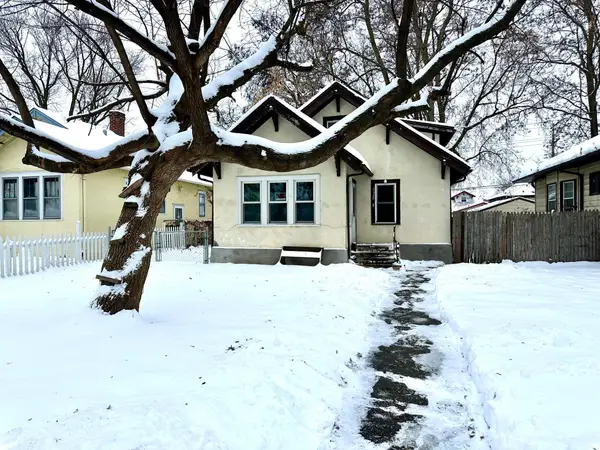 $334,900Active4 beds 2 baths1,580 sq. ft.
$334,900Active4 beds 2 baths1,580 sq. ft.3428 Minnehaha Avenue, Minneapolis, MN 55406
MLS# 6758399Listed by: PEMBERTON RE - New
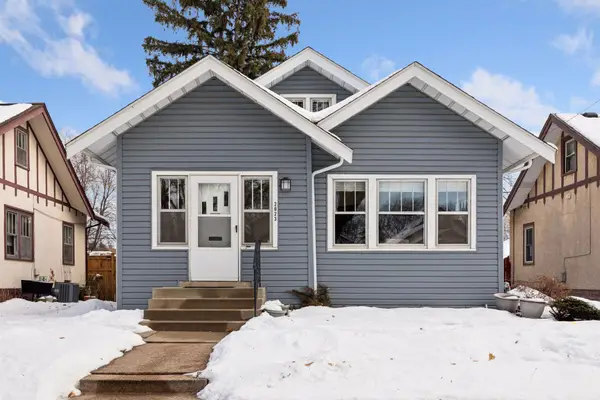 $400,000Active3 beds 2 baths1,665 sq. ft.
$400,000Active3 beds 2 baths1,665 sq. ft.2823 Garfield Street Ne, Minneapolis, MN 55418
MLS# 7000495Listed by: KELLER WILLIAMS PREMIER REALTY LAKE MINNETONKA - Coming Soon
 $849,900Coming Soon3 beds 4 baths
$849,900Coming Soon3 beds 4 baths61 4th Avenue N #101, Minneapolis, MN 55401
MLS# 6823343Listed by: DRG - New
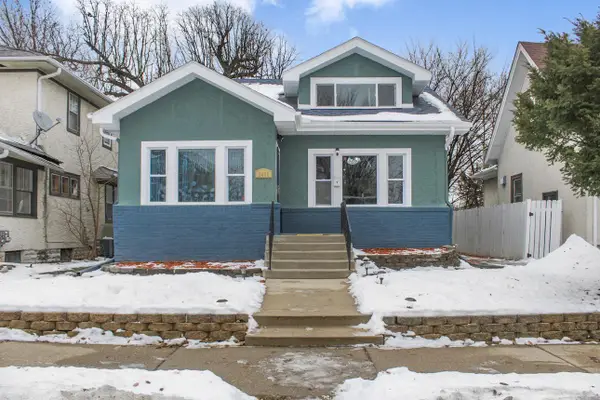 $289,000Active3 beds 2 baths1,446 sq. ft.
$289,000Active3 beds 2 baths1,446 sq. ft.3430 Humboldt Avenue N, Minneapolis, MN 55412
MLS# 7001513Listed by: THEMLSONLINE.COM, INC. - New
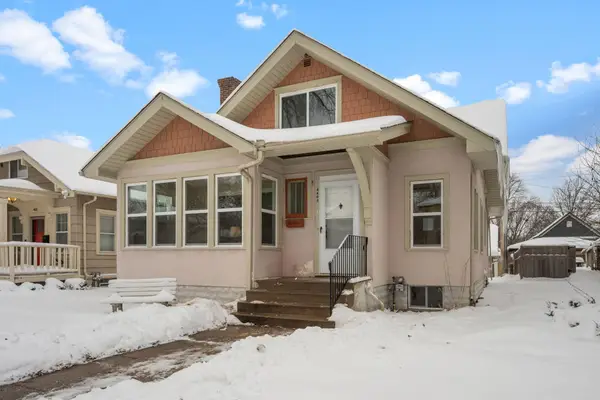 $599,900Active3 beds 3 baths2,615 sq. ft.
$599,900Active3 beds 3 baths2,615 sq. ft.4408 Garfield Avenue, Minneapolis, MN 55419
MLS# 6822668Listed by: EXP REALTY - New
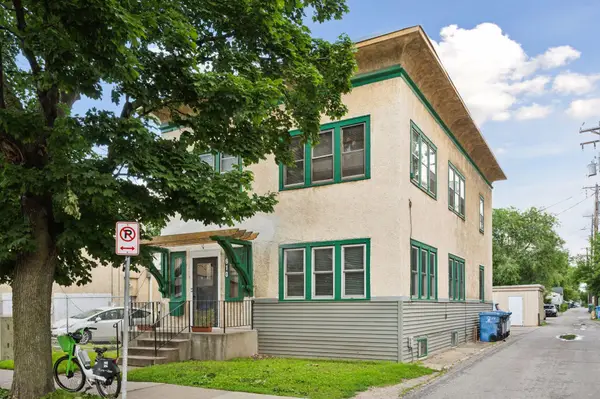 $439,000Active4 beds 2 baths2,340 sq. ft.
$439,000Active4 beds 2 baths2,340 sq. ft.610 W 26th Street, Minneapolis, MN 55405
MLS# 7001395Listed by: COLDWELL BANKER REALTY
