10501 Cedar Lake Road #515, Minnetonka, MN 55305
Local realty services provided by:ERA Viking Realty

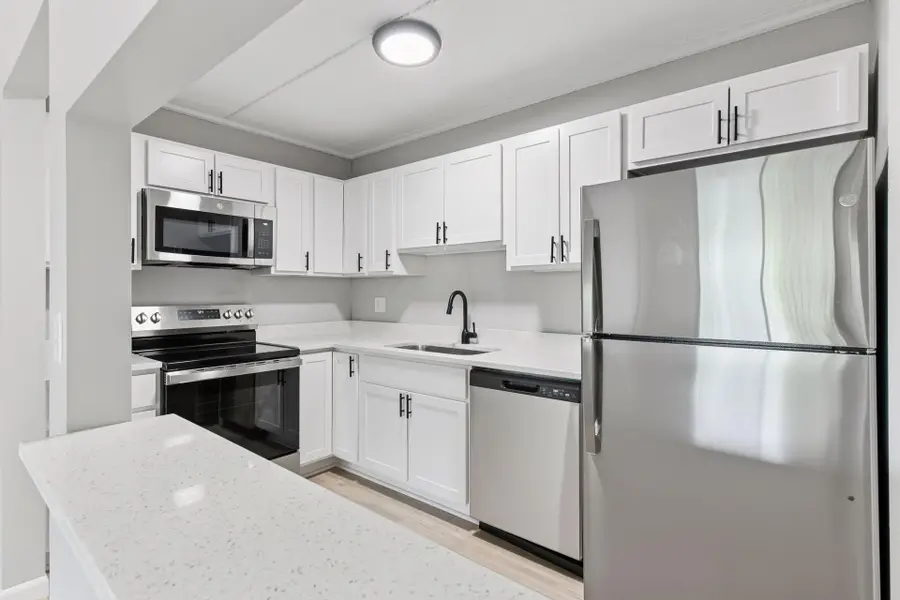
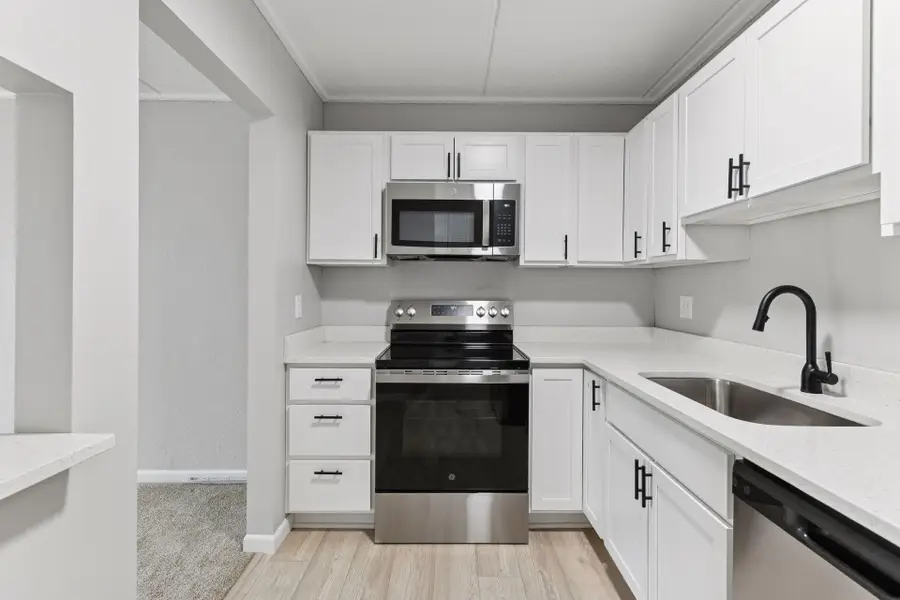
10501 Cedar Lake Road #515,Minnetonka, MN 55305
$159,900
- 1 Beds
- 1 Baths
- 840 sq. ft.
- Condominium
- Pending
Listed by:amber lange
Office:keller williams classic rlty nw
MLS#:6741209
Source:NSMLS
Price summary
- Price:$159,900
- Price per sq. ft.:$190.36
- Monthly HOA dues:$410
About this home
Welcome to this beautifully renovated 1-bedroom, 1-bathroom top-floor condo in Minnetonka! This 5th-floor unit offers 840 square feet of updated living space with new flooring throughout, fresh paint, and a completely remodeled kitchen featuring white cabinetry, quartz countertops, and stainless steel appliances. The bathroom has also been tastefully updated and is adjacent to a walk in closet and the bedroom. Enjoy peaceful treetop views from your private balcony, accessible from both the living room and bedroom. This well-maintained building offers resort-style amenities, including an indoor and outdoor pool, a hot tub, sauna, fitness center, tennis courts, guest suites, and a shared community room. This condo building was constructed with concrete between the units offering peace and quiet. The unit includes assigned garage stall #70 in the heated underground parking garage where there is also room to add additional storage cabinets in your garage space. Additional storage lockers for each unit are located on each unit floor. Homeowners are also allowed to install private laundry in individual units. Located near Ridgedale Center, shopping, dining, parks, and major highways for easy commuting. Whether you're downsizing, buying your first home, or seeking a peaceful place to settle in, this condo offers comfort, convenience, and an unbeatable lifestyle in one!
Contact an agent
Home facts
- Year built:1975
- Listing Id #:6741209
- Added:57 day(s) ago
- Updated:August 08, 2025 at 01:53 PM
Rooms and interior
- Bedrooms:1
- Total bathrooms:1
- Full bathrooms:1
- Living area:840 sq. ft.
Heating and cooling
- Cooling:Wall Unit(s)
- Heating:Baseboard
Structure and exterior
- Roof:Flat
- Year built:1975
- Building area:840 sq. ft.
- Lot area:3.89 Acres
Utilities
- Water:City Water - Connected
- Sewer:City Sewer - Connected
Finances and disclosures
- Price:$159,900
- Price per sq. ft.:$190.36
- Tax amount:$1,220 (2025)
New listings near 10501 Cedar Lake Road #515
- New
 $369,000Active0.92 Acres
$369,000Active0.92 Acres3214 Groveland School Road, Minnetonka, MN 55391
MLS# 6772434Listed by: JPW REALTY - Open Thu, 4 to 6pmNew
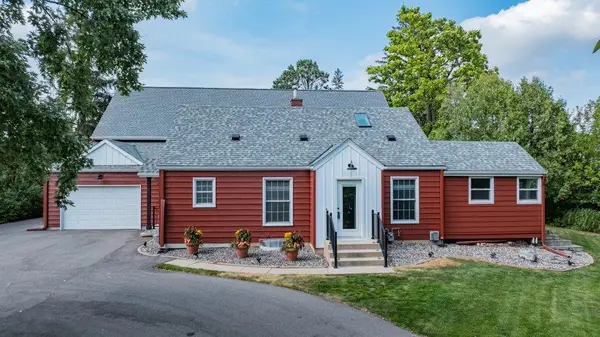 $700,000Active3 beds 2 baths2,004 sq. ft.
$700,000Active3 beds 2 baths2,004 sq. ft.13200 Excelsior Boulevard, Minnetonka, MN 55343
MLS# 6754365Listed by: KELLER WILLIAMS CLASSIC RLTY NW - New
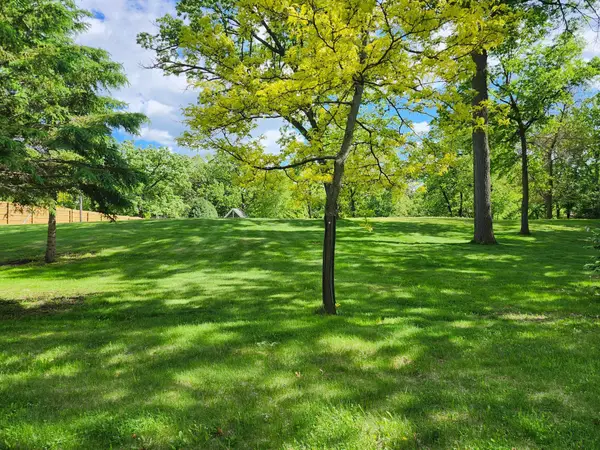 $599,800Active0.9 Acres
$599,800Active0.9 AcresTBD Robinwood Drive, Minnetonka, MN 55345
MLS# 6772493Listed by: KELLER WILLIAMS PREMIER REALTY LAKE MINNETONKA - New
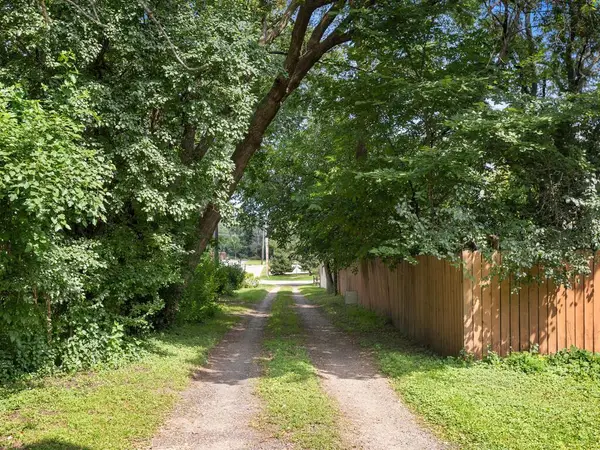 $369,000Active3 beds 1 baths640 sq. ft.
$369,000Active3 beds 1 baths640 sq. ft.3214 Groveland School Road, Minnetonka, MN 55391
MLS# 6765789Listed by: JPW REALTY - Open Sat, 1 to 3pmNew
 $1,495,000Active4 beds 4 baths3,545 sq. ft.
$1,495,000Active4 beds 4 baths3,545 sq. ft.3500 Leroy Street, Minnetonka, MN 55391
MLS# 6772250Listed by: SAVVY AVENUE, LLC - Coming Soon
 $375,000Coming Soon3 beds 1 baths
$375,000Coming Soon3 beds 1 baths15500 Mckenzie Boulevard, Minnetonka, MN 55345
MLS# 6772098Listed by: EXP REALTY - New
 $138,000Active1 beds 1 baths874 sq. ft.
$138,000Active1 beds 1 baths874 sq. ft.5697 Green Circle Drive #320, Minnetonka, MN 55343
MLS# 6767913Listed by: COLDWELL BANKER REALTY - Coming Soon
 $825,000Coming Soon5 beds 4 baths
$825,000Coming Soon5 beds 4 baths15124 Lynn Terrace, Minnetonka, MN 55345
MLS# 6746039Listed by: COLDWELL BANKER REALTY - Coming Soon
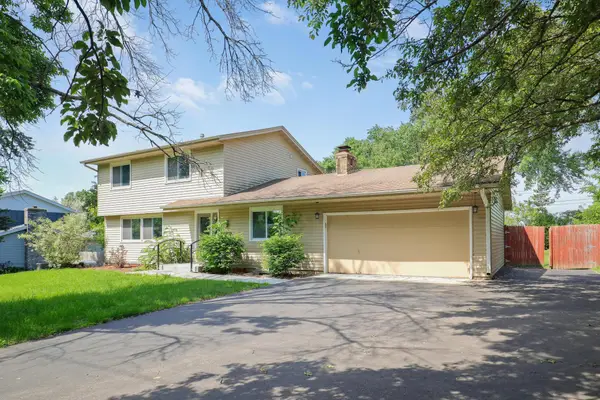 $497,500Coming Soon3 beds 3 baths
$497,500Coming Soon3 beds 3 baths1908 Ford Road, Minnetonka, MN 55305
MLS# 6770662Listed by: COMPASS - Coming Soon
 $445,000Coming Soon2 beds 2 baths
$445,000Coming Soon2 beds 2 baths14509 Idylwood Road, Minnetonka, MN 55345
MLS# 6769747Listed by: REDFIN CORPORATION

