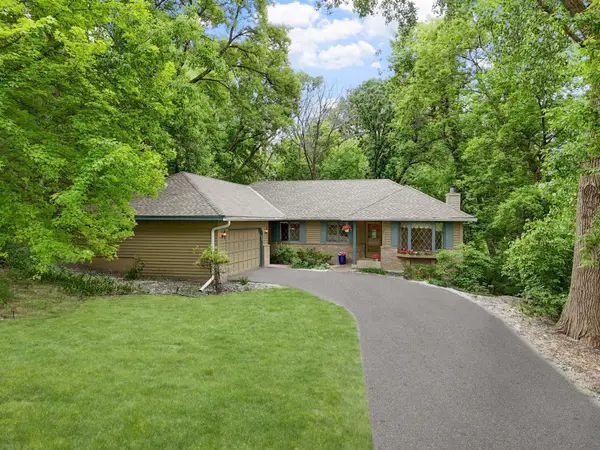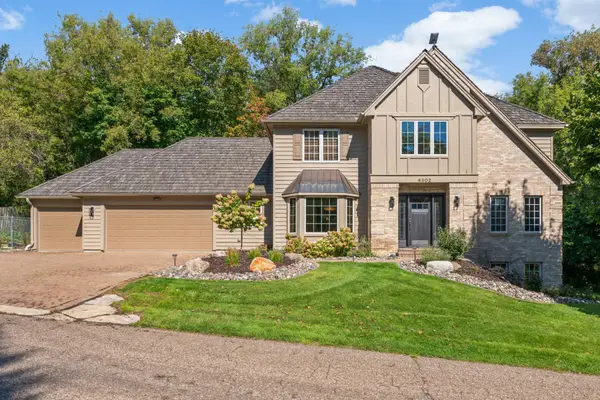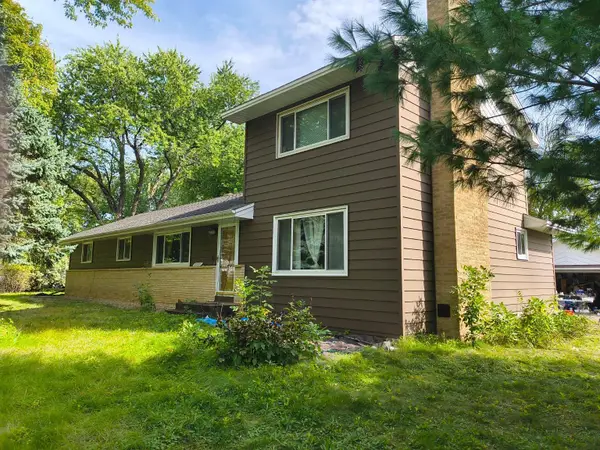113 Willoughby Way E, Minnetonka, MN 55305
Local realty services provided by:ERA Viking Realty
113 Willoughby Way E,Minnetonka, MN 55305
$899,900
- 3 Beds
- 4 Baths
- 3,672 sq. ft.
- Townhouse
- Pending
Listed by:jacqueline day & partners sara kranz 612-968-8808
Office:edina realty, inc.
MLS#:6704539
Source:NSMLS
Price summary
- Price:$899,900
- Price per sq. ft.:$232.41
- Monthly HOA dues:$845
About this home
Rarely available Ron Clark executive townhome with breathtaking panoramic views of a protected wetland from nearly every room! Enjoy over 3000 square feet on one level featuring 9’ ceilings, enameled woodwork, generously sized rooms, oodles of storage, a convenient and functional floor plan plus a brand-new private elevator! An entertainer’s dream kitchen has new Bosch appliances with a center island that opens to the dinette and living rooms, with an adjacent expansive dining room and serving station. The sunroom is perfect for relaxing and birdwatching with 3 sides of windows or walk out to the balcony, equipped with a gas line for grilling. 3 fabulous bedroom suites including a preserve-side owner’s suite with dual walk-in closets and a luxe full bath. An executive office with french doors, powder bath, and a wonderful laundry room complete the main level. The walkout level offers versatility, currently used as guest quarters but could make for a wonderful media room, exercise room or exceptional private office! Heated double garage includes customized storage units. Extensive improvements include new mechanicals, elevator, and kitchen and bathroom upgrades. Fabulous location walkable to Trader Joe’s, BLVD, coffee shops and minutes to Ridgedale and downtown Minneapolis and Wayzata! Welcome to Willoughby!
Contact an agent
Home facts
- Year built:2001
- Listing ID #:6704539
- Added:63 day(s) ago
- Updated:October 02, 2025 at 08:00 AM
Rooms and interior
- Bedrooms:3
- Total bathrooms:4
- Full bathrooms:1
- Half bathrooms:1
- Living area:3,672 sq. ft.
Heating and cooling
- Cooling:Central Air
- Heating:Forced Air
Structure and exterior
- Roof:Age 8 Years or Less, Asphalt
- Year built:2001
- Building area:3,672 sq. ft.
- Lot area:0.64 Acres
Utilities
- Water:City Water - Connected
- Sewer:City Sewer - Connected
Finances and disclosures
- Price:$899,900
- Price per sq. ft.:$232.41
- Tax amount:$11,359 (2024)
New listings near 113 Willoughby Way E
- Open Sat, 11am to 1pmNew
 $529,900Active5 beds 2 baths2,336 sq. ft.
$529,900Active5 beds 2 baths2,336 sq. ft.5537 Holiday Road, Minnetonka, MN 55345
MLS# 6797823Listed by: RE/MAX RESULTS - Coming Soon
 $249,900Coming Soon3 beds 3 baths
$249,900Coming Soon3 beds 3 baths18649 Clear View Court, Minnetonka, MN 55345
MLS# 6793446Listed by: RE/MAX RESULTS - Open Sat, 11am to 1pmNew
 $355,000Active2 beds 2 baths1,482 sq. ft.
$355,000Active2 beds 2 baths1,482 sq. ft.5601 Smetana Drive #513, Minnetonka, MN 55343
MLS# 6796551Listed by: EDINA REALTY, INC.  $535,000Pending3 beds 3 baths2,519 sq. ft.
$535,000Pending3 beds 3 baths2,519 sq. ft.10018 Cove Drive, Minnetonka, MN 55305
MLS# 6760291Listed by: RE/MAX RESULTS- New
 $255,000Active1 beds 1 baths1,063 sq. ft.
$255,000Active1 beds 1 baths1,063 sq. ft.5601 Smetana Drive #407, Minnetonka, MN 55343
MLS# 6796977Listed by: BRIDGE REALTY, LLC - Open Thu, 4 to 6pmNew
 $650,000Active4 beds 3 baths3,050 sq. ft.
$650,000Active4 beds 3 baths3,050 sq. ft.1527 Clarendon Drive, Minnetonka, MN 55391
MLS# 6797135Listed by: KELLER WILLIAMS PREMIER REALTY LAKE MINNETONKA - Coming Soon
 $925,000Coming Soon5 beds 4 baths
$925,000Coming Soon5 beds 4 baths4902 Beacon Hill Road, Minnetonka, MN 55345
MLS# 6797287Listed by: COLDWELL BANKER REALTY  $424,900Pending4 beds 2 baths2,116 sq. ft.
$424,900Pending4 beds 2 baths2,116 sq. ft.13529 Arthur Street W, Minnetonka, MN 55305
MLS# 6788516Listed by: BRIDGE REALTY, LLC- Open Thu, 4 to 6pmNew
 $519,000Active4 beds 3 baths2,198 sq. ft.
$519,000Active4 beds 3 baths2,198 sq. ft.15827 Day Place, Minnetonka, MN 55345
MLS# 6750561Listed by: COLDWELL BANKER REALTY - New
 $324,900Active1 beds 1 baths968 sq. ft.
$324,900Active1 beds 1 baths968 sq. ft.15404 Robinwood Drive, Minnetonka, MN 55345
MLS# 6795452Listed by: HOMESTEAD ROAD
