1130X Park Ridge Drive W, Minnetonka, MN 55305
Local realty services provided by:ERA Gillespie Real Estate
1130X Park Ridge Drive W,Minnetonka, MN 55305
$1,315,000
- 3 Beds
- 3 Baths
- 2,892 sq. ft.
- Single family
- Active
Listed by: vanessa moore, richard d. kotoski
Office: coldwell banker realty
MLS#:6682517
Source:NSMLS
Price summary
- Price:$1,315,000
- Price per sq. ft.:$426.12
About this home
Set within the sought-after Sherwood Forest Community this remarkable .63 acre lot is a heaven of natural beauty- the perfect place for you dream all custom "To Be Built" home. Imagine a modern, almost, up-north style home bordered on the northern and western edges by two charming city ponds. The southern border is embraced by a lush wooded hillside, providing a sense of seclusion and serenity. Imagine walking in the front door and being greeted by tons of natural sunlight coming through the expansive wall of windows with vaulted ceilings and a gorgeous fireplace - flowing to an open gourmet kitchen. The primary suite is equipped with fantastic views of nature and a spa like en suite bathroom. You will love this floorplan - complete with a private office where the view goes through the house with a well thought out catwalk, a large mud/laundry room, big garage for cars/toys and more. But, make it your own. This all custom builder specializes in high end homes. Reach out to start planning yours today. Don't miss the video of this floorplan!
Contact an agent
Home facts
- Year built:2025
- Listing ID #:6682517
- Added:301 day(s) ago
- Updated:December 17, 2025 at 09:43 PM
Rooms and interior
- Bedrooms:3
- Total bathrooms:3
- Full bathrooms:2
- Half bathrooms:1
- Living area:2,892 sq. ft.
Heating and cooling
- Cooling:Central Air
- Heating:Boiler, Forced Air, Radiant, Radiant Floor, Zoned
Structure and exterior
- Year built:2025
- Building area:2,892 sq. ft.
- Lot area:0.63 Acres
Utilities
- Water:City Water - Connected
- Sewer:City Sewer - Connected
Finances and disclosures
- Price:$1,315,000
- Price per sq. ft.:$426.12
New listings near 1130X Park Ridge Drive W
- Coming Soon
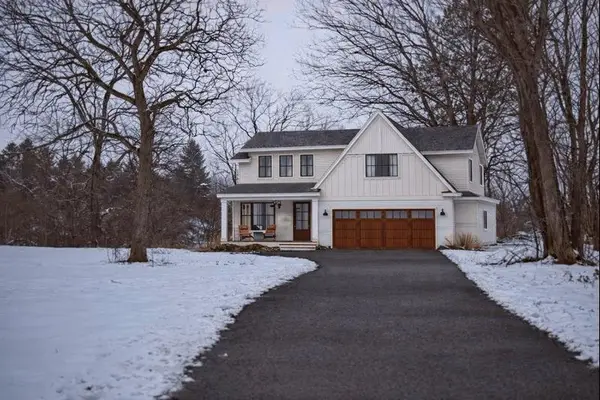 $289,900Coming Soon-- Acres
$289,900Coming Soon-- Acres14705 Glendale Road, Minnetonka, MN 55345
MLS# 7004474Listed by: REAL BROKER, LLC - Coming Soon
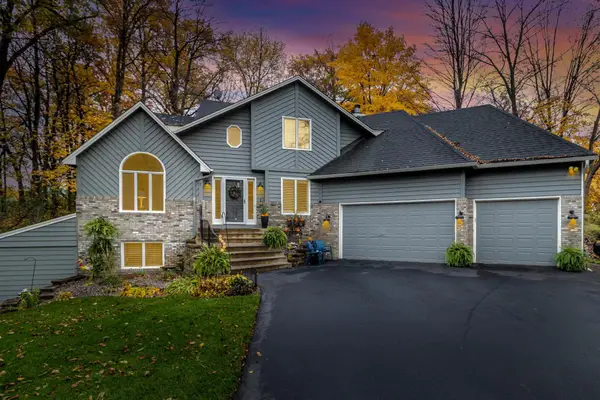 $924,999Coming Soon4 beds 4 baths
$924,999Coming Soon4 beds 4 baths14011 Minnehaha Place, Minnetonka, MN 55391
MLS# 7004079Listed by: KELLER WILLIAMS PREMIER REALTY - New
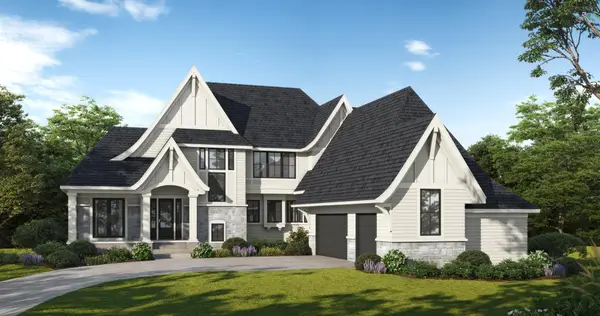 $2,850,000Active5 beds 5 baths6,087 sq. ft.
$2,850,000Active5 beds 5 baths6,087 sq. ft.22xx Oakland Road, Minnetonka, MN 55305
MLS# 7003907Listed by: RE/MAX RESULTS 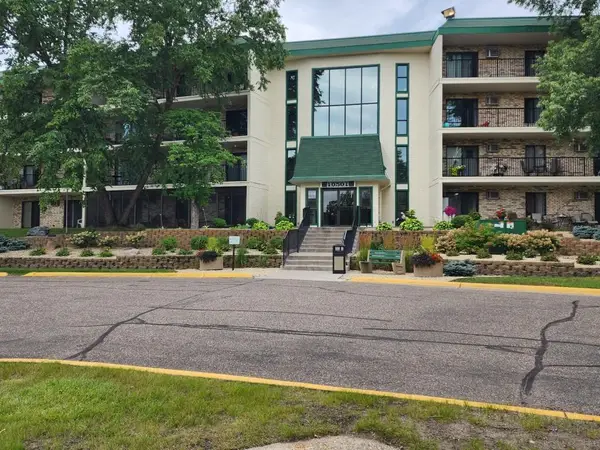 $135,000Active2 beds 2 baths1,200 sq. ft.
$135,000Active2 beds 2 baths1,200 sq. ft.10501 Cedar Lake Road #212, Hopkins, MN 55305
MLS# 6781224Listed by: MINNESOTA PROPERTY SHOP- New
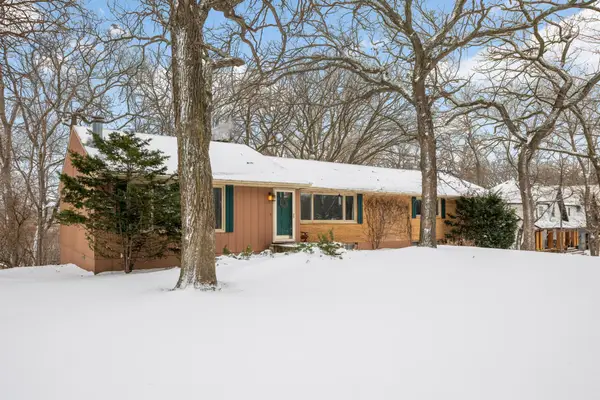 $850,000Active4 beds 3 baths2,993 sq. ft.
$850,000Active4 beds 3 baths2,993 sq. ft.3133 Fairchild Avenue, Wayzata, MN 55391
MLS# 6822093Listed by: EXP REALTY - New
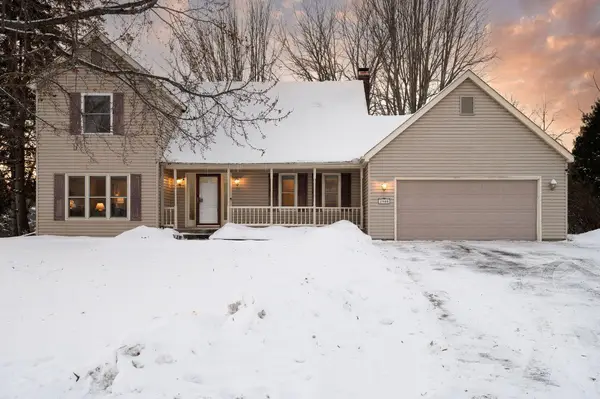 $535,000Active4 beds 4 baths2,407 sq. ft.
$535,000Active4 beds 4 baths2,407 sq. ft.1900 Vernon Drive S, Hopkins, MN 55305
MLS# 7001806Listed by: LAKES SOTHEBY'S INTERNATIONAL REALTY - New
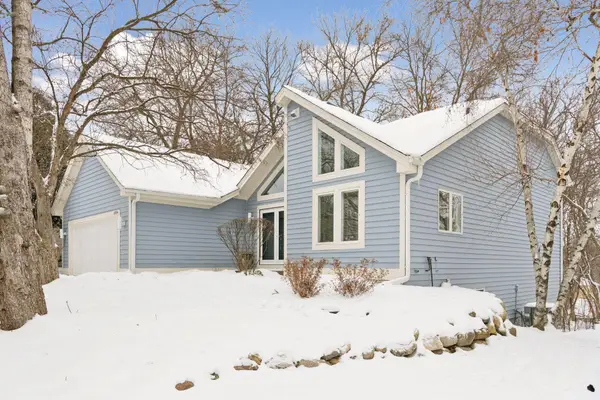 $674,900Active4 beds 3 baths3,594 sq. ft.
$674,900Active4 beds 3 baths3,594 sq. ft.11984 Saint Albans Hollow Drive, Minnetonka, MN 55305
MLS# 7003598Listed by: RE/MAX ADVANTAGE PLUS 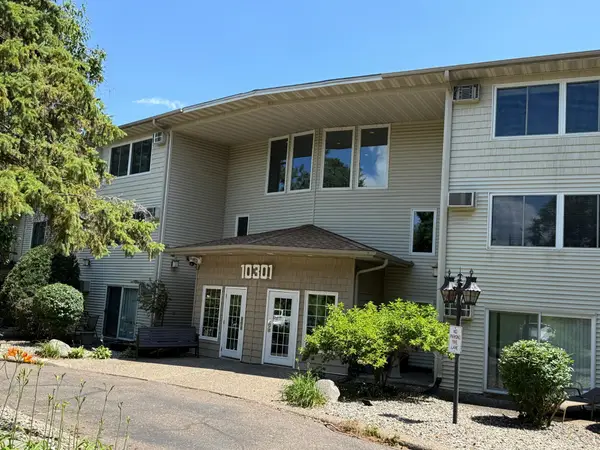 $134,900Active2 beds 1 baths1,026 sq. ft.
$134,900Active2 beds 1 baths1,026 sq. ft.10301 Cedar Lake Road #102, Hopkins, MN 55305
MLS# 6824745Listed by: MNSTAR REALTY- New
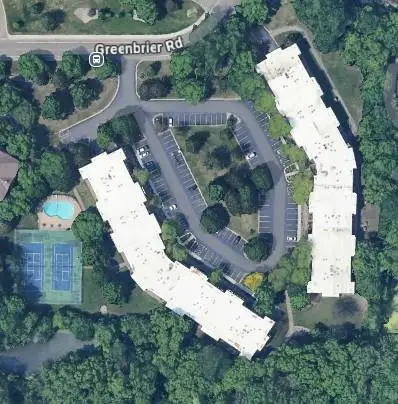 $139,900Active1 beds 1 baths780 sq. ft.
$139,900Active1 beds 1 baths780 sq. ft.10441 Greenbrier Road #120, Hopkins, MN 55305
MLS# 6825559Listed by: EXP REALTY 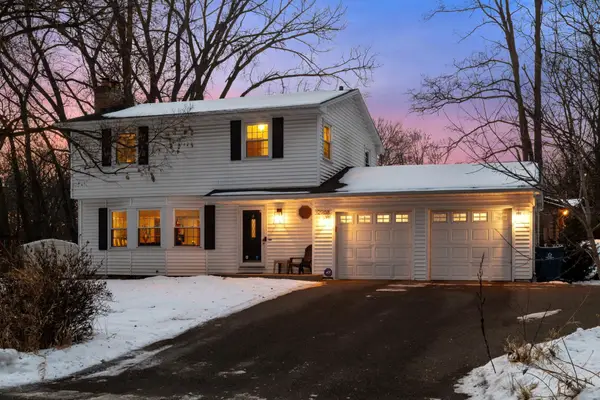 $550,000Active3 beds 4 baths2,556 sq. ft.
$550,000Active3 beds 4 baths2,556 sq. ft.2908 Cedar Knoll Court, Minnetonka, MN 55305
MLS# 7002606Listed by: COLDWELL BANKER REALTY
