11409 Bren Road, Minnetonka, MN 55343
Local realty services provided by:ERA Gillespie Real Estate
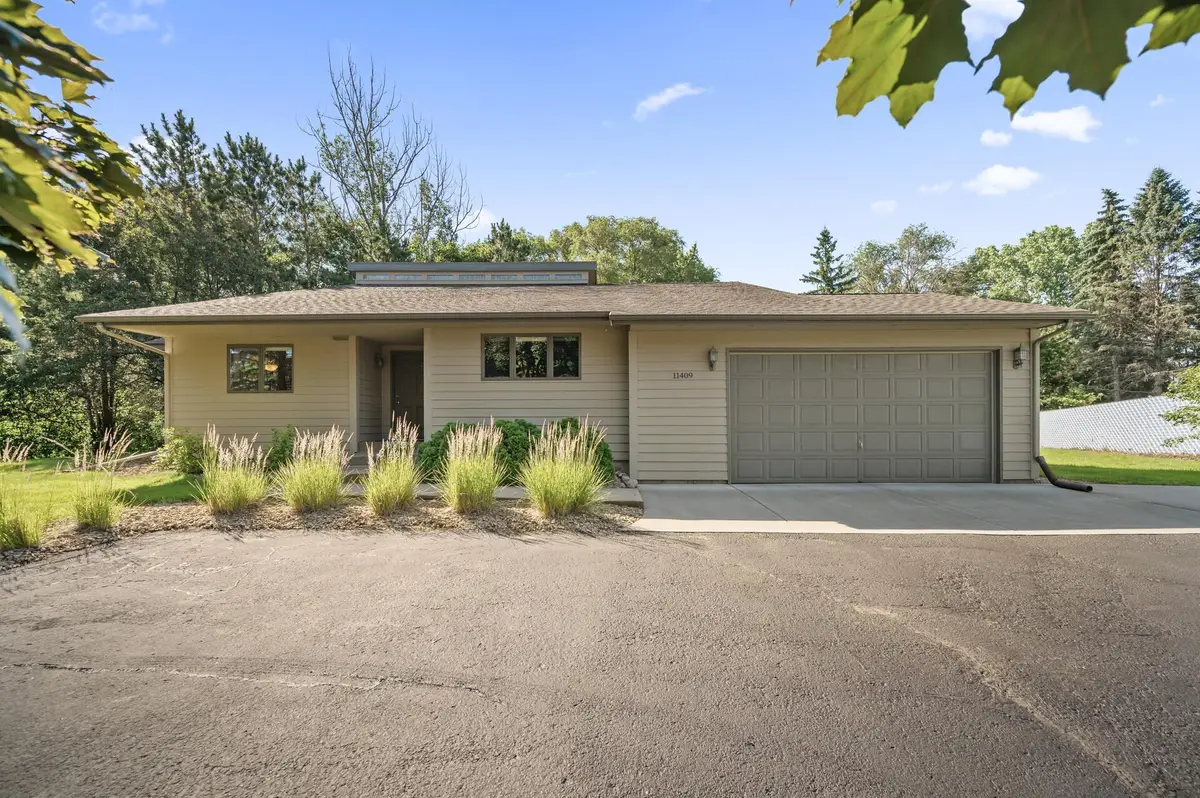


11409 Bren Road,Minnetonka, MN 55343
$559,900
- 4 Beds
- 3 Baths
- 2,962 sq. ft.
- Single family
- Active
Listed by:kerby & cristina real estate experts
Office:re/max results
MLS#:6745420
Source:NSMLS
Price summary
- Price:$559,900
- Price per sq. ft.:$188.65
About this home
This well-maintained 3-level split is located in an amazing Minnetonka neighborhood near Lone Lake Park, offering miles of hiking and mountain biking trails, pickleball and tennis courts, and trail connections to Bryant Lake Park. The home features a newly seal-coated driveway with extra parking and a convenient turnaround area, along with an oversized 2-car garage that includes access to both the backyard and laundry room. Enjoy the private backyard with a fire pit, a spacious deck that runs the entire length of the home, and a paver patio underneath—perfect for outdoor gatherings. The inviting 3-season porch showcases vaulted wood-paneled ceilings and walls. Inside, the eat-in-kitchen offers updated cabinets with soft-close doors, an upgraded sink and backsplash (2025), abundant counter space, stainless steel appliances, and a wine fridge. The lower-level family room features dimmable recessed lighting and includes a charming wet bar tucked under the stairs, complete with a built-in wine rack. The upper level features vaulted 12-foot ceilings, while the primary bedroom boasts a large walk-in closet with a built-in vanity. Additional highlights include LVP flooring on the main and upper levels (2022), ethernet wiring, a water softener, and a water conditioner. A new electric fireplace was added in 2023, and recent utility room plumbing upgrades enhance functionality. The side yard, previously used for RV parking, can easily be converted back if desired.
Contact an agent
Home facts
- Year built:1985
- Listing Id #:6745420
- Added:40 day(s) ago
- Updated:August 07, 2025 at 09:53 PM
Rooms and interior
- Bedrooms:4
- Total bathrooms:3
- Full bathrooms:1
- Half bathrooms:1
- Living area:2,962 sq. ft.
Heating and cooling
- Cooling:Central Air
- Heating:Forced Air
Structure and exterior
- Roof:Age Over 8 Years, Pitched
- Year built:1985
- Building area:2,962 sq. ft.
- Lot area:0.5 Acres
Utilities
- Water:City Water - Connected
- Sewer:City Sewer - Connected
Finances and disclosures
- Price:$559,900
- Price per sq. ft.:$188.65
- Tax amount:$5,915 (2025)
New listings near 11409 Bren Road
- New
 $369,000Active0.92 Acres
$369,000Active0.92 Acres3214 Groveland School Road, Minnetonka, MN 55391
MLS# 6772434Listed by: JPW REALTY - Open Thu, 4 to 6pmNew
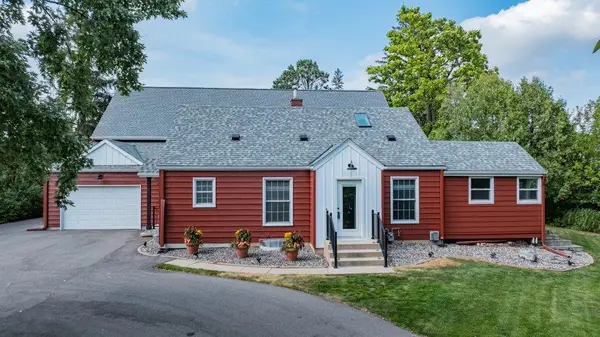 $700,000Active3 beds 2 baths2,004 sq. ft.
$700,000Active3 beds 2 baths2,004 sq. ft.13200 Excelsior Boulevard, Minnetonka, MN 55343
MLS# 6754365Listed by: KELLER WILLIAMS CLASSIC RLTY NW - New
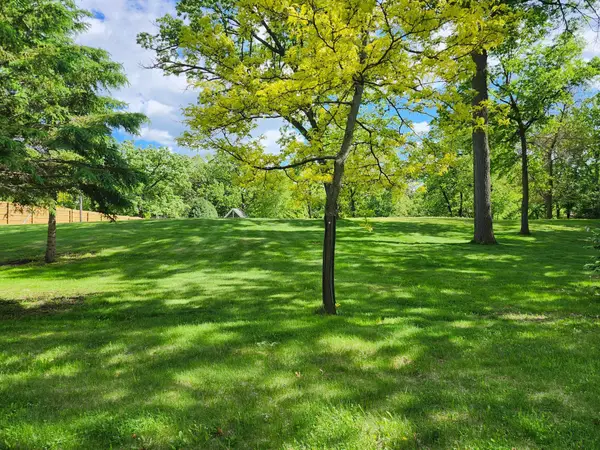 $599,800Active0.9 Acres
$599,800Active0.9 AcresTBD Robinwood Drive, Minnetonka, MN 55345
MLS# 6772493Listed by: KELLER WILLIAMS PREMIER REALTY LAKE MINNETONKA - New
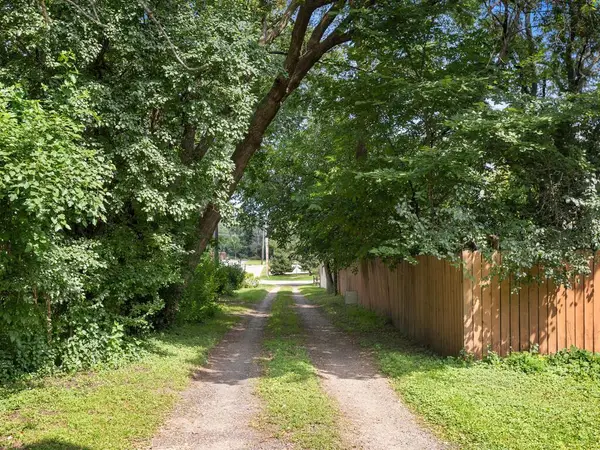 $369,000Active3 beds 1 baths640 sq. ft.
$369,000Active3 beds 1 baths640 sq. ft.3214 Groveland School Road, Minnetonka, MN 55391
MLS# 6765789Listed by: JPW REALTY - Open Sat, 1 to 3pmNew
 $1,495,000Active4 beds 4 baths3,545 sq. ft.
$1,495,000Active4 beds 4 baths3,545 sq. ft.3500 Leroy Street, Minnetonka, MN 55391
MLS# 6772250Listed by: SAVVY AVENUE, LLC - Coming Soon
 $375,000Coming Soon3 beds 1 baths
$375,000Coming Soon3 beds 1 baths15500 Mckenzie Boulevard, Minnetonka, MN 55345
MLS# 6772098Listed by: EXP REALTY - New
 $138,000Active1 beds 1 baths874 sq. ft.
$138,000Active1 beds 1 baths874 sq. ft.5697 Green Circle Drive #320, Minnetonka, MN 55343
MLS# 6767913Listed by: COLDWELL BANKER REALTY - Coming Soon
 $825,000Coming Soon5 beds 4 baths
$825,000Coming Soon5 beds 4 baths15124 Lynn Terrace, Minnetonka, MN 55345
MLS# 6746039Listed by: COLDWELL BANKER REALTY - Coming Soon
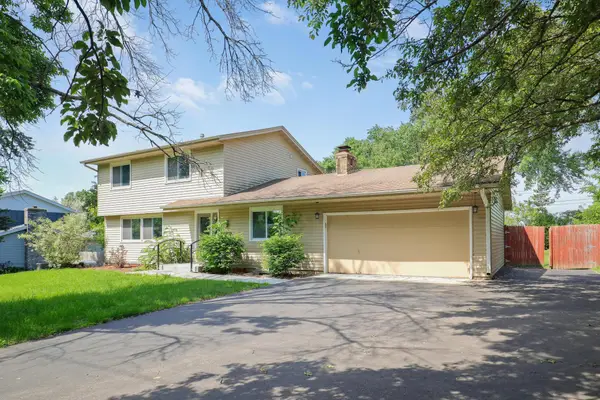 $497,500Coming Soon3 beds 3 baths
$497,500Coming Soon3 beds 3 baths1908 Ford Road, Minnetonka, MN 55305
MLS# 6770662Listed by: COMPASS - Coming Soon
 $445,000Coming Soon2 beds 2 baths
$445,000Coming Soon2 beds 2 baths14509 Idylwood Road, Minnetonka, MN 55345
MLS# 6769747Listed by: REDFIN CORPORATION

