11484 Fairfield Road W #301, Minnetonka, MN 55305
Local realty services provided by:ERA Prospera Real Estate
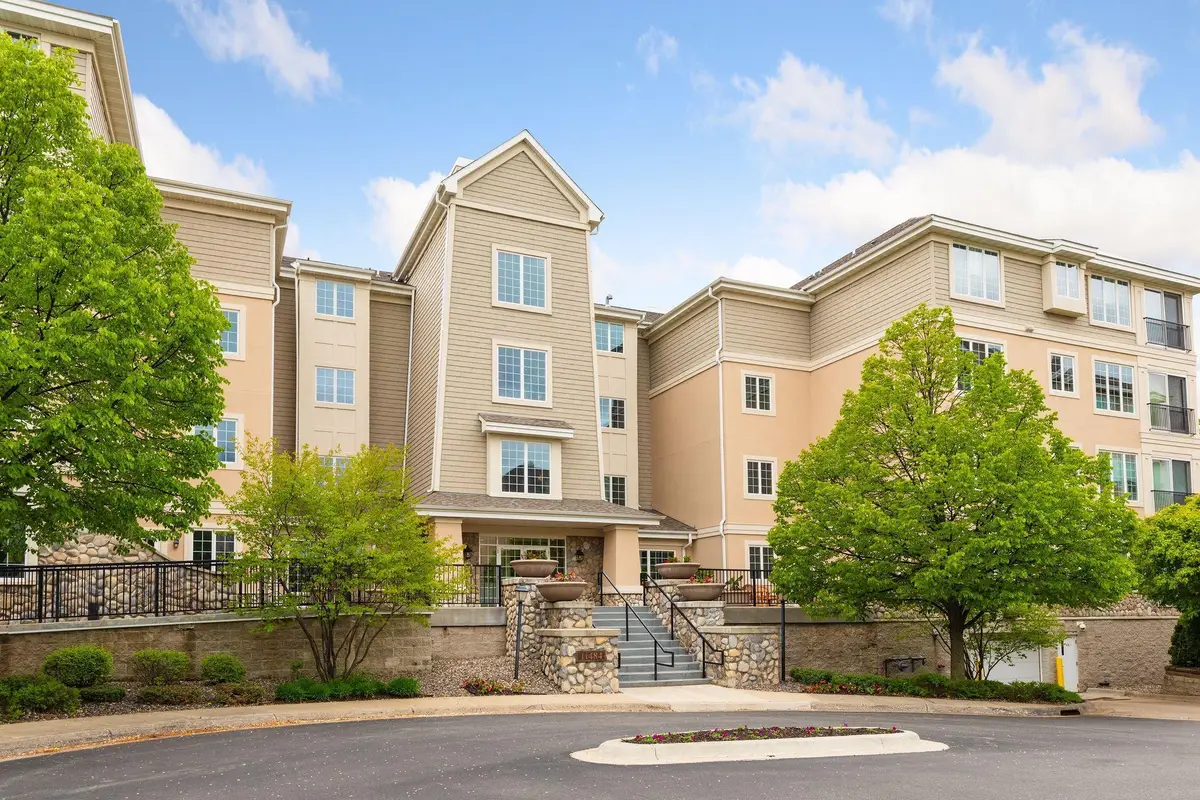
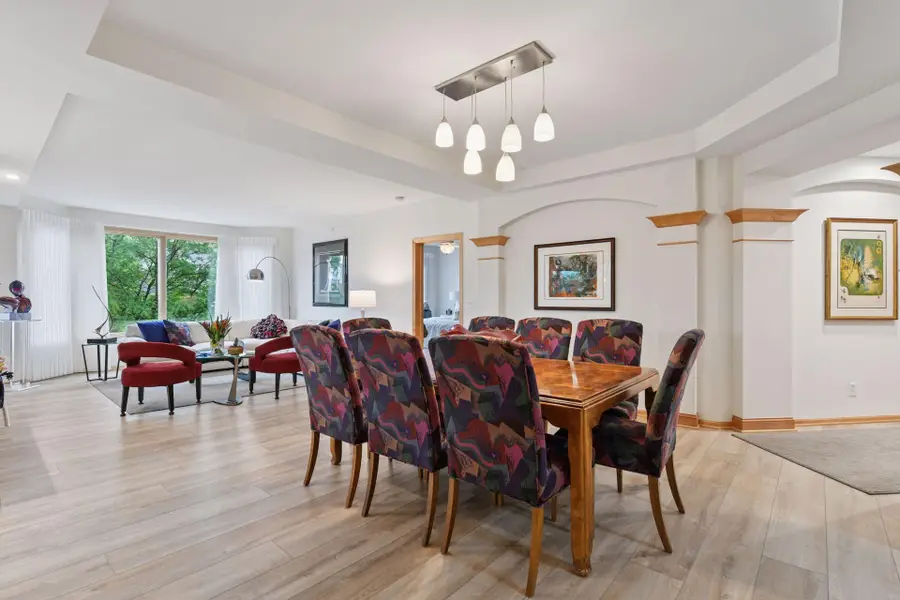
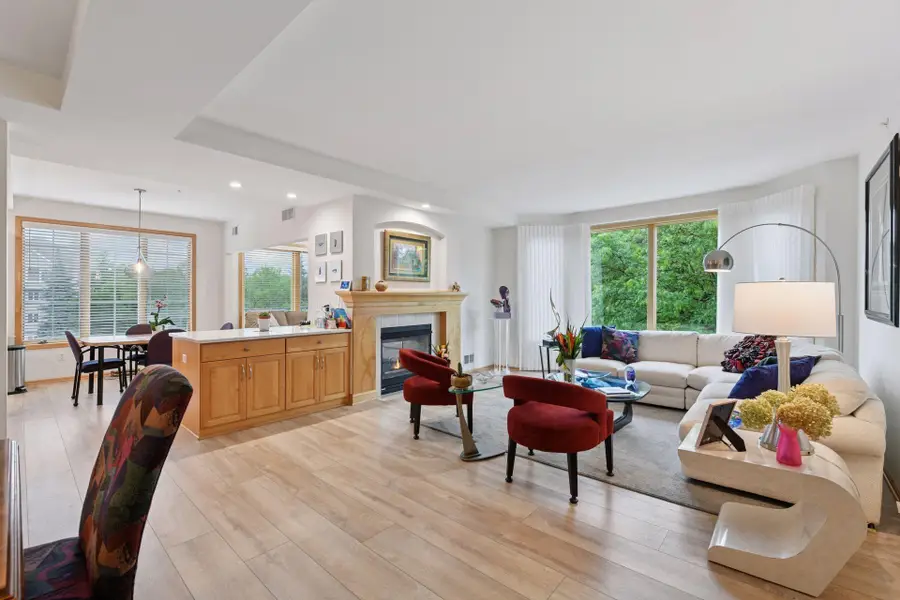
11484 Fairfield Road W #301,Minnetonka, MN 55305
$579,900
- 2 Beds
- 2 Baths
- 1,900 sq. ft.
- Condominium
- Pending
Listed by:amy sperling
Office:verve realty
MLS#:6742378
Source:NSMLS
Price summary
- Price:$579,900
- Price per sq. ft.:$305.21
- Monthly HOA dues:$689
About this home
This bright & airy corner condo in the popular Bayhill Condominiums features stylish architectural details throughout its open floor plan. The living room features a two-sided gas fireplace between the living room and sun room with two corner Juliet balconies. The kitchen includes ample storage, a center island, and an entertaining peninsula. The office/den features beautiful French doors. Updates include new flooring throughout, stainless appliances, stylish backsplashes, window treatments, and remodeled baths.
The spacious primary has large walk-in closet with custom shelving and an ensuite bath with double vanity, and large walk-in shower. Designer light fixtures are found throughout the home. See supplement for complete list of upgrades.
Two side-by-side underground heated parking stalls and a storage unit are included. Shared amenities include elevators, party room, and exercise room.
The location is steps from Ridgedale, West End, Trader Joe’s, Caribou, and many other nearby shops and restaurants. Highways 394, 494, and 169 are nearby and it’s just a 15-minute drive to downtown Minneapolis.
Contact an agent
Home facts
- Year built:1999
- Listing Id #:6742378
- Added:54 day(s) ago
- Updated:July 14, 2025 at 04:50 PM
Rooms and interior
- Bedrooms:2
- Total bathrooms:2
- Full bathrooms:1
- Living area:1,900 sq. ft.
Heating and cooling
- Cooling:Central Air
- Heating:Forced Air
Structure and exterior
- Year built:1999
- Building area:1,900 sq. ft.
Utilities
- Water:City Water - Connected
- Sewer:City Sewer - Connected
Finances and disclosures
- Price:$579,900
- Price per sq. ft.:$305.21
- Tax amount:$5,680 (2025)
New listings near 11484 Fairfield Road W #301
- New
 $369,000Active0.92 Acres
$369,000Active0.92 Acres3214 Groveland School Road, Minnetonka, MN 55391
MLS# 6772434Listed by: JPW REALTY - Open Thu, 4 to 6pmNew
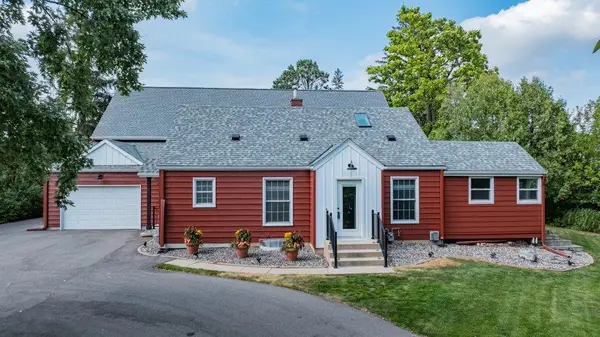 $700,000Active3 beds 2 baths2,004 sq. ft.
$700,000Active3 beds 2 baths2,004 sq. ft.13200 Excelsior Boulevard, Minnetonka, MN 55343
MLS# 6754365Listed by: KELLER WILLIAMS CLASSIC RLTY NW - New
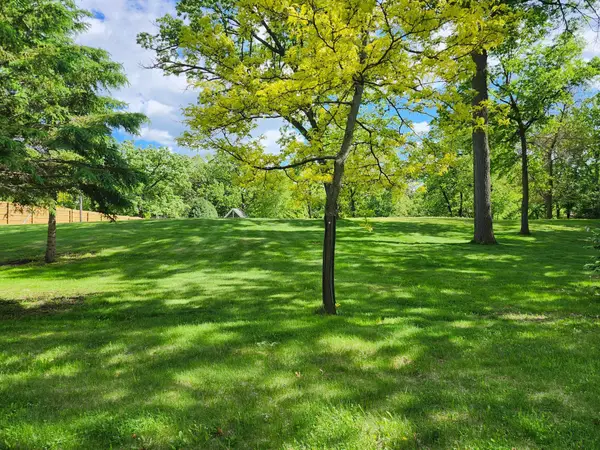 $599,800Active0.9 Acres
$599,800Active0.9 AcresTBD Robinwood Drive, Minnetonka, MN 55345
MLS# 6772493Listed by: KELLER WILLIAMS PREMIER REALTY LAKE MINNETONKA - New
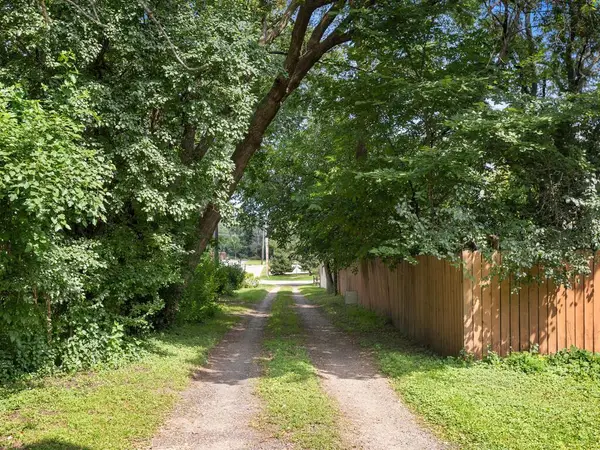 $369,000Active3 beds 1 baths640 sq. ft.
$369,000Active3 beds 1 baths640 sq. ft.3214 Groveland School Road, Minnetonka, MN 55391
MLS# 6765789Listed by: JPW REALTY - Open Sat, 1 to 3pmNew
 $1,495,000Active4 beds 4 baths3,545 sq. ft.
$1,495,000Active4 beds 4 baths3,545 sq. ft.3500 Leroy Street, Minnetonka, MN 55391
MLS# 6772250Listed by: SAVVY AVENUE, LLC - Coming Soon
 $375,000Coming Soon3 beds 1 baths
$375,000Coming Soon3 beds 1 baths15500 Mckenzie Boulevard, Minnetonka, MN 55345
MLS# 6772098Listed by: EXP REALTY - New
 $138,000Active1 beds 1 baths874 sq. ft.
$138,000Active1 beds 1 baths874 sq. ft.5697 Green Circle Drive #320, Minnetonka, MN 55343
MLS# 6767913Listed by: COLDWELL BANKER REALTY - Coming Soon
 $825,000Coming Soon5 beds 4 baths
$825,000Coming Soon5 beds 4 baths15124 Lynn Terrace, Minnetonka, MN 55345
MLS# 6746039Listed by: COLDWELL BANKER REALTY - Coming Soon
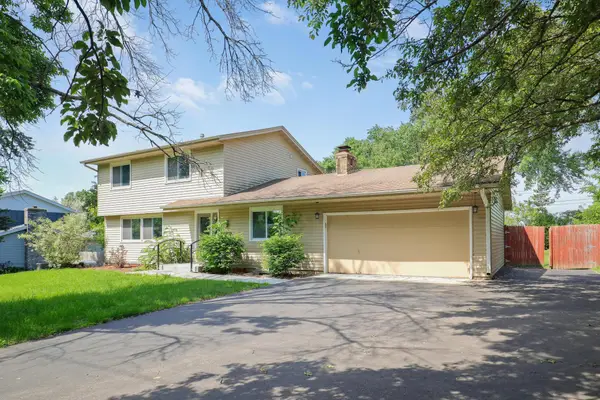 $497,500Coming Soon3 beds 3 baths
$497,500Coming Soon3 beds 3 baths1908 Ford Road, Minnetonka, MN 55305
MLS# 6770662Listed by: COMPASS - Coming Soon
 $445,000Coming Soon2 beds 2 baths
$445,000Coming Soon2 beds 2 baths14509 Idylwood Road, Minnetonka, MN 55345
MLS# 6769747Listed by: REDFIN CORPORATION

