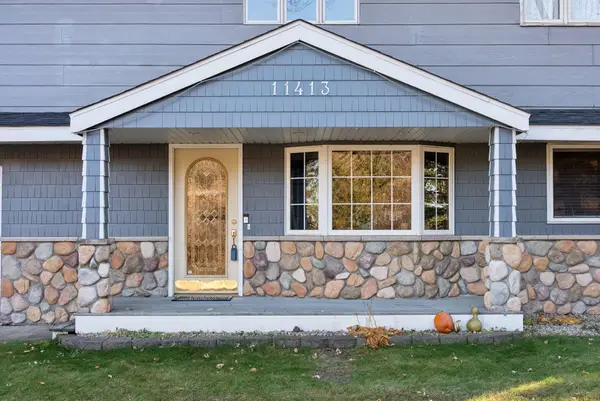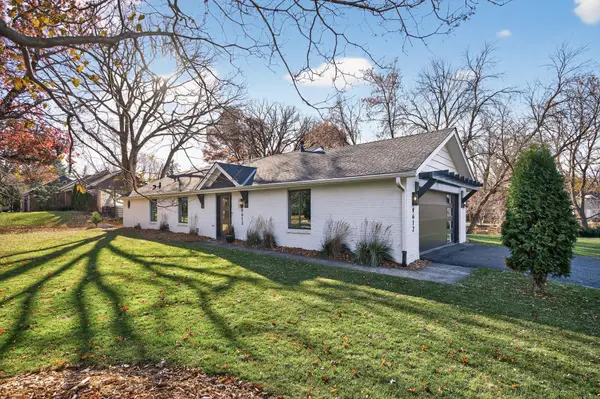11886 Tapestry Lane, Minnetonka, MN 55305
Local realty services provided by:ERA Viking Realty
11886 Tapestry Lane,Minnetonka, MN 55305
$1,485,000
- 4 Beds
- 4 Baths
- 5,488 sq. ft.
- Single family
- Active
Listed by: ellyn j wolfenson, matthew s baker
Office: coldwell banker realty
MLS#:6757825
Source:NSMLS
Price summary
- Price:$1,485,000
- Price per sq. ft.:$250.08
- Monthly HOA dues:$41.67
About this home
Prepare to experience your private oasis in Minnetonka’s highly desirable Tapestry Woods. Step through the gracious foyer into light-filled living spaces framed by floor-to-ceiling windows, offering serene views of the sparkling pool, your own pickleball court (including a basketball half court with two professional glass hoops!), and a private ‘Tapestry’ tennis court. All this framed in a private wooded setting. Features abound in this remarkable residence. The cherry and granite chef’s kitchen is a true centerpiece, featuring high-end appliances, generous counter space and storage. A perfect home for hosting memorable gatherings both informal in the kitchen or in the light filled formal dining room. Enjoy the casual family room off the kitchen with fireplace and floor to ceiling windows. The generous laundry room, back foyer and mudroom are conveniently located off the three-car garage, complete with electric car charger. The three-season porch is the perfect spot for a family dinner or just hanging out and relaxing. Walk out to the deck overlooking the pool area to relax, and you will feel like you are in your own private vacation spot. Simply walk a few steps to your backyard/recreation oasis and don't forget your racquets! (either tennis or pickle!) Upstairs you will find a spacious primary suite with a calming, remodeled full bathroom, fireplace and very generous, professionally designed closet. Two additional bedrooms and a bathroom are just down the hallway. A light-filled, main-floor office off the foyer with a fireplace offers views of both the front and back yards. It is the perfect backdrop for your at home workspace. The lower-level exercise room adds flexibility with a spacious family room, pool table/ping pong second game room area and a lower-level bedroom with beautiful views of the wooded back yard, gardens and pool area. The lower level bathroom allows for showering after playing pickleball or tennis and acts as a changing room before or after using the pool. Recent 2025 updates include freshly painted entire main floor interior in September, 2025 and professional landscaping as well as a new cement driveway. Please note that while this home is in the Hopkins School District, many of the neighbors have open enrolled to Minnetonka (there is even a bus!). This home offers a sense of serenity and calm and is mere steps to nature, bike and walking trails, ten minutes from Lake Minnetonka and five minutes to Ridgedale and Lund's/Byerly’s. If you are looking for a combination of casual or elegant entertaining, peaceful everyday living or fun, fun, fun in your own private treasure of a home….this is it!!
Contact an agent
Home facts
- Year built:1987
- Listing ID #:6757825
- Added:73 day(s) ago
- Updated:November 17, 2025 at 01:43 PM
Rooms and interior
- Bedrooms:4
- Total bathrooms:4
- Full bathrooms:3
- Half bathrooms:1
- Living area:5,488 sq. ft.
Heating and cooling
- Cooling:Central Air
- Heating:Forced Air
Structure and exterior
- Year built:1987
- Building area:5,488 sq. ft.
- Lot area:0.68 Acres
Utilities
- Water:City Water - Connected
- Sewer:City Sewer - Connected
Finances and disclosures
- Price:$1,485,000
- Price per sq. ft.:$250.08
- Tax amount:$14,748 (2025)
New listings near 11886 Tapestry Lane
- New
 $699,000Active3 beds 3 baths3,971 sq. ft.
$699,000Active3 beds 3 baths3,971 sq. ft.11413 Bren Road, Minnetonka, MN 55343
MLS# 6815843Listed by: SCHATZ REAL ESTATE GROUP - New
 $650,000Active3 beds 2 baths1,736 sq. ft.
$650,000Active3 beds 2 baths1,736 sq. ft.9612 Oak Ridge Trail, Minnetonka, MN 55305
MLS# 6815837Listed by: HOMEAVENUE INC - New
 $939,900Active6 beds 5 baths5,063 sq. ft.
$939,900Active6 beds 5 baths5,063 sq. ft.2413 Indian Road W, Minnetonka, MN 55305
MLS# 6817869Listed by: DRG - New
 $5,245,000Active5 beds 6 baths6,062 sq. ft.
$5,245,000Active5 beds 6 baths6,062 sq. ft.12743 Elevare Court, Minnetonka, MN 55305
MLS# 6807936Listed by: NEW HAUS REAL ESTATE, INC. - New
 $399,000Active4 beds 2 baths1,512 sq. ft.
$399,000Active4 beds 2 baths1,512 sq. ft.18701 South Lane, Minnetonka, MN 55345
MLS# 6814294Listed by: RE/MAX RESULTS - New
 $319,900Active1 beds 1 baths968 sq. ft.
$319,900Active1 beds 1 baths968 sq. ft.15404 Robinwood Drive, Minnetonka, MN 55345
MLS# 6817281Listed by: HOMESTEAD ROAD - New
 $525,000Active4 beds 4 baths2,676 sq. ft.
$525,000Active4 beds 4 baths2,676 sq. ft.13204 Sheffield Curve, Minnetonka, MN 55305
MLS# 6812243Listed by: RE/MAX RESULTS - New
 $950,000Active5 beds 4 baths3,046 sq. ft.
$950,000Active5 beds 4 baths3,046 sq. ft.2841 Mayfield Road, Wayzata, MN 55391
MLS# 6814486Listed by: COLDWELL BANKER REALTY - New
 $390,000Active3 beds 1 baths1,247 sq. ft.
$390,000Active3 beds 1 baths1,247 sq. ft.11300 Friar Lane, Minnetonka, MN 55305
MLS# 6807372Listed by: COMPASS - Coming Soon
 $489,900Coming Soon3 beds 2 baths
$489,900Coming Soon3 beds 2 baths15700 La Bon Terrace, Minnetonka, MN 55345
MLS# 6810396Listed by: COLDWELL BANKER REALTY
