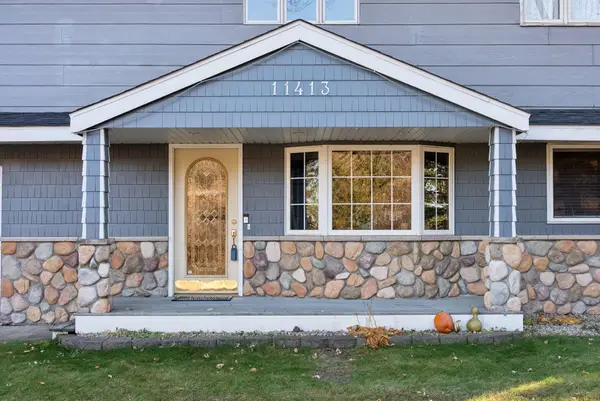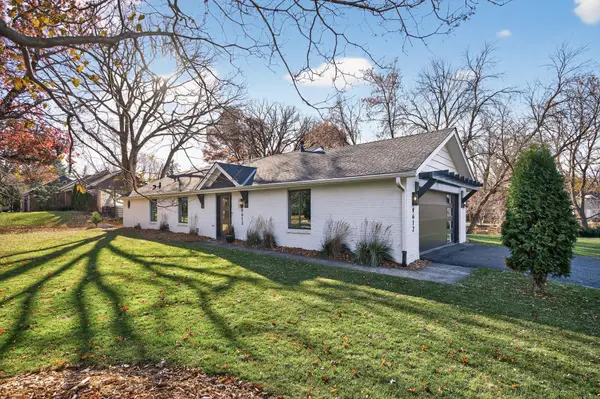1411 Archwood Road, Minnetonka, MN 55305
Local realty services provided by:ERA Viking Realty
1411 Archwood Road,Minnetonka, MN 55305
$1,000,000
- 5 Beds
- 4 Baths
- 3,582 sq. ft.
- Single family
- Active
Listed by: desrochers realty group
Office: exp realty
MLS#:6745610
Source:NSMLS
Price summary
- Price:$1,000,000
- Price per sq. ft.:$256.87
About this home
This stunning 5-bedroom, 4-bathroom home is nestled in one of Minnetonka’s most sought-after neighborhoods. Enjoy the convenience of being minutes from premier shopping, dining, and easy access to Highways 394 and 169—all while soaking in the peaceful beauty of nature right in your backyard. Inside, thoughtful design meets modern comfort. The chef’s kitchen features abundant maple cabinetry, sleek granite countertops, a spacious center island with breakfast bar seating, a stylish tile backsplash, and rich wood flooring. It flows seamlessly into the informal dining area, highlighted by a timeless chandelier and sliding doors leading to a 16x12 maintenance-free deck—perfect for indoor-outdoor entertaining. The formal dining room exudes elegance with wood floors, a chandelier, and large windows offering tranquil side-yard views. The main-level living room boasts plush carpeting, expansive windows overlooking the landscaped backyard and pond, and a gas fireplace with tile surround and built-in cabinets. A 55” Samsung Frame TV and built-in speakers on the main and upper levels elevate the entertainment experience. Just off the foyer, the main-level office offers a professional workspace with brand-new carpet, recessed lighting, natural light, and sophisticated wainscoting. The attached, heated 3-car garage includes built-in storage and leads to a well-designed mudroom with tile floors, lockers, and a bench. A central vacuum with kick-switch dust pans in the mudroom and kitchen simplifies cleanups. The main-level laundry room is both functional and stylish, offering ample cabinetry, counter space, tile flooring, a utility sink, and high-efficiency Samsung washer and dryer.
Upstairs, the spacious primary suite is a serene retreat featuring new carpet, a ceiling fan, large windows, and a luxurious en suite bath with a jetted soaking tub, double vanity, walk-in shower, and expansive 8x7 walk-in closet. Bedrooms two, three, and four also feature new carpet and generous closets, with a shared full bath that includes a double vanity and privacy-enhancing pocket door. The lower level, with freshly cleaned carpet, features a large family room with a built-in entertainment center, a wet bar with wine rack, cabinetry, sink, and mini fridge, plus walkout access to the backyard. A versatile 15x7 bonus room offers additional living or workout space. Bedroom five includes a 7x4 closet and serene views, located near a full ¾ bathroom with walk-in tiled shower. The home includes a 3-zone heating and cooling system for customized comfort and energy efficiency. The backyard is a private oasis bordered by mature trees, with a picturesque pond, charming fountain, and marsh area that attracts wildlife—ideal for year-round enjoyment. In winter, the pond becomes a perfect ice-skating spot. Whether lounging on the deck or enjoying nature’s beauty, this outdoor space is a true retreat. Additional highlights include: a central vacuum system with dual kick-switches, newer water softener and water heater (2019), fresh paint, new carpet throughout, in-ground sprinkler system, and a full security system. Don’t miss your chance to own this beautifully updated home in an unbeatable location!
Contact an agent
Home facts
- Year built:2004
- Listing ID #:6745610
- Added:141 day(s) ago
- Updated:November 15, 2025 at 04:43 PM
Rooms and interior
- Bedrooms:5
- Total bathrooms:4
- Full bathrooms:2
- Half bathrooms:1
- Living area:3,582 sq. ft.
Heating and cooling
- Cooling:Central Air
- Heating:Forced Air, Zoned
Structure and exterior
- Roof:Age Over 8 Years, Asphalt
- Year built:2004
- Building area:3,582 sq. ft.
- Lot area:0.6 Acres
Utilities
- Water:City Water - Connected
- Sewer:City Sewer - Connected
Finances and disclosures
- Price:$1,000,000
- Price per sq. ft.:$256.87
- Tax amount:$11,515 (2025)
New listings near 1411 Archwood Road
- New
 $699,000Active3 beds 3 baths3,971 sq. ft.
$699,000Active3 beds 3 baths3,971 sq. ft.11413 Bren Road, Minnetonka, MN 55343
MLS# 6815843Listed by: SCHATZ REAL ESTATE GROUP - Open Sat, 1 to 3pmNew
 $650,000Active3 beds 2 baths1,736 sq. ft.
$650,000Active3 beds 2 baths1,736 sq. ft.9612 Oak Ridge Trail, Minnetonka, MN 55305
MLS# 6815837Listed by: HOMEAVENUE INC - New
 $939,900Active6 beds 5 baths5,063 sq. ft.
$939,900Active6 beds 5 baths5,063 sq. ft.2413 Indian Road W, Minnetonka, MN 55305
MLS# 6817869Listed by: DRG - New
 $5,245,000Active5 beds 6 baths6,062 sq. ft.
$5,245,000Active5 beds 6 baths6,062 sq. ft.12743 Elevare Court, Minnetonka, MN 55305
MLS# 6807936Listed by: NEW HAUS REAL ESTATE, INC. - New
 $399,000Active4 beds 2 baths1,512 sq. ft.
$399,000Active4 beds 2 baths1,512 sq. ft.18701 South Lane, Minnetonka, MN 55345
MLS# 6814294Listed by: RE/MAX RESULTS - New
 $319,900Active1 beds 1 baths968 sq. ft.
$319,900Active1 beds 1 baths968 sq. ft.15404 Robinwood Drive, Minnetonka, MN 55345
MLS# 6817281Listed by: HOMESTEAD ROAD - Open Sat, 1 to 3pmNew
 $525,000Active4 beds 4 baths2,676 sq. ft.
$525,000Active4 beds 4 baths2,676 sq. ft.13204 Sheffield Curve, Minnetonka, MN 55305
MLS# 6812243Listed by: RE/MAX RESULTS - Coming SoonOpen Sun, 1 to 3pm
 $950,000Coming Soon5 beds 4 baths
$950,000Coming Soon5 beds 4 baths2841 Mayfield Road, Wayzata, MN 55391
MLS# 6814486Listed by: COLDWELL BANKER REALTY - Open Sun, 3 to 4:30pmNew
 $390,000Active3 beds 1 baths1,247 sq. ft.
$390,000Active3 beds 1 baths1,247 sq. ft.11300 Friar Lane, Minnetonka, MN 55305
MLS# 6807372Listed by: COMPASS - Coming Soon
 $489,900Coming Soon3 beds 2 baths
$489,900Coming Soon3 beds 2 baths15700 La Bon Terrace, Minnetonka, MN 55345
MLS# 6810396Listed by: COLDWELL BANKER REALTY
