16101 Boulder Creek Drive, Minnetonka, MN 55345
Local realty services provided by:ERA Gillespie Real Estate
16101 Boulder Creek Drive,Minnetonka, MN 55345
$599,900
- 3 Beds
- 3 Baths
- 2,252 sq. ft.
- Single family
- Active
Listed by: desrochers realty group
Office: exp realty
MLS#:6748866
Source:NSMLS
Price summary
- Price:$599,900
- Price per sq. ft.:$169.61
About this home
Rare Georgetown Offering: Two Adjacent Properties for Redevelopment or a Dream Residence
Presenting 1062 & 1064 Thomas Jefferson St NW — two adjacent properties in the heart of Georgetown’s prestigious East Village. Whether you envision a prime multifamily development or a magnificent single-family estate, this is a once-in-a-lifetime opportunity in one of DC’s most coveted neighborhoods.
Located just steps from Washington Harbor and surrounded by Georgetown’s finest dining, shopping, and waterfront charm, this site offers unbeatable potential in a high-demand market. Act quickly — rare opportunities like this don’t last long.
Property Details
ADDRESS: 1062 | 1064 Thomas Jefferson Street NW, Washington, DC 20007
NEIGHBORHOOD: Georgetown – East Village, just off the corner of M Street and Thomas Jefferson Street
EXISTING BUILDING SIZE: 2,244 SF
POTENTIAL BUILDING SIZE: Up to 6,000 SF
LOT SIZE: 0.06 acres | 2,614 SF
ZONING: MU-12 — Flexible usage for residential, retail, or commercial purposes. An ideal opportunity for developers, investors, or owner-users seeking premium location and versatility.
CURRENT LEVELS: 2
POTENTIAL LEVELS: Up to 4
Surrounded by DC’s Finest
• Steps to Washington Harbor and the Potomac River
• Close proximity to Georgetown’s landmark hotels — Four Seasons, Ritz-Carlton, Rosewood, and The Graham
• Minutes from historic estates including Dumbarton Oaks and Tudor Place
• Walking distance to top-tier retail, dining, and entertainment
• Easy access to Dupont Circle, Foggy Bottom, and Metro stations
Contact an agent
Home facts
- Year built:1990
- Listing ID #:6748866
- Added:159 day(s) ago
- Updated:December 17, 2025 at 09:43 PM
Rooms and interior
- Bedrooms:3
- Total bathrooms:3
- Full bathrooms:2
- Half bathrooms:1
- Living area:2,252 sq. ft.
Heating and cooling
- Cooling:Central Air
- Heating:Forced Air
Structure and exterior
- Roof:Asphalt
- Year built:1990
- Building area:2,252 sq. ft.
- Lot area:0.64 Acres
Utilities
- Water:City Water - Connected
- Sewer:City Sewer - Connected
Finances and disclosures
- Price:$599,900
- Price per sq. ft.:$169.61
- Tax amount:$7,593 (2025)
New listings near 16101 Boulder Creek Drive
- New
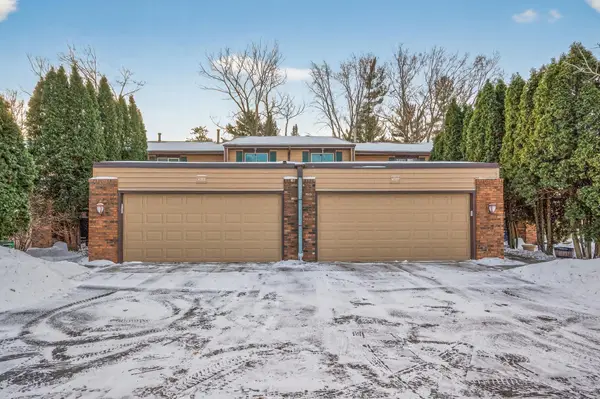 $282,500Active2 beds 3 baths1,724 sq. ft.
$282,500Active2 beds 3 baths1,724 sq. ft.4757 Spring Circle, Minnetonka, MN 55345
MLS# 7001211Listed by: RE/MAX ADVANTAGE PLUS - New
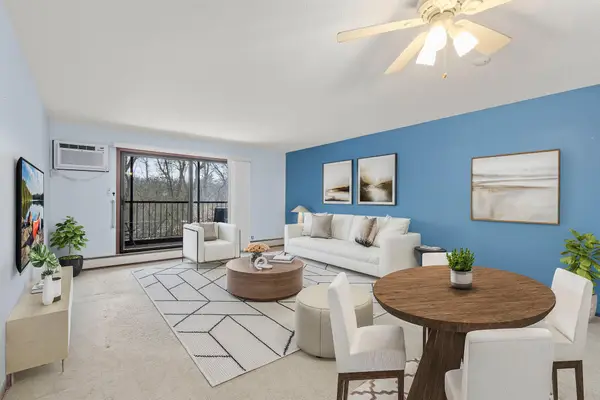 $140,000Active1 beds 1 baths824 sq. ft.
$140,000Active1 beds 1 baths824 sq. ft.10451 Greenbrier Road #B103, Hopkins, MN 55305
MLS# 6823438Listed by: KELLER WILLIAMS PREFERRED RLTY 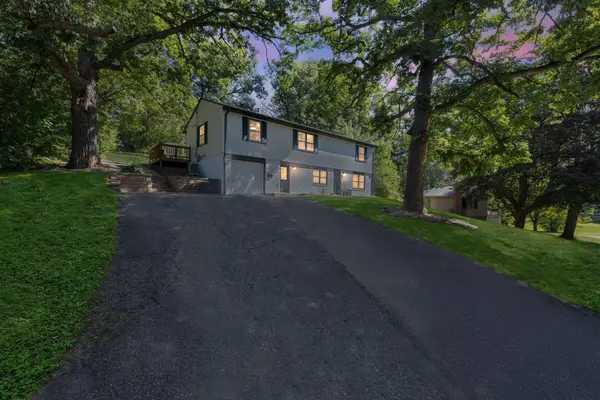 $379,000Active3 beds 2 baths1,980 sq. ft.
$379,000Active3 beds 2 baths1,980 sq. ft.11908 James Road, Hopkins, MN 55343
MLS# 6757308Listed by: KELLER WILLIAMS INTEGRITY NW- New
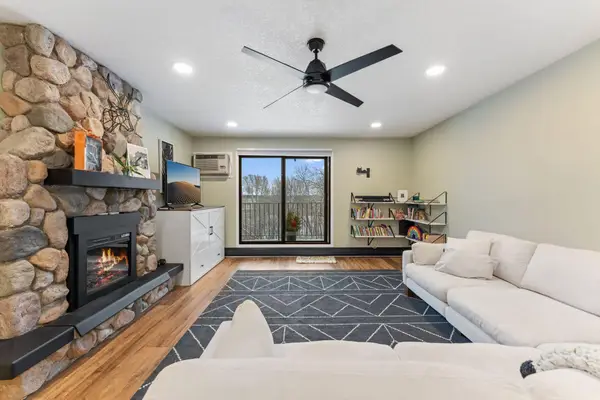 $164,900Active1 beds 1 baths824 sq. ft.
$164,900Active1 beds 1 baths824 sq. ft.5607 Green Circle Drive #209, Minnetonka, MN 55343
MLS# 6823749Listed by: REDFIN CORPORATION - New
 $824,900Active2 beds 2 baths2,435 sq. ft.
$824,900Active2 beds 2 baths2,435 sq. ft.5754 Shady Oak Road S #1, Minnetonka, MN 55343
MLS# 7000446Listed by: LAKES SOTHEBY'S INTERNATIONAL - Coming Soon
 $535,000Coming Soon3 beds 3 baths
$535,000Coming Soon3 beds 3 baths17775 Valley Cove Court, Minnetonka, MN 55345
MLS# 7000523Listed by: BRIDGE REALTY, LLC - New
 $1,399,500Active4 beds 4 baths5,001 sq. ft.
$1,399,500Active4 beds 4 baths5,001 sq. ft.4902 Woodhurst Lane, Minnetonka, MN 55345
MLS# 6821347Listed by: HOLLWAY REAL ESTATE 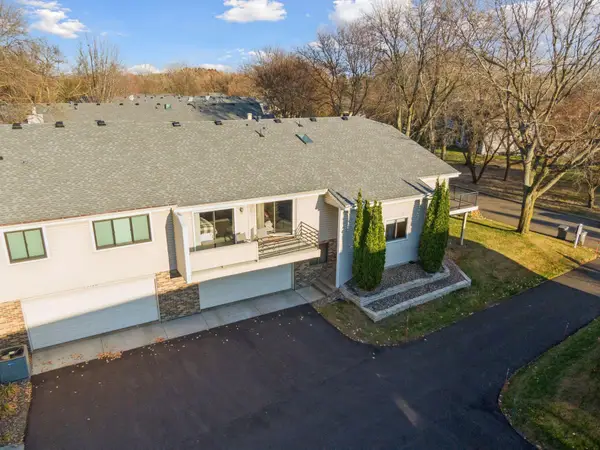 $374,900Active3 beds 2 baths2,050 sq. ft.
$374,900Active3 beds 2 baths2,050 sq. ft.5524 Bimini Drive, Hopkins, MN 55343
MLS# 6819730Listed by: LAKES AREA REALTY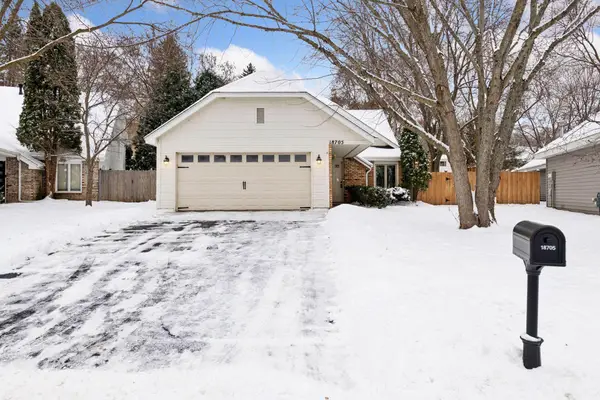 $424,900Pending2 beds 2 baths1,708 sq. ft.
$424,900Pending2 beds 2 baths1,708 sq. ft.18705 Clear View Drive, Minnetonka, MN 55345
MLS# 6825016Listed by: ISAACSON BROTHERS- Coming SoonOpen Sun, 1 to 1:30pm
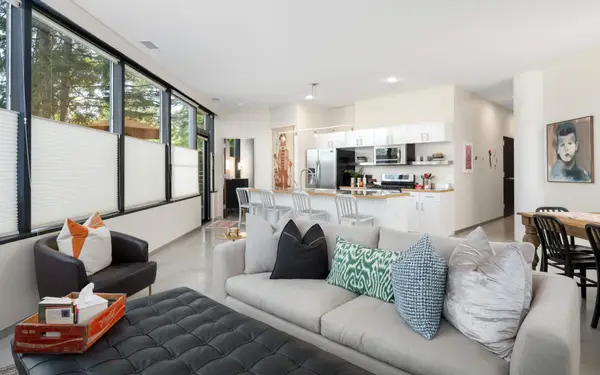 $299,900Coming Soon2 beds 2 baths
$299,900Coming Soon2 beds 2 baths5601 Smetana Drive #113, Minnetonka, MN 55343
MLS# 6771456Listed by: COMPASS
