16515 Hilltop Terrace, Minnetonka, MN 55345
Local realty services provided by:ERA Gillespie Real Estate
16515 Hilltop Terrace,Minnetonka, MN 55345
$1,180,000
- 5 Beds
- 3 Baths
- 3,688 sq. ft.
- Single family
- Pending
Listed by: natalie boehme, jennifer bess gouette
Office: re/max results
MLS#:7015347
Source:NSMLS
Price summary
- Price:$1,180,000
- Price per sq. ft.:$319.96
About this home
Stunning Multi-Level Contemporary Retreat – Privacy, Luxury & Effortless Living
Designed by Streeter, one of Minnesota’s premier builders, this architect-crafted multi-level home is a modern sanctuary that perfectly balances luxury, privacy, and ease of living. Perched atop a quiet hill at the end of a private street, it showcases exceptional craftsmanship and a low-maintenance lifestyle, featuring a brand-new roof and new Hardi siding.
Step inside to an airy, open-concept layout where a beautifully appointed kitchen flows seamlessly into a vaulted living room anchored by a sleek fireplace — ideal for entertaining or quiet evenings in. The main-level primary suite offers a fully remodeled spa-like bath, with both the living room and suite opening directly onto a spacious private deck, perfect for morning coffee or sunset cocktails.
The walkout lower level offers a cozy family room with fireplace, movie screen, three generous bedrooms, and a renovated full bath, all connecting to a second oversized deck for effortless indoor-outdoor living. A private fourth-level bonus room serves as a versatile retreat perfect for a home office, studio, painting atelier or guest suite with its own secluded patio.
The expansive mudroom connects to a heated 3-car garage with built-in cabinetry, a workbench, and additional overhead storage covering the entire garage. Professionally landscaped, low-maintenance front and back yards enhance the home’s serene, sophisticated atmosphere.
Located in the award-winning Minnetonka School District, this home offers exceptional privacy with easy access to the best of the Twin Cities just 15 minutes to the airport, 20 minutes to downtown, and 10 minutes to Wayzata’s lakeside charm, dining, and recreation.
With updates throughout including the roof, siding, garage doors, kitchen counters, bathrooms, and appliances and more, this residence is truly move-in ready.
A rare find offering elevated design, comfort, and tranquility. Only owned by 2 owners!— schedule your private tour today.
Contact an agent
Home facts
- Year built:1996
- Listing ID #:7015347
- Added:220 day(s) ago
- Updated:February 22, 2026 at 08:57 AM
Rooms and interior
- Bedrooms:5
- Total bathrooms:3
- Full bathrooms:2
- Half bathrooms:1
- Living area:3,688 sq. ft.
Heating and cooling
- Cooling:Central Air
- Heating:Fireplace(s), Forced Air, In-Floor Heating
Structure and exterior
- Roof:Age 8 Years or Less, Asphalt
- Year built:1996
- Building area:3,688 sq. ft.
- Lot area:0.58 Acres
Utilities
- Water:City Water - Connected
- Sewer:City Sewer - Connected
Finances and disclosures
- Price:$1,180,000
- Price per sq. ft.:$319.96
New listings near 16515 Hilltop Terrace
- Coming SoonOpen Tue, 11am to 12:30pm
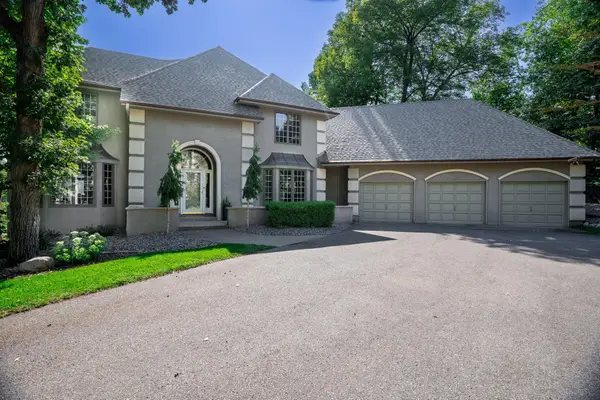 $1,400,000Coming Soon6 beds 6 baths
$1,400,000Coming Soon6 beds 6 baths11808 Tapestry Lane, Hopkins, MN 55305
MLS# 6824166Listed by: GOLD GROUP REALTY, LLC - New
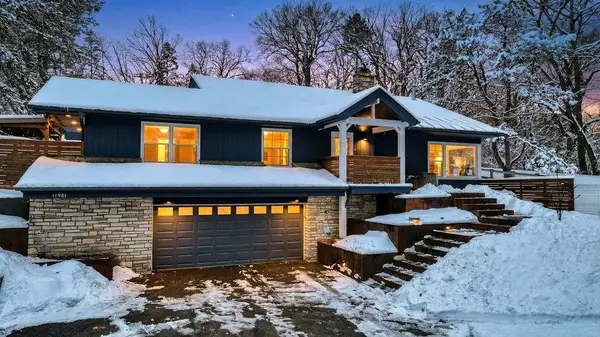 $769,900Active4 beds 4 baths4,126 sq. ft.
$769,900Active4 beds 4 baths4,126 sq. ft.11521 Park Ridge Drive W, Minnetonka, MN 55305
MLS# 7024558Listed by: RE/MAX RESULTS - New
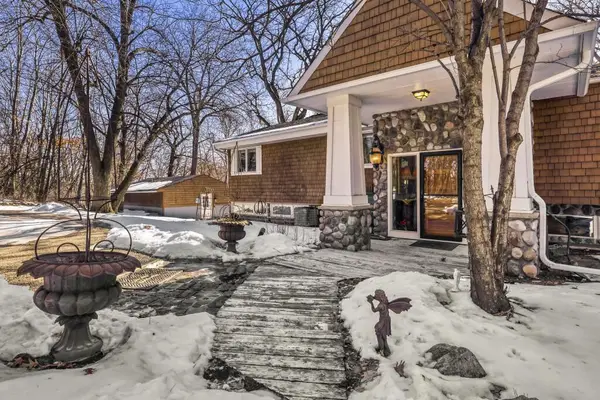 $1,250,000Active4 beds 3 baths2,950 sq. ft.
$1,250,000Active4 beds 3 baths2,950 sq. ft.2081 Meeting Street, Wayzata, MN 55391
MLS# 7023480Listed by: HOMEAVENUE INC - Open Tue, 11am to 1pmNew
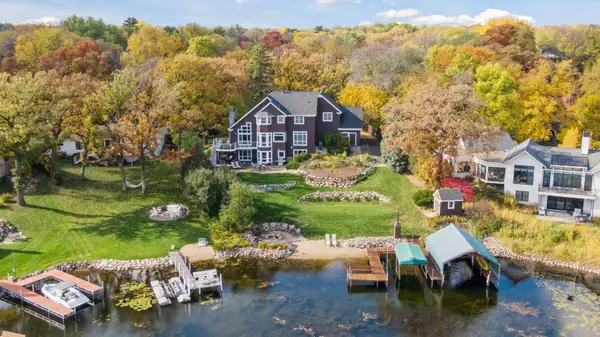 $2,699,000Active5 beds 4 baths3,654 sq. ft.
$2,699,000Active5 beds 4 baths3,654 sq. ft.3115 Lake Shore Boulevard, Minnetonka, MN 55391
MLS# 6803669Listed by: COLDWELL BANKER REALTY - Coming Soon
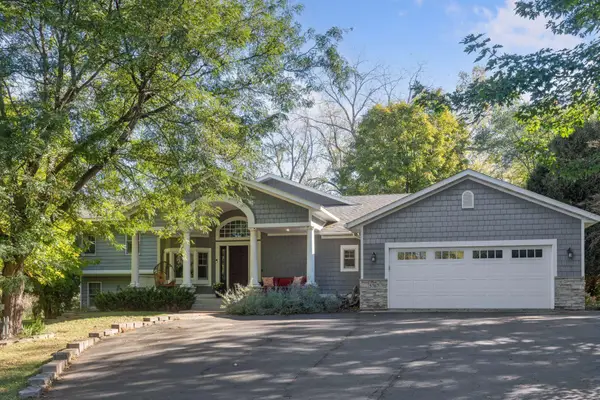 $749,900Coming Soon4 beds 3 baths
$749,900Coming Soon4 beds 3 baths5767 Vine Hill Road, Minnetonka, MN 55345
MLS# 6796807Listed by: COUNSELOR REALTY OF VICTORIA - New
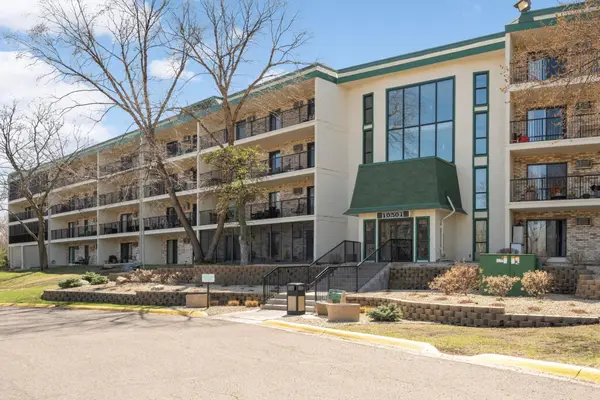 $169,900Active2 beds 2 baths1,350 sq. ft.
$169,900Active2 beds 2 baths1,350 sq. ft.10501 Cedar Lake Rd #420, Minnetonka, MN 55305
MLS# 7023852Listed by: EXP REALTY - Coming Soon
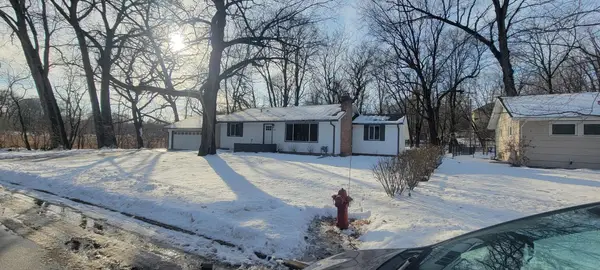 $539,900Coming Soon4 beds 2 baths
$539,900Coming Soon4 beds 2 baths4918 West Lane, Minnetonka, MN 55345
MLS# 7023966Listed by: KARINA REALTY - New
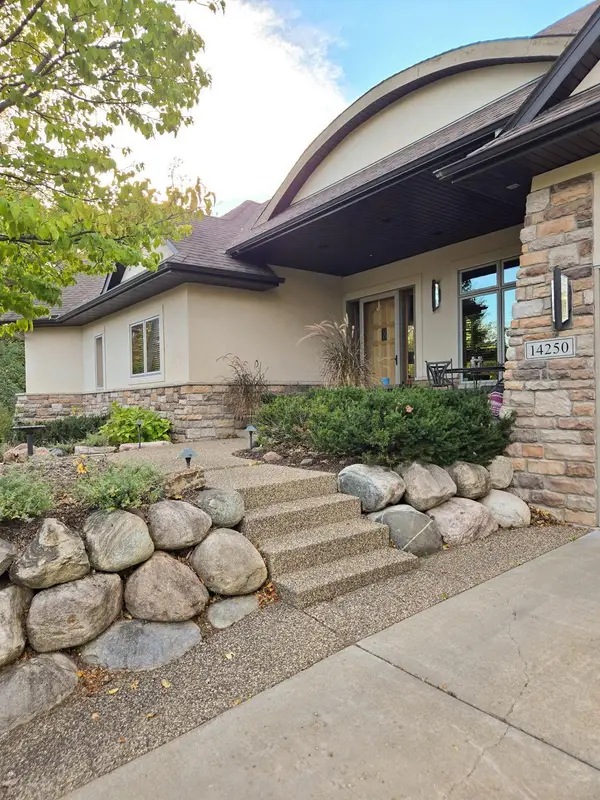 $1,749,000Active4 beds 5 baths5,637 sq. ft.
$1,749,000Active4 beds 5 baths5,637 sq. ft.14250 Trace Ridge Road, Wayzata, MN 55391
MLS# 7023085Listed by: AMERICAN REALTY SERVICES, INC. - New
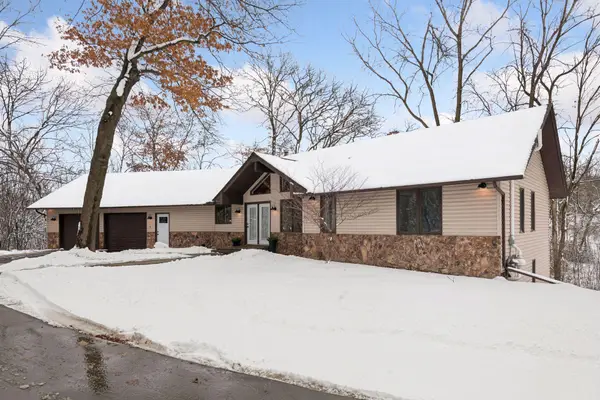 $750,000Active5 beds 3 baths3,132 sq. ft.
$750,000Active5 beds 3 baths3,132 sq. ft.16120 Rosemary Lane, Minnetonka, MN 55391
MLS# 7022344Listed by: COLDWELL BANKER REALTY - LAKES - New
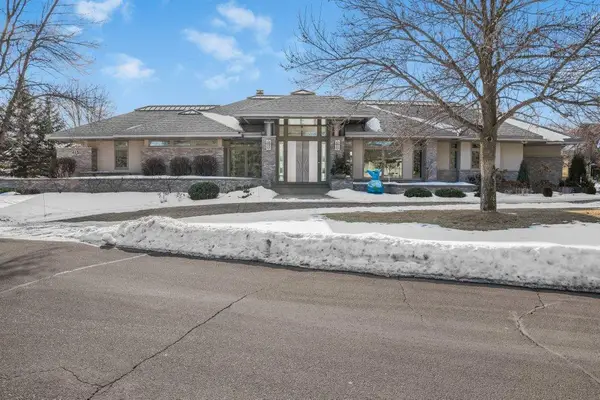 $1,895,000Active3 beds 4 baths5,114 sq. ft.
$1,895,000Active3 beds 4 baths5,114 sq. ft.11465 Keystone Court, Hopkins, MN 55305
MLS# 7023193Listed by: BOONE REALTY LLC

