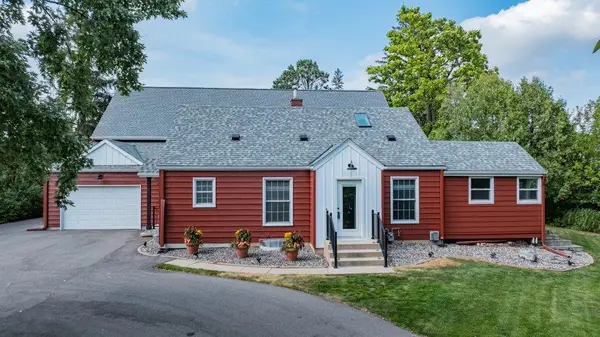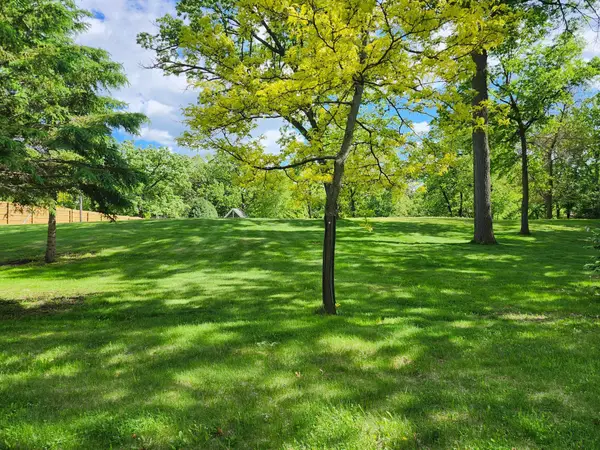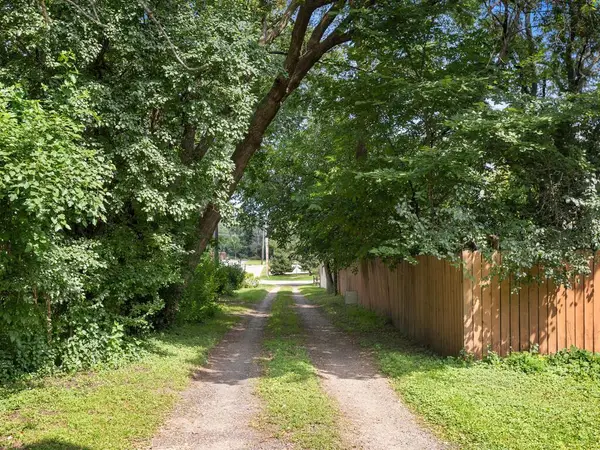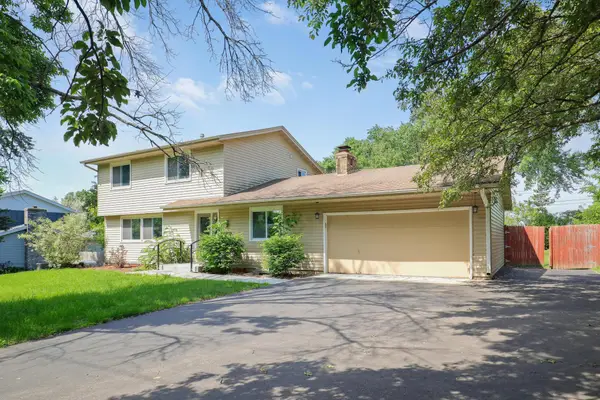3020 Saint Albans Mill Road #309, Minnetonka, MN 55305
Local realty services provided by:ERA Gillespie Real Estate



3020 Saint Albans Mill Road #309,Minnetonka, MN 55305
$375,000
- 2 Beds
- 2 Baths
- 1,603 sq. ft.
- Condominium
- Active
Listed by:scott j. acker
Office:coldwell banker realty
MLS#:6730253
Source:NSMLS
Price summary
- Price:$375,000
- Price per sq. ft.:$233.94
- Monthly HOA dues:$935
About this home
A classically timeless Saint Albans Mill condominium residence with the perfect balance of natural light, gracious proportions, memorable character and warmly welcoming interiors. A uniquely special top floor unit that offers two fabulous outdoor living spaces for an elevated indoor/outdoor lifestyle, picturesque tree-top vistas and exceptional attributes - warm wood tones, open concept living/dining with inviting fireplace and amazing screened porch, delightful kitchen with SS appliances and gathering island, spa-like ¾ bathroom, flex-space den/office, well-proportioned primary suite featuring attached bathroom and charming corner balcony, in-unit laundry area and coveted one-level living. Saint Albans Mill and its beautifully sprawling grounds, seamlessly blend into its lovely Minnehaha Creek woodland setting, embracing nature, elevating tranquility and offering the ultimate Zen-like backdrop for retreat inspired living. Luxurious amenities include - outdoor and indoor swimming pools, tennis courts, exercise room, community/party space, sauna and outdoor grilling/patio area. A singular residence with matching location - scenic walking/biking trails, lush parks, shopping, restaurants and more.
Contact an agent
Home facts
- Year built:1981
- Listing Id #:6730253
- Added:73 day(s) ago
- Updated:July 26, 2025 at 05:51 PM
Rooms and interior
- Bedrooms:2
- Total bathrooms:2
- Full bathrooms:2
- Living area:1,603 sq. ft.
Heating and cooling
- Cooling:Central Air
- Heating:Baseboard, Hot Water
Structure and exterior
- Year built:1981
- Building area:1,603 sq. ft.
- Lot area:0.89 Acres
Utilities
- Water:City Water - Connected
- Sewer:City Sewer - Connected
Finances and disclosures
- Price:$375,000
- Price per sq. ft.:$233.94
- Tax amount:$3,468 (2025)
New listings near 3020 Saint Albans Mill Road #309
- New
 $250,000Active2 beds 2 baths1,500 sq. ft.
$250,000Active2 beds 2 baths1,500 sq. ft.14601 Atrium Way #325, Minnetonka, MN 55345
MLS# 6770488Listed by: EDINA REALTY, INC. - New
 $198,000Active2 beds 2 baths1,350 sq. ft.
$198,000Active2 beds 2 baths1,350 sq. ft.10501 Cedar Lake Rd #420, Minnetonka, MN 55305
MLS# 6772833Listed by: EXP REALTY - New
 $369,000Active0.92 Acres
$369,000Active0.92 Acres3214 Groveland School Road, Minnetonka, MN 55391
MLS# 6772434Listed by: JPW REALTY - New
 $700,000Active3 beds 2 baths2,004 sq. ft.
$700,000Active3 beds 2 baths2,004 sq. ft.13200 Excelsior Boulevard, Minnetonka, MN 55343
MLS# 6754365Listed by: KELLER WILLIAMS CLASSIC RLTY NW - New
 $599,800Active0.9 Acres
$599,800Active0.9 AcresTBD Robinwood Drive, Minnetonka, MN 55345
MLS# 6772493Listed by: KELLER WILLIAMS PREMIER REALTY LAKE MINNETONKA - New
 $369,000Active3 beds 1 baths640 sq. ft.
$369,000Active3 beds 1 baths640 sq. ft.3214 Groveland School Road, Minnetonka, MN 55391
MLS# 6765789Listed by: JPW REALTY - Open Sat, 1 to 3pmNew
 $1,495,000Active4 beds 4 baths3,545 sq. ft.
$1,495,000Active4 beds 4 baths3,545 sq. ft.3500 Leroy Street, Minnetonka, MN 55391
MLS# 6772250Listed by: SAVVY AVENUE, LLC - New
 $138,000Active1 beds 1 baths874 sq. ft.
$138,000Active1 beds 1 baths874 sq. ft.5697 Green Circle Drive #320, Minnetonka, MN 55343
MLS# 6767913Listed by: COLDWELL BANKER REALTY - New
 $497,500Active3 beds 3 baths3,016 sq. ft.
$497,500Active3 beds 3 baths3,016 sq. ft.1908 Ford Road, Minnetonka, MN 55305
MLS# 6770662Listed by: COMPASS - New
 $400,000Active0.63 Acres
$400,000Active0.63 Acres4893 Woodhurst Lane, Minnetonka, MN 55345
MLS# 6739441Listed by: EDINA REALTY, INC.
