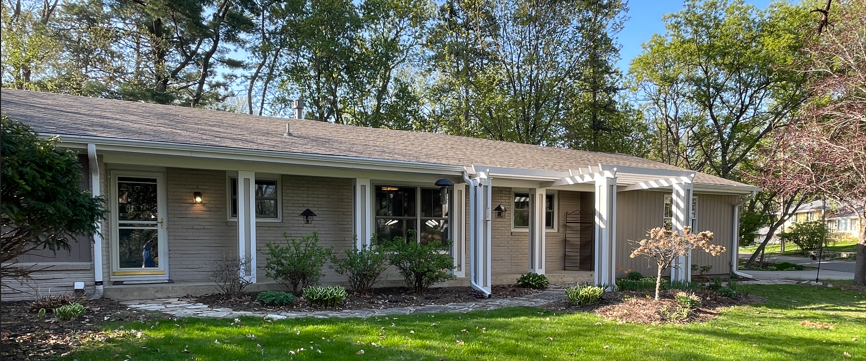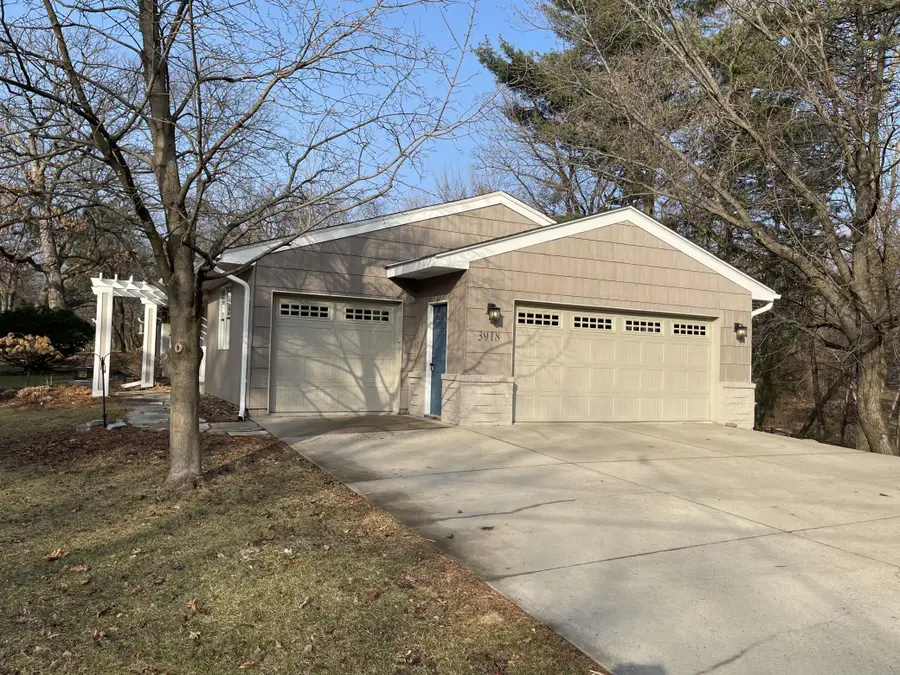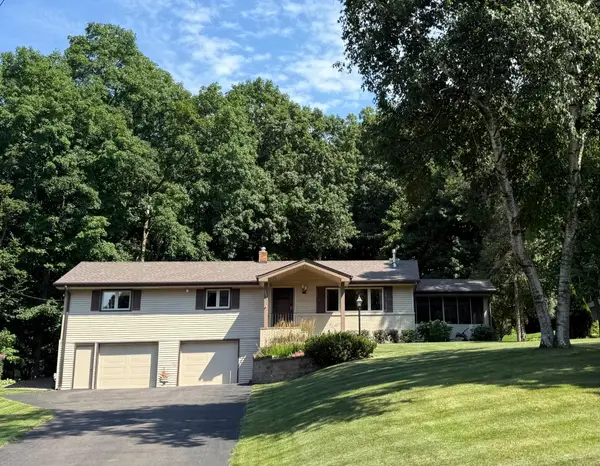3918 Willmatt Hill, Minnetonka, MN 55305
Local realty services provided by:ERA Gillespie Real Estate



3918 Willmatt Hill,Minnetonka, MN 55305
$629,900
- 5 Beds
- 3 Baths
- 3,351 sq. ft.
- Single family
- Pending
Listed by:liza cameron
Office:west metro group
MLS#:6751111
Source:NSMLS
Price summary
- Price:$629,900
- Price per sq. ft.:$176.34
About this home
Spacious rambler located in a private cul-de-sac on Minnetonka's Willmatt Hill, close to walking/biking trails. A rare find. Charming neighborhood accessible to highways 494, 169, and 394, making trips to downtown MPLS or to the southwest suburbs convenient. The Scenic Park District trail - an interconnecting trail that runs from downtown Hopkins west to Excelsior and beyond for biking/running/walking without the need to drive - can be accessed within a few blocks of the home. Three bedrooms on the main floor - a primary suite and two sizable additional bedrooms. Picture windows overlook the lovely, landscaped backyard. Updated kitchen, open living room with built-in entertainment center, and buffet bar for easy entertaining. Sliding door leads out to a screened porch and grilling deck. Light-filled lower-level walkout has a gas fireplace and large picture windows overlooking the woodsy backyard. Lower level adds two additional bedrooms, a full bath, spacious laundry/storage room plus an additional storage/work room. All this plus the three-car oversized garage entering into a spacious mudroom with an adjacent pantry provides for ample storage space. Large, mature trees and a plethora of perennials (fed by in-ground sprinkler system) sets the picture for this beautiful home. Don't miss out on this rare opportunity to live in a nature-filled, charming neighborhood situated close to local shopping/dining and thoroughfares.
Contact an agent
Home facts
- Year built:1958
- Listing Id #:6751111
- Added:100 day(s) ago
- Updated:August 05, 2025 at 01:52 AM
Rooms and interior
- Bedrooms:5
- Total bathrooms:3
- Full bathrooms:2
- Living area:3,351 sq. ft.
Heating and cooling
- Cooling:Central Air
- Heating:Fireplace(s), Forced Air
Structure and exterior
- Roof:Age 8 Years or Less, Asphalt
- Year built:1958
- Building area:3,351 sq. ft.
- Lot area:0.38 Acres
Utilities
- Water:City Water - Connected
- Sewer:City Sewer - Connected
Finances and disclosures
- Price:$629,900
- Price per sq. ft.:$176.34
- Tax amount:$7,562 (2024)
New listings near 3918 Willmatt Hill
- New
 $2,495,000Active5 beds 7 baths4,092 sq. ft.
$2,495,000Active5 beds 7 baths4,092 sq. ft.11405 Timberline Road, Minnetonka, MN 55305
MLS# 6772649Listed by: COLDWELL BANKER REALTY - Coming SoonOpen Sun, 2 to 4pm
 $450,000Coming Soon4 beds 3 baths
$450,000Coming Soon4 beds 3 baths3704 Moorland Road, Minnetonka, MN 55345
MLS# 6647115Listed by: RE/MAX RESULTS - New
 $430,000Active1.33 Acres
$430,000Active1.33 Acres1140X Timberline Rd, Minnetonka, MN 55305
MLS# 6773309Listed by: COLDWELL BANKER REALTY - Open Sat, 2 to 4pmNew
 $680,000Active4 beds 2 baths2,318 sq. ft.
$680,000Active4 beds 2 baths2,318 sq. ft.13482 Arthur Street W, Minnetonka, MN 55305
MLS# 6773523Listed by: LAKES SOTHEBY'S INTERNATIONAL REALTY - Open Sun, 2 to 4pmNew
 $1,499,000Active4 beds 4 baths3,706 sq. ft.
$1,499,000Active4 beds 4 baths3,706 sq. ft.5933 Bell Circle, Minnetonka, MN 55345
MLS# 6762627Listed by: COLDWELL BANKER REALTY - Coming SoonOpen Thu, 11am to 1pm
 $995,000Coming Soon5 beds 4 baths
$995,000Coming Soon5 beds 4 baths15395 Highland Bluff, Minnetonka, MN 55345
MLS# 6762277Listed by: RE/MAX RESULTS - New
 $220,000Active3 beds 2 baths1,311 sq. ft.
$220,000Active3 beds 2 baths1,311 sq. ft.5643 Green Circle Drive #312, Minnetonka, MN 55343
MLS# 6771190Listed by: WELCOME HOME PRODUCTIONS, LLC - Coming Soon
 $625,000Coming Soon3 beds 3 baths
$625,000Coming Soon3 beds 3 baths3913 Avondale Street, Minnetonka, MN 55345
MLS# 6773365Listed by: RE/MAX ADVANTAGE PLUS - New
 $274,900Active2 beds 2 baths1,242 sq. ft.
$274,900Active2 beds 2 baths1,242 sq. ft.14319 Stewart Lane #204, Minnetonka, MN 55345
MLS# 6771563Listed by: RE/MAX ADVANTAGE PLUS - New
 $250,000Active2 beds 2 baths1,500 sq. ft.
$250,000Active2 beds 2 baths1,500 sq. ft.14601 Atrium Way #325, Minnetonka, MN 55345
MLS# 6770488Listed by: EDINA REALTY, INC.
