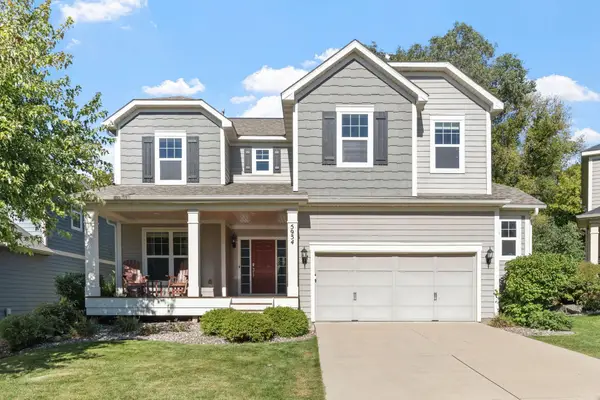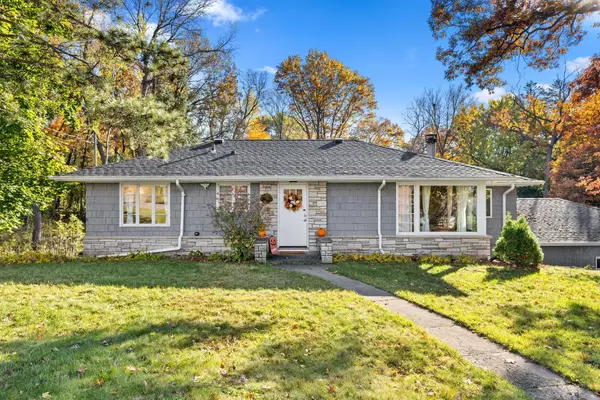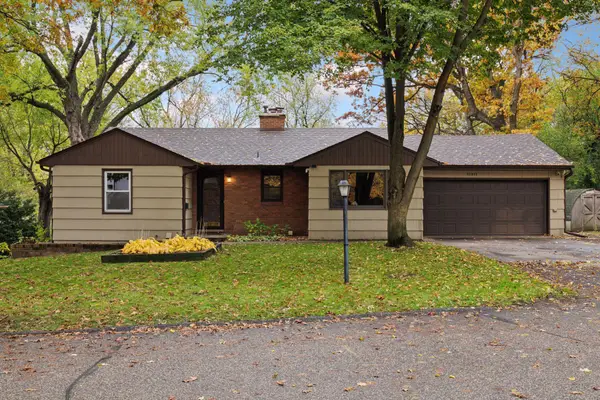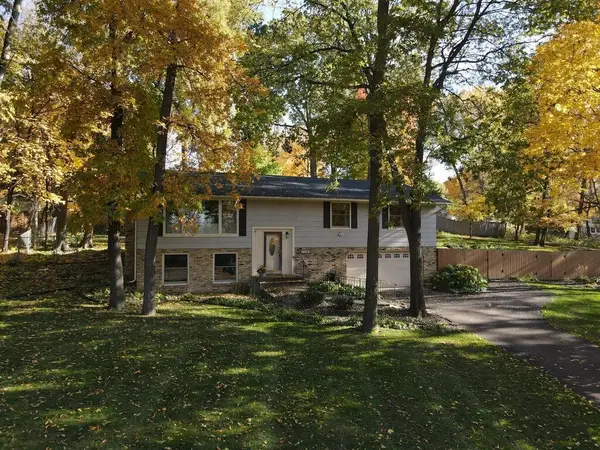4724 Merilee Drive, Minnetonka, MN 55343
Local realty services provided by:ERA Prospera Real Estate
4724 Merilee Drive,Minnetonka, MN 55343
$381,500
- 3 Beds
- 1 Baths
- - sq. ft.
- Single family
- Sold
Listed by:darren l spencer
Office:lakes sotheby's international
MLS#:6787998
Source:NSMLS
Sorry, we are unable to map this address
Price summary
- Price:$381,500
About this home
Charming Minnetonka Rambler on Private, Wooded Lot
Beautifully situated on a secluded 0.4-acre lot overlooking 9 Mile Creek pond, this three-bedroom, one-bathroom rambler offers privacy, convenience, and thoughtful updates throughout. Located in the sought-after Hopkins School District and just minutes from downtown Hopkins and Hwy 494, this home combines a quiet, natural setting with easy access to amenities.
Freshly refinished hardwood floors run throughout the main living area, complemented by new paint and lighting. The eat-in kitchen has been tastefully updated with granite countertops, newer cabinets with pull-outs, a Kohler sink, gas range with double ovens, and a Bosch dishwasher. The full bathroom has been completely remodeled with modern finishes.
The walkout lower level is ready for your finishing touches, offering space for a future family room and a fourth bedroom with an existing egress window. Additional highlights include an updated furnace and A/C, James Hardie siding installed in 2023, and an attached garage with a new concrete floor, fully sheetrocked and equipped with an opener.
Enjoy peaceful views, mature trees, and the natural beauty of 9 Mile Creek right in your backyard.
Contact an agent
Home facts
- Year built:1956
- Listing ID #:6787998
- Added:49 day(s) ago
- Updated:November 02, 2025 at 04:43 AM
Rooms and interior
- Bedrooms:3
- Total bathrooms:1
- Full bathrooms:1
Heating and cooling
- Cooling:Central Air
- Heating:Forced Air
Structure and exterior
- Roof:Asphalt
- Year built:1956
Utilities
- Water:City Water - Connected
- Sewer:City Sewer - Connected
Finances and disclosures
- Price:$381,500
- Tax amount:$3,993 (2025)
New listings near 4724 Merilee Drive
- Coming Soon
 $749,900Coming Soon5 beds 4 baths
$749,900Coming Soon5 beds 4 baths5954 Lone Lake Loop, Minnetonka, MN 55343
MLS# 6798385Listed by: COLDWELL BANKER REALTY - New
 $559,900Active4 beds 3 baths2,076 sq. ft.
$559,900Active4 beds 3 baths2,076 sq. ft.14623 Orchard Road, Minnetonka, MN 55345
MLS# 6811799Listed by: PRO FLAT FEE REALTY LLC - New
 $179,000Active2 beds 2 baths1,200 sq. ft.
$179,000Active2 beds 2 baths1,200 sq. ft.10511 Cedar Lake Road #218, Minnetonka, MN 55305
MLS# 6811285Listed by: COLDWELL BANKER REALTY - New
 $149,900Active1 beds 1 baths840 sq. ft.
$149,900Active1 beds 1 baths840 sq. ft.10501 Cedar Lake Road #206, Minnetonka, MN 55305
MLS# 6811297Listed by: RE/MAX RESULTS - Open Sun, 11am to 1pmNew
 $450,000Active3 beds 2 baths2,217 sq. ft.
$450,000Active3 beds 2 baths2,217 sq. ft.11911 James Road, Minnetonka, MN 55343
MLS# 6809012Listed by: VIA REALTY LLC - Open Sun, 11am to 12:30pmNew
 $489,000Active3 beds 2 baths1,848 sq. ft.
$489,000Active3 beds 2 baths1,848 sq. ft.13012 Muriel Road, Minnetonka, MN 55305
MLS# 6776049Listed by: COMPASS - New
 $100,000Active1 beds 1 baths812 sq. ft.
$100,000Active1 beds 1 baths812 sq. ft.10211 Cedar Lake Road #208, Minnetonka, MN 55305
MLS# 6807468Listed by: EXP REALTY - Open Sun, 2 to 4pmNew
 $569,900Active4 beds 3 baths2,155 sq. ft.
$569,900Active4 beds 3 baths2,155 sq. ft.17238 Millwood Road, Minnetonka, MN 55345
MLS# 6809244Listed by: EDINA REALTY, INC. - Coming Soon
 $1,099,000Coming Soon4 beds 4 baths
$1,099,000Coming Soon4 beds 4 baths2600 Cedar Green, Minnetonka, MN 55305
MLS# 6810085Listed by: CENTURY 21 ATWOOD - Open Sun, 12 to 2pmNew
 $425,000Active3 beds 4 baths2,696 sq. ft.
$425,000Active3 beds 4 baths2,696 sq. ft.4308 Woods Way, Minnetonka, MN 55345
MLS# 6801701Listed by: EDINA REALTY, INC.
