4893 Woodhurst Lane, Minnetonka, MN 55345
Local realty services provided by:ERA Gillespie Real Estate
4893 Woodhurst Lane,Minnetonka, MN 55345
$1,600,000
- 4 Beds
- 4 Baths
- 3,189 sq. ft.
- Single family
- Active
Listed by: lindsay g strand, michael d strand
Office: edina realty, inc.
MLS#:6820219
Source:NSMLS
Price summary
- Price:$1,600,000
- Price per sq. ft.:$446.68
About this home
Rare opportunity to build the home of your dreams in a demand, established executive neighborhood in Minnetonka. This western facing home will be set on a mature lot of woodland trees designed for the ultimate in indoor-outdoor living. You can bring your own builder or build with the plan envisioned by Eastern Homes. This floor plan centers around a courtyard, the perfect canvas for an outdoor kitchen, serene fountain, or intimate gathering space. The open-concept Great Room flows seamlessly to the Hearth area and dedicated Dining Room, creating an effortless entertaining environment. The Chef's Kitchen is well-positioned for both formal and casual living. Retreat to the oversized Master Suite with a dedicated 9'x9' Walk-In Closet and a sprawling Spa-Like Master Bath (21'x10'). Car enthusiasts and hobbyists will be impressed by the TWO separate, oversized garages for plenty of storage and workshop/artist space potential. With options of multiple covered patios, this home offers year-round enjoyment and the space you need to live without compromise. See attachments.
Contact an agent
Home facts
- Year built:2026
- Listing ID #:6820219
- Added:1 day(s) ago
- Updated:November 21, 2025 at 09:51 PM
Rooms and interior
- Bedrooms:4
- Total bathrooms:4
- Full bathrooms:3
- Half bathrooms:1
- Living area:3,189 sq. ft.
Heating and cooling
- Cooling:Central Air, Window Unit(s), Zoned
- Heating:Forced Air
Structure and exterior
- Year built:2026
- Building area:3,189 sq. ft.
- Lot area:0.63 Acres
Utilities
- Water:City Water - Connected
- Sewer:City Sewer - Connected
Finances and disclosures
- Price:$1,600,000
- Price per sq. ft.:$446.68
- Tax amount:$3,195 (2025)
New listings near 4893 Woodhurst Lane
- New
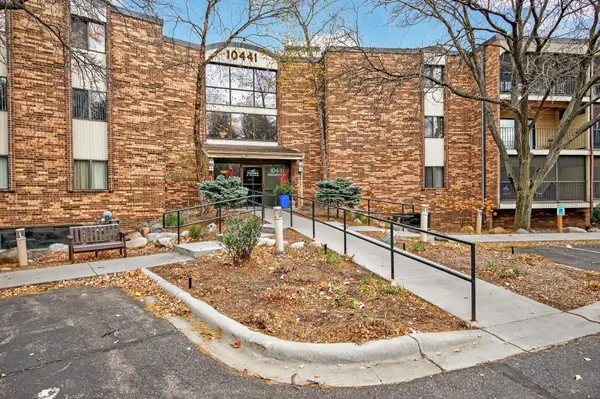 $184,900Active1 beds 2 baths1,162 sq. ft.
$184,900Active1 beds 2 baths1,162 sq. ft.10441 Greenbrier Road #222, Minnetonka, MN 55305
MLS# 6819365Listed by: COLDWELL BANKER REALTY - New
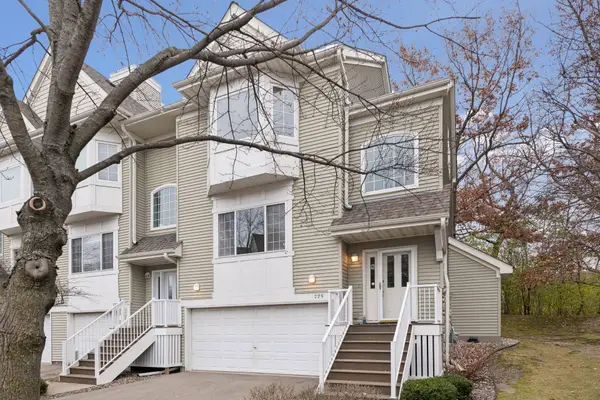 $369,000Active3 beds 2 baths2,032 sq. ft.
$369,000Active3 beds 2 baths2,032 sq. ft.725 Fairfield Circle, Minnetonka, MN 55305
MLS# 6819086Listed by: EDINA REALTY, INC. - New
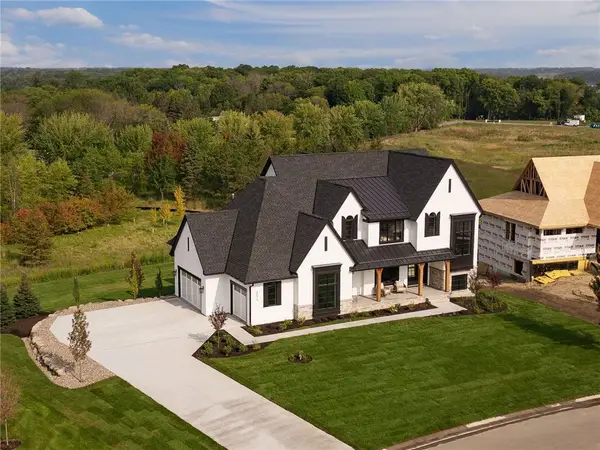 $2,906,767Active5 beds 5 baths5,855 sq. ft.
$2,906,767Active5 beds 5 baths5,855 sq. ft.15503 Robinwood Drive, Minnetonka, MN 55345
MLS# 6819784Listed by: EDINA REALTY, INC. - Open Sat, 12 to 2pmNew
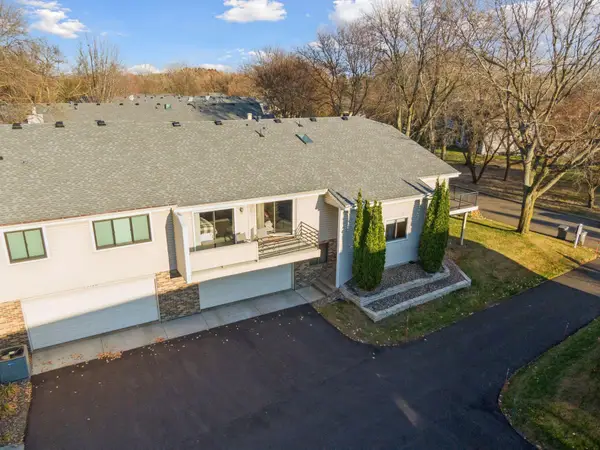 $374,900Active3 beds 2 baths2,050 sq. ft.
$374,900Active3 beds 2 baths2,050 sq. ft.5524 Bimini Drive, Minnetonka, MN 55343
MLS# 6819730Listed by: LAKES AREA REALTY - Open Sat, 1 to 2:30pmNew
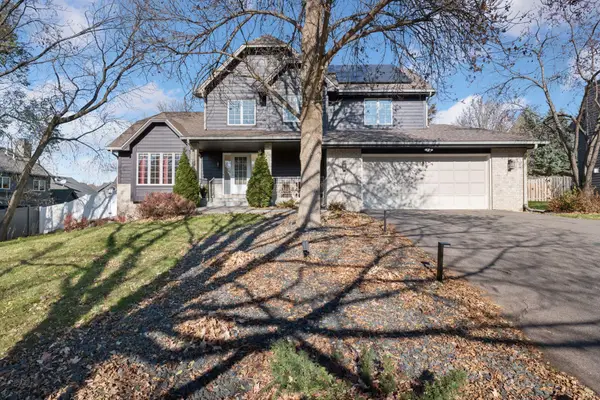 $725,000Active3 beds 4 baths3,195 sq. ft.
$725,000Active3 beds 4 baths3,195 sq. ft.12634 Hilloway Road W, Minnetonka, MN 55305
MLS# 6817769Listed by: LAKES SOTHEBY'S INTERNATIONAL REALTY - New
 $585,000Active3 beds 3 baths2,812 sq. ft.
$585,000Active3 beds 3 baths2,812 sq. ft.14016 Brandbury Walk, Minnetonka, MN 55345
MLS# 6819607Listed by: EDINA REALTY, INC. - Open Sat, 2 to 3:30pmNew
 $614,990Active2 beds 3 baths2,348 sq. ft.
$614,990Active2 beds 3 baths2,348 sq. ft.2032 Blackberry Lane, Minnetonka, MN 55391
MLS# 6816269Listed by: RE/MAX RESULTS - Open Sat, 12 to 2pmNew
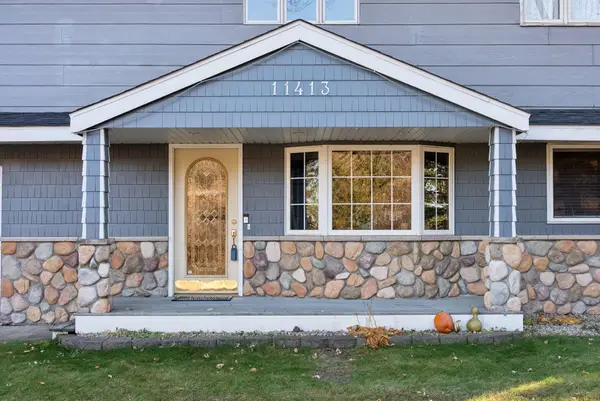 $699,000Active3 beds 3 baths3,971 sq. ft.
$699,000Active3 beds 3 baths3,971 sq. ft.11413 Bren Road, Minnetonka, MN 55343
MLS# 6815843Listed by: SCHATZ REAL ESTATE GROUP - New
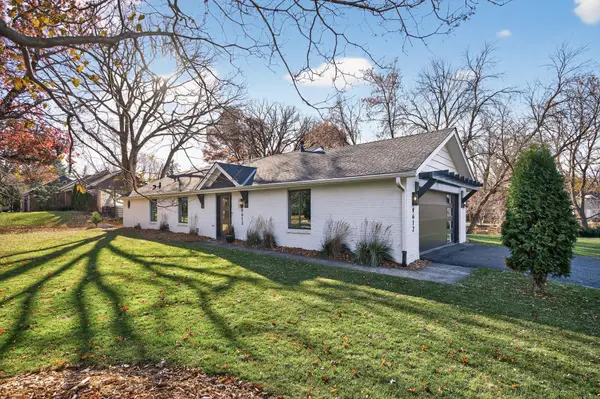 $650,000Active3 beds 2 baths1,736 sq. ft.
$650,000Active3 beds 2 baths1,736 sq. ft.9612 Oak Ridge Trail, Minnetonka, MN 55305
MLS# 6815837Listed by: HOMEAVENUE INC
